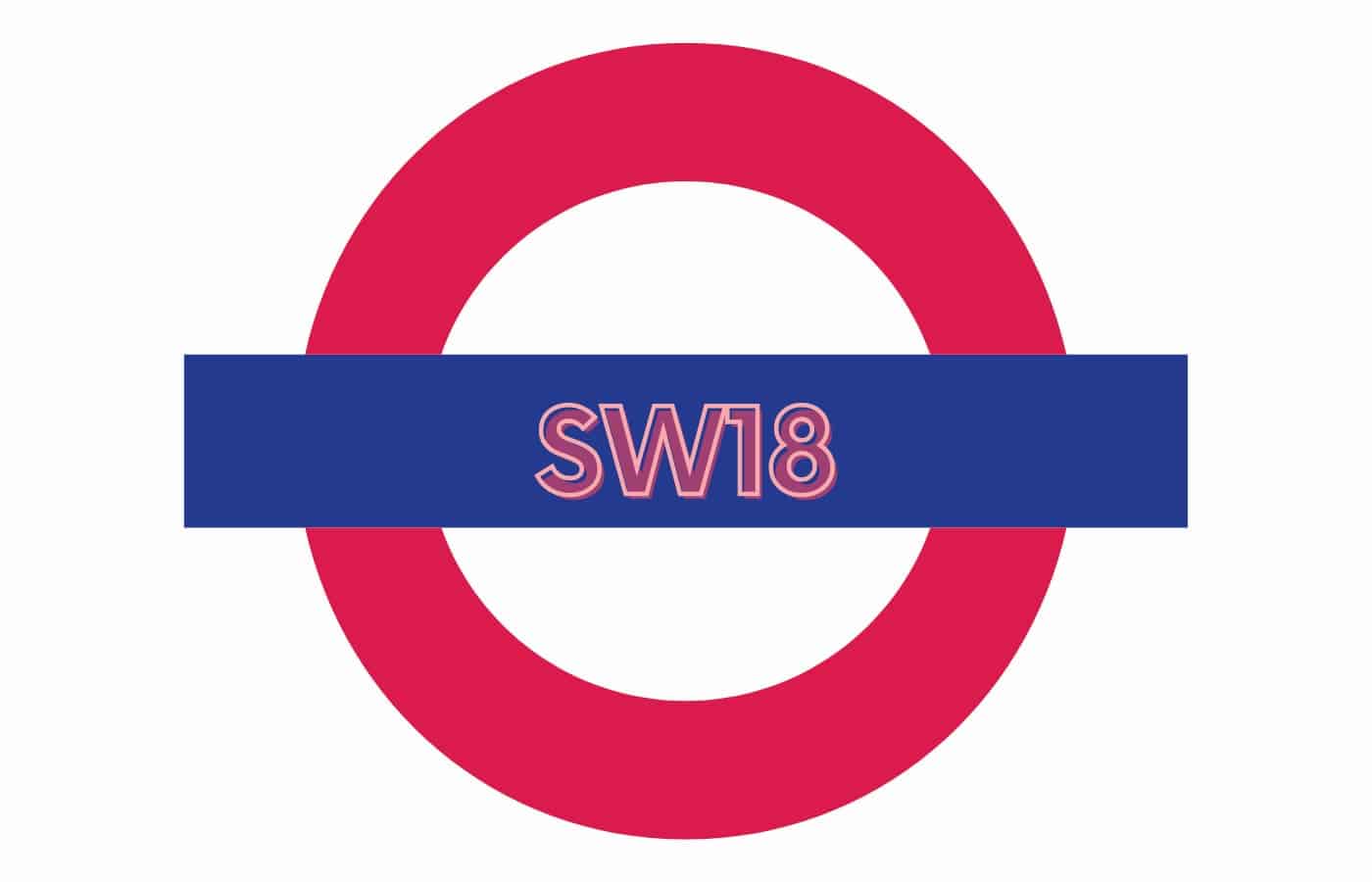Six new location houses available in Wandsworth for Photo Shoots & Filming from The Location Guys
Wandsworth Location Houses
Putney
Location: London, SW18
Victorian 5 bedroom semi-detached location town house in London c 1870 brick construction with 2 floors at the front and 3 at the back. A gravel drive and side access to back garden.
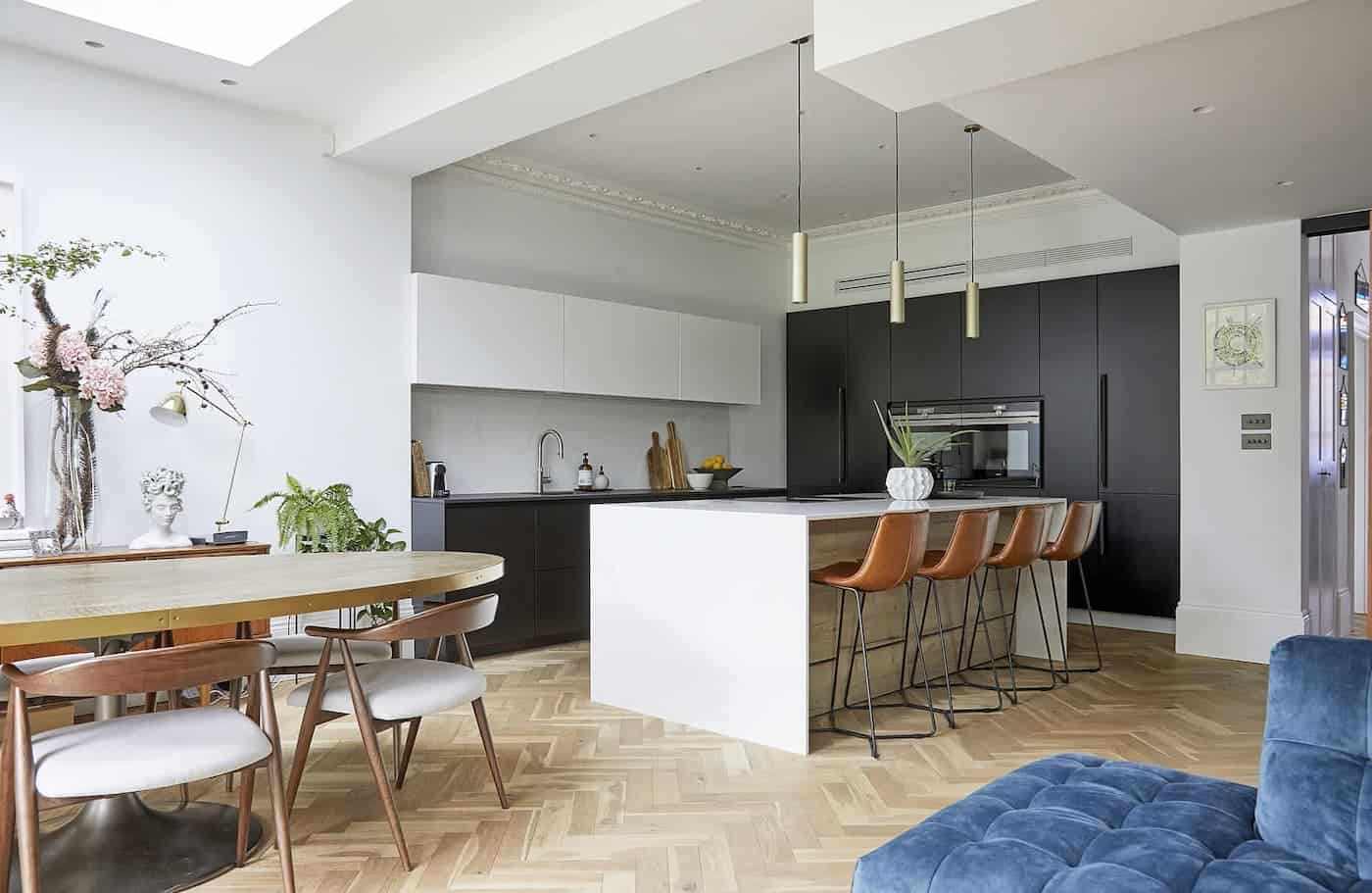
Attractive original features such as moulding under the roof eaves and interior decorative coving. Large front door with colourful original stained glass. Inside, the house has been architecturally refurbished and redesigned with a contemporary finish that retains period details. Herringbone parquet floors throughout. 3m high ceilings on ground floor
Hempton
Location: London, SW18
A beautifully presented Edwardian location home in London arranged over five floors and stretching to 4,500sq ft, with 6 bedrooms, 4 bathrooms, gymnasium, home office, media room, and all newly renovated. The semi-detached home has an original restored front door and opens to a wide entrance hall with patterned tiled flooring and double width opening to sitting room. A bright room with an oak parquet floor, open fireplace with marble surround, neutral decor with period features and elegant furnishings.
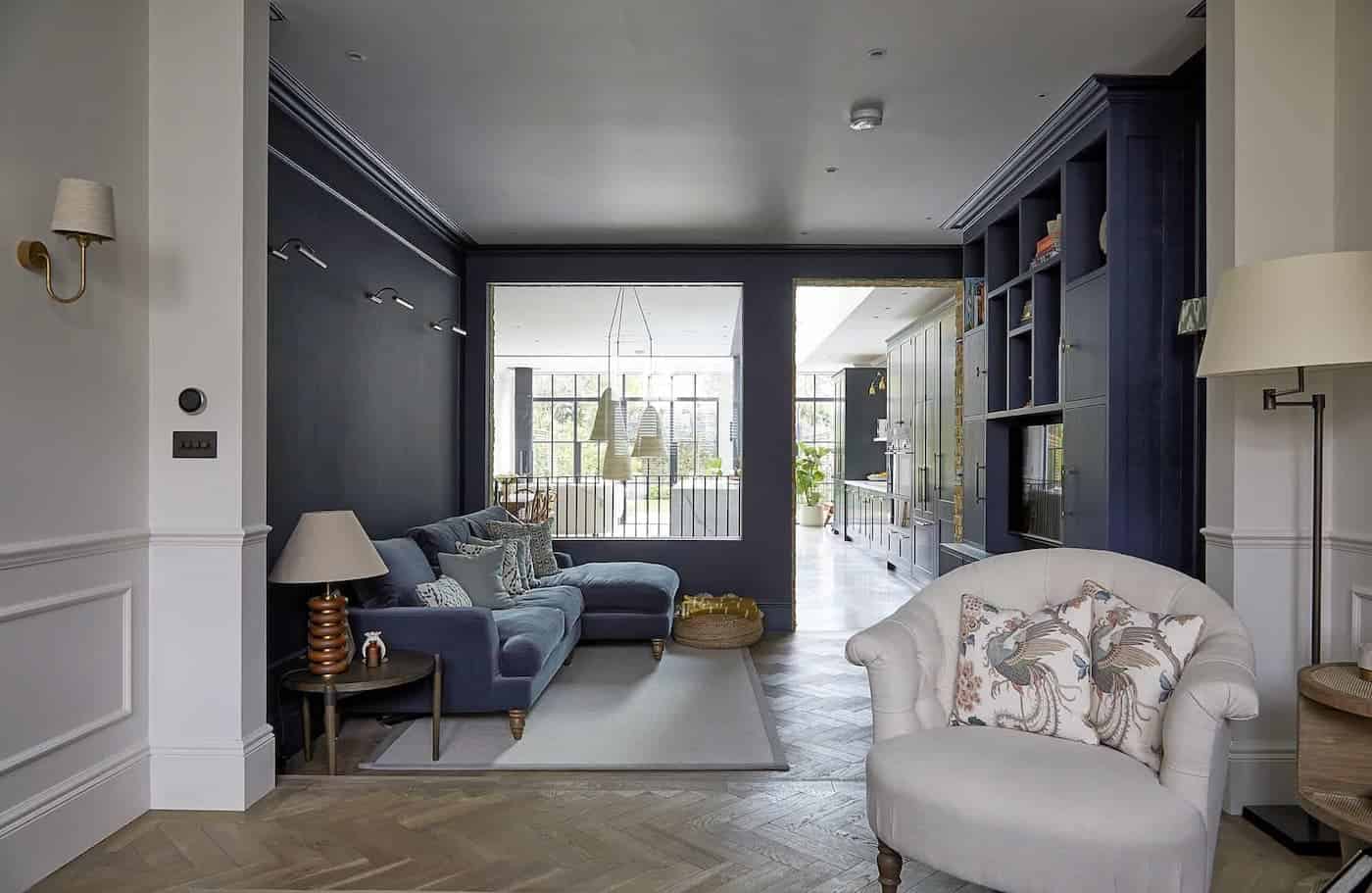
The sitting room is open to a tv area, which then further extends to the fabulous kitchen, dining and family room at the rear of the house. This is a very spacious room with plenty of space for a dedicated dining area, there is also a snug arranged around a contemporary multi-fuel burner. With crittal doors opening out to the landscaped garden and wrap around skylights, this room is flooded with natural light. The kitchen itself is a solid timber contemporary shaker design, hand painted and with marble countertops and brass hardware. The very large island unit (3.6m long x 1.25m wide) has an induction hob with downdraft extraction system.
Wandsworth
Location: London, SW18
A large detached contemporary family location home with driveway and good sized rear garden. The substantial 4000sq ft, double fronted Victorian home has 6 bedrooms and 4 bathrooms, plus study. The wide entrance hallway features an original tessellated tiled floor and provides access to the principal reception rooms and the attractive staircase to the upper floors and cellar.
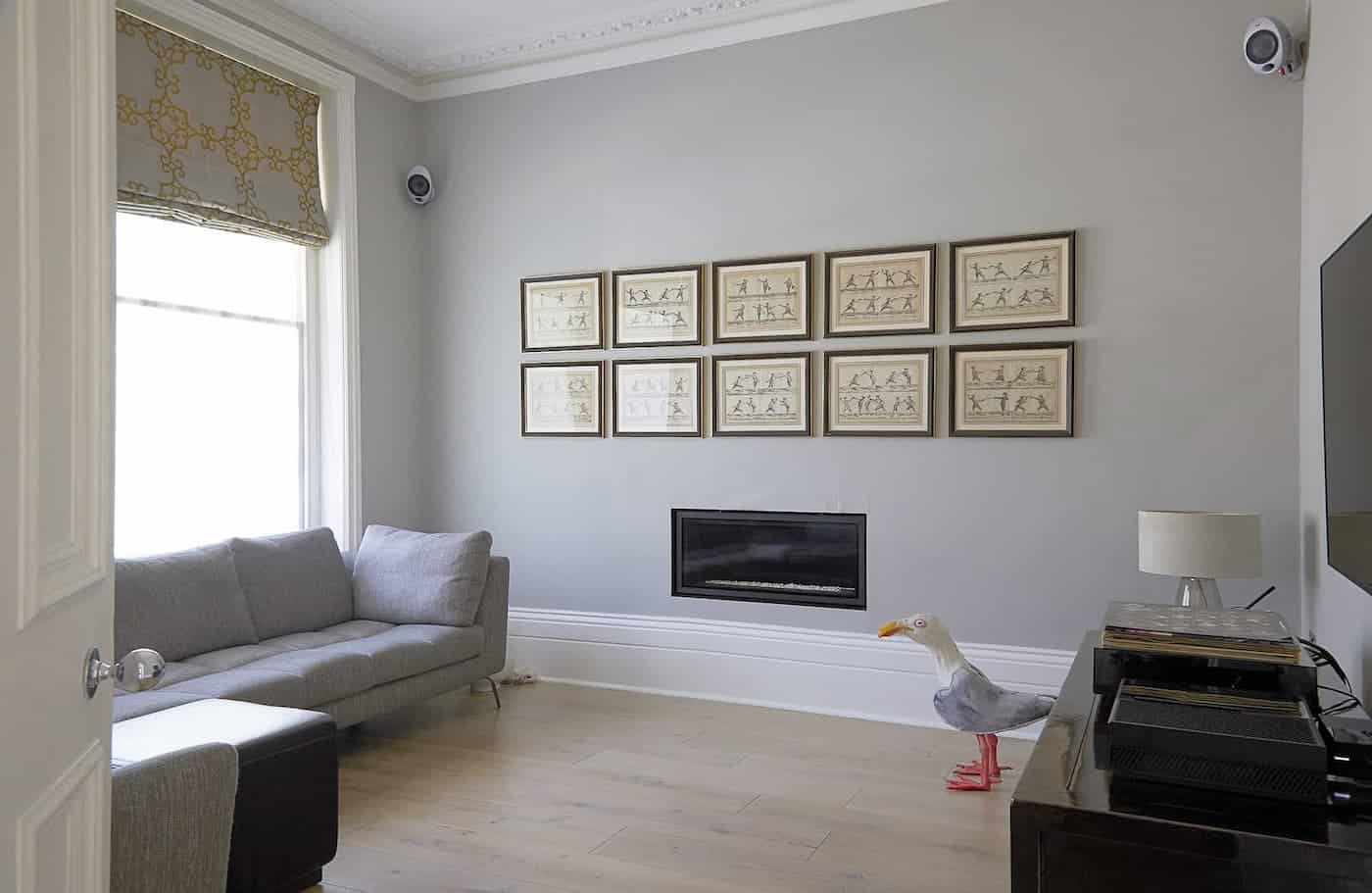
There is a generously proportioned drawing room with fireplace, large sash windows and wooden floors which extend throughout the ground floor. There is a further reception room with a contemporary gas fireplace and large sash windows. The Bulthaup kitchen/dining/family room has full height sliding doors extending the space onto the sawn sandstone terrace and overlooks the 71 ft garden. The kitchen contains a large island/breakfast bar, dining area and relaxed seating area around contemporary long burner.
Seymour
Location: London, SW18
A spacious and bright, contemporary family home with neutral decor and large open plan kitchen with glazed doors leading to garden.
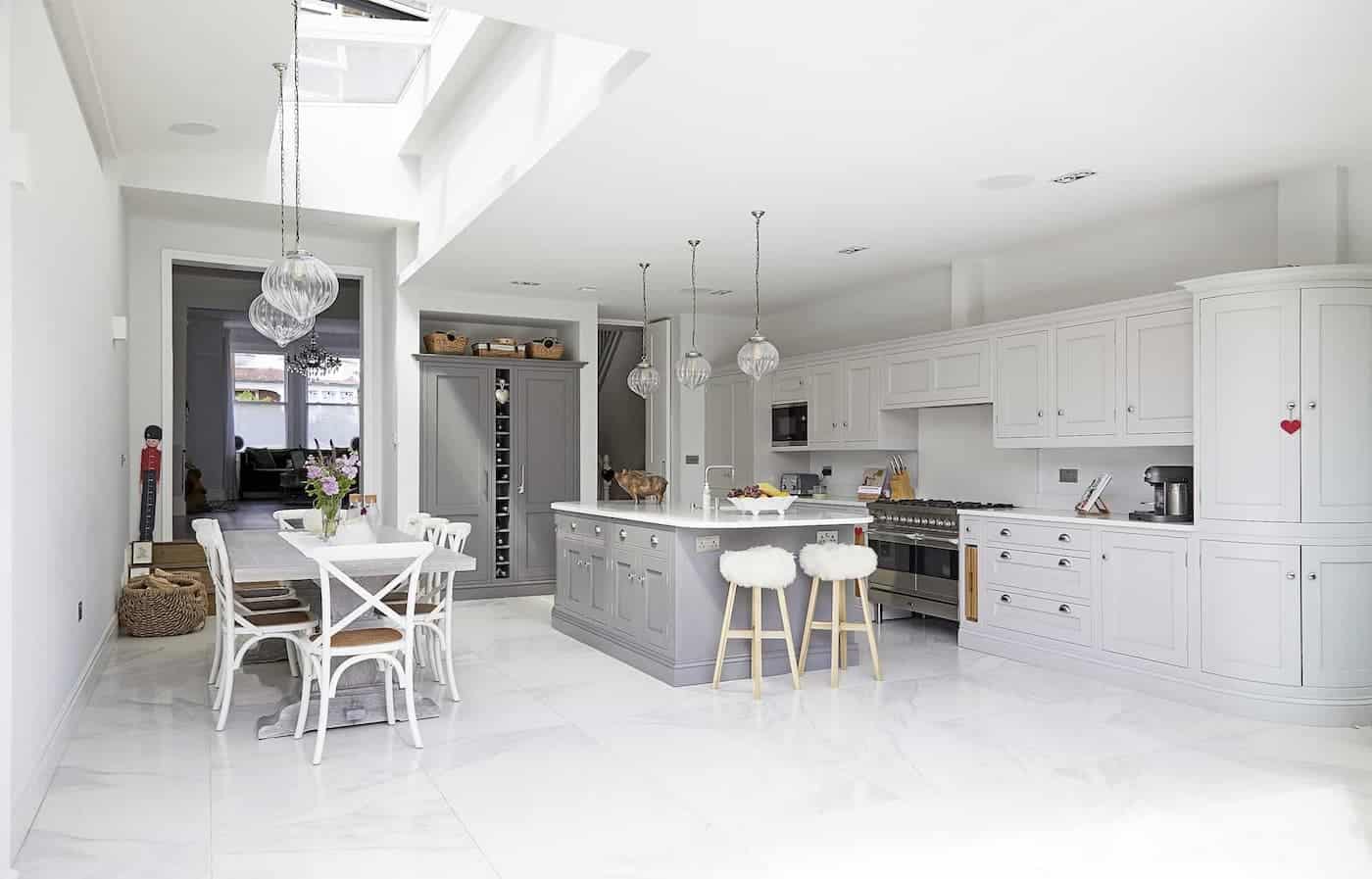
A traditional entrance hall opens to front sitting room which has been knocked through to create a large room, with steps leading down to the kitchen. The oak parquet floor runs from the front door to the kitchen opening, where it is replaced with large format marble floor tiles that complement the hand painted white and grey kitchen cabinets. The kitchen itself is huge and has a large island unit in the centre with a marble countertop. There is a modern freestanding range cooker and all of the other utilities are built in. There is a separate laundry room in the basement.
Melrose
Location: London, SW18
The Melrose location house in London is a spacious, Victorian, semi-detached family home with off street parking and large garden with separate summer house. Arranged over four floors, the ground floor level comprises; wide entrance hall with sitting room off, open plan kitchen, living and dining space to the rear, plus separate back kitchen and utility room and cloaks.
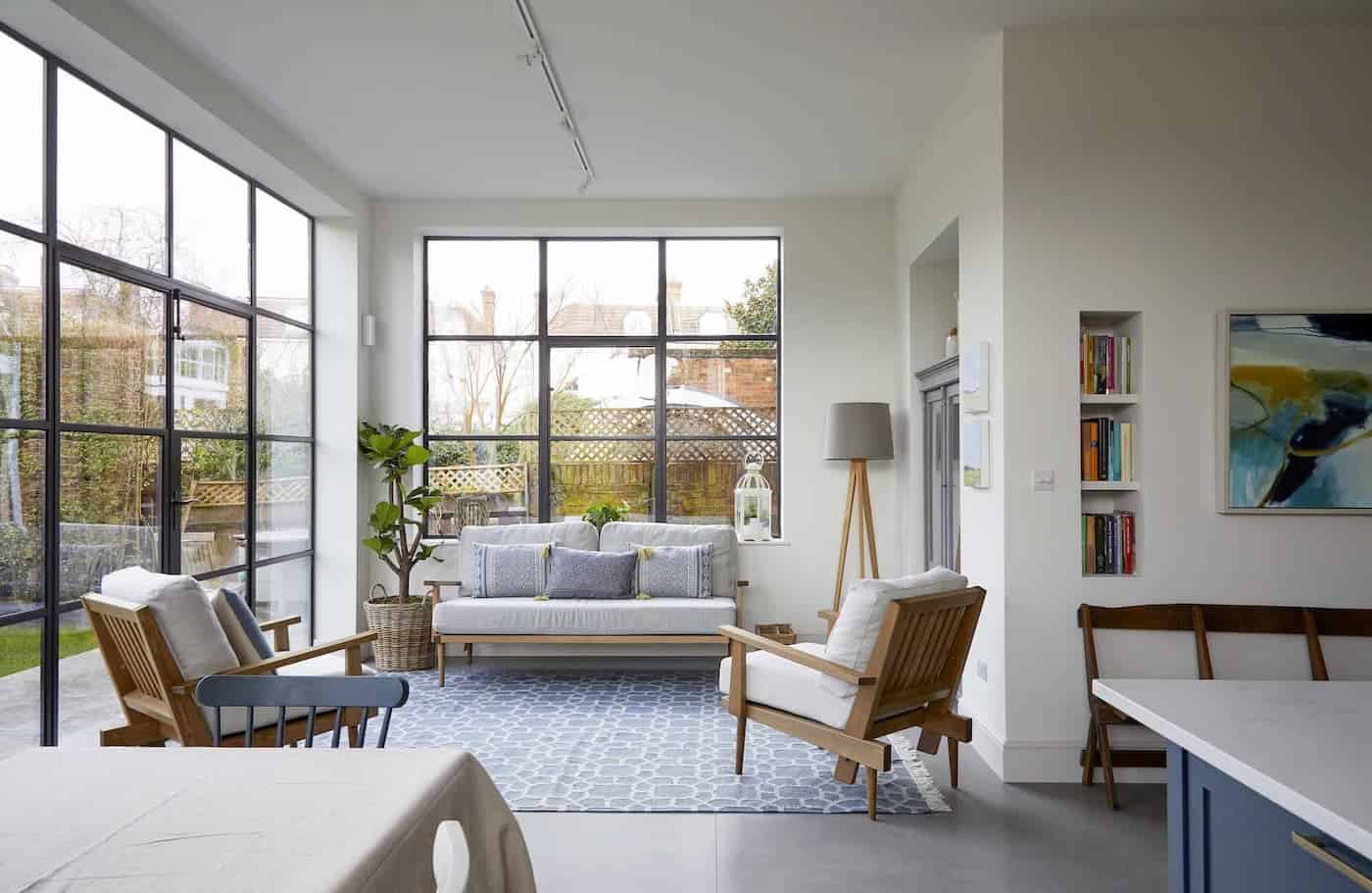
A large extension has been added to the property to accommodate the new open plan kitchen space at the rear of the house. The room has high 3m ceilings, and is wrapped in crittal style doors and windows to three sides giving access to the garden, and providing lots of natural light. The kitchen itself is a contemporary shaker style with quartz countertops and a modern range cooker. There is a large island unit with lots of space to move around.
Shelter
Location: London, SW18
Shelter is an extraordinary location house in South West London, architect designed and arranged around a central courtyard. Constructed within the void between two grand Victorian homes, this unique property has an unassuming exterior which conceals a spacious and bright gallery-like contemporary home of over 3,200 sq ft.
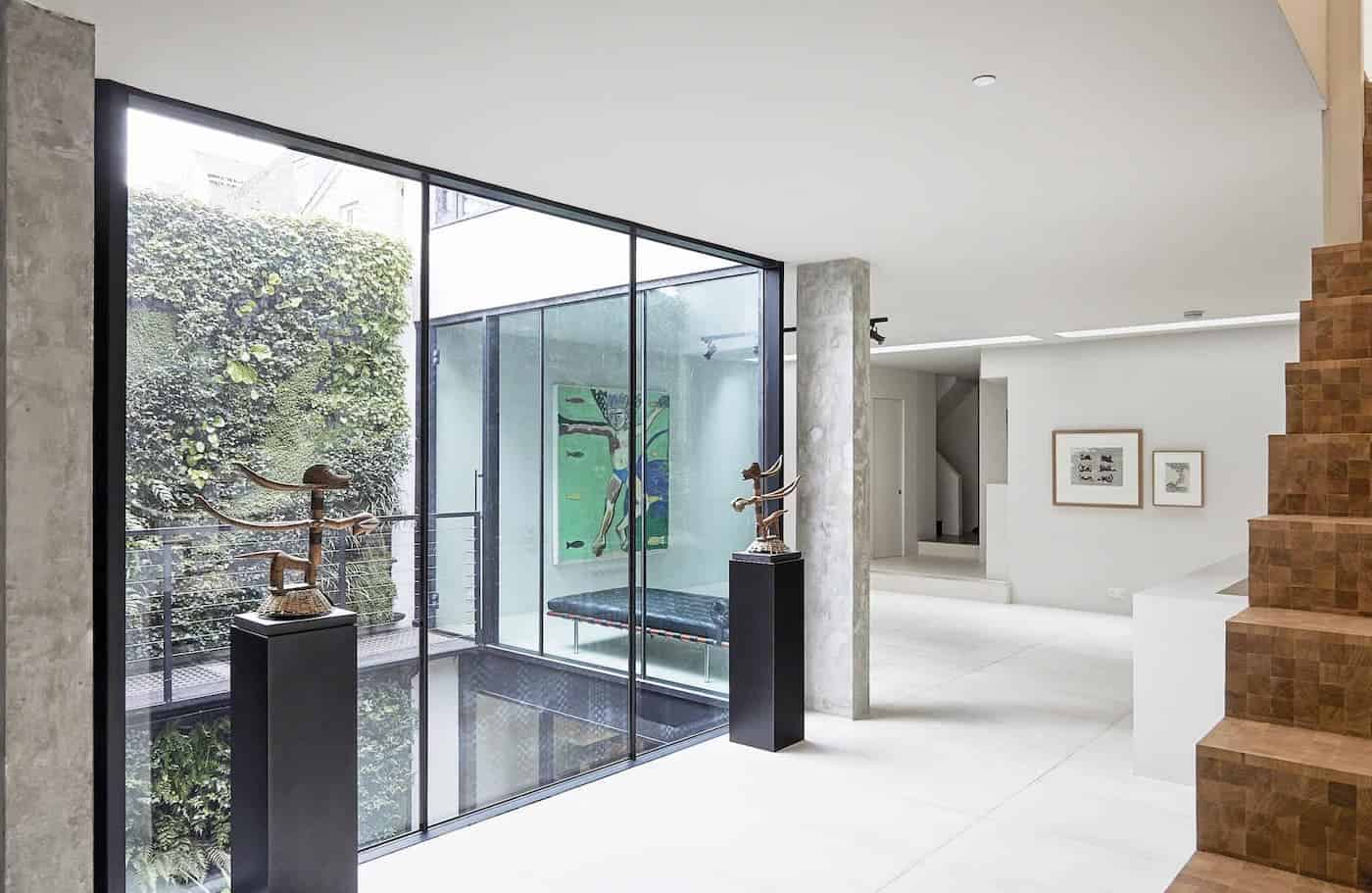
Arranged over three floors with four bedrooms, three baths/shower rooms, and two large reception rooms. Shelter is a spectacular backdrop for fashion or ‘light’ interiors shoots.
Related Articles
- Four Studio Shoot Locations in Greenwich
- New Kitchen Island Shoot Locations in London
- Five Minimalist Shoot Locations in London
- Five ‘Family Home’ Shoot Locations in London
- Five Contemporary Shoot Locations in London

