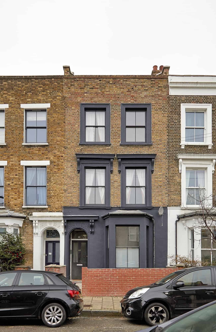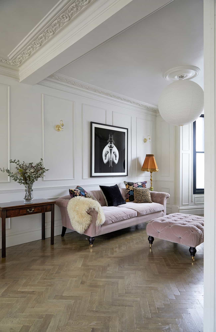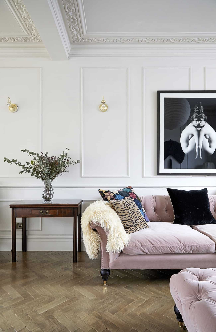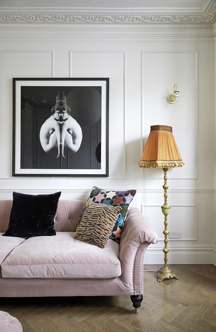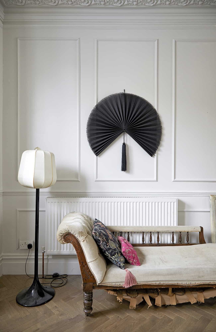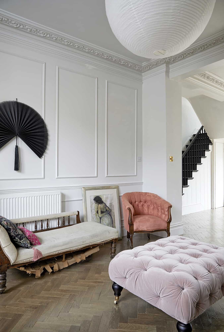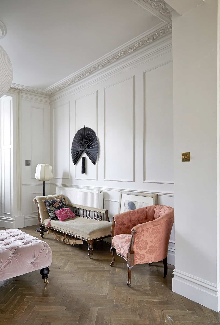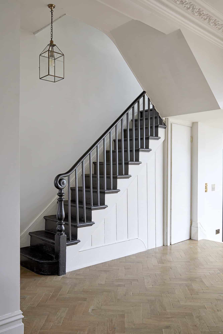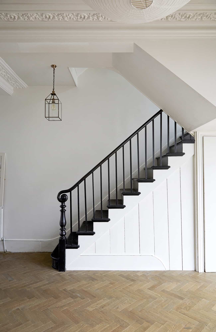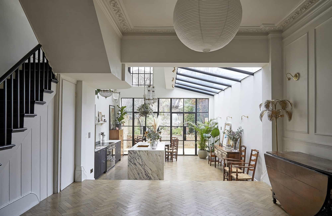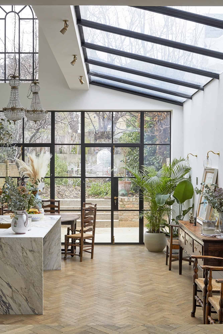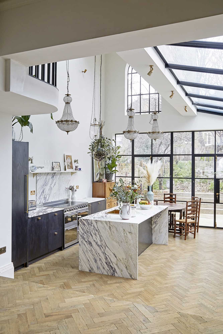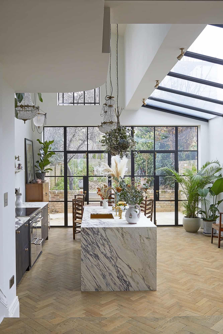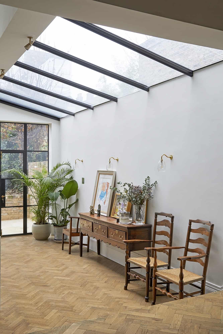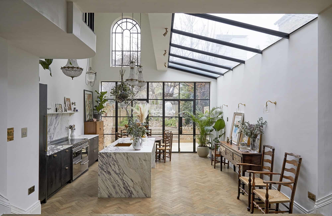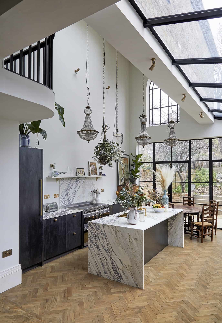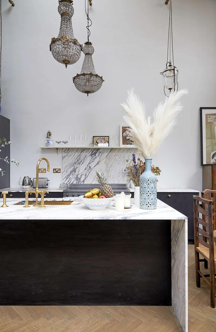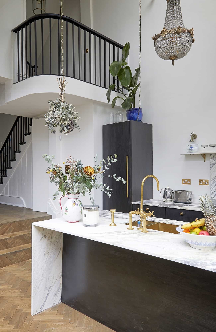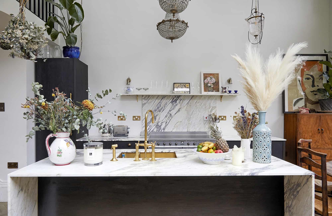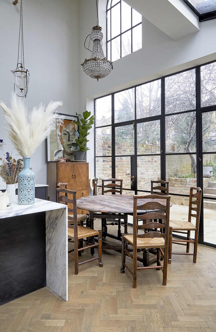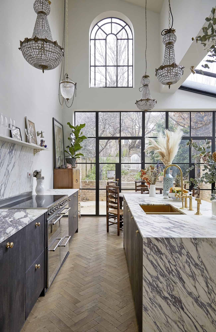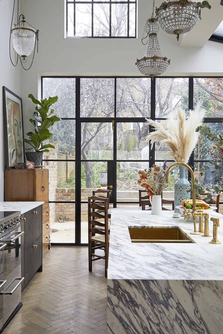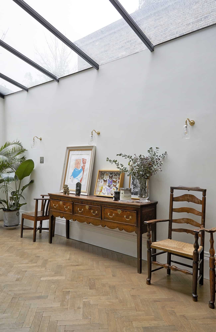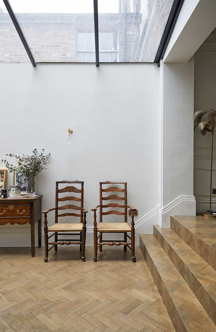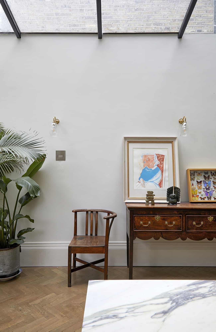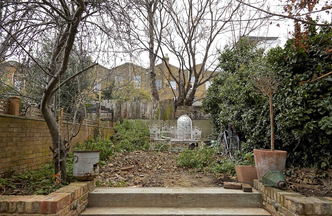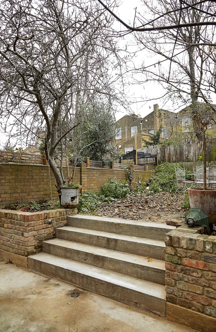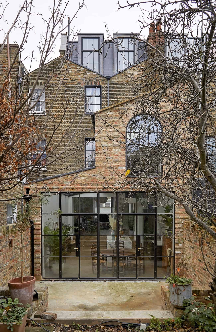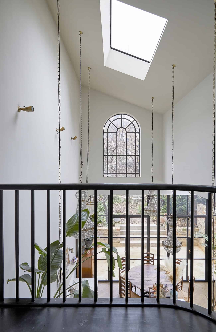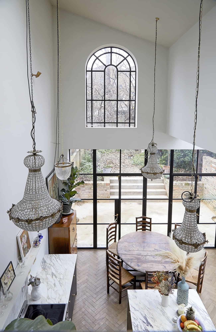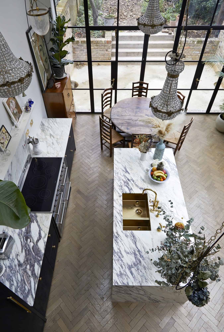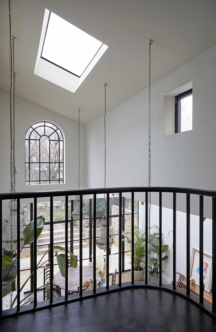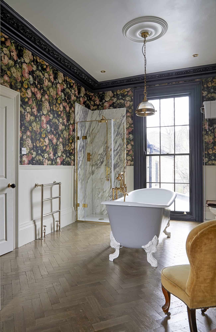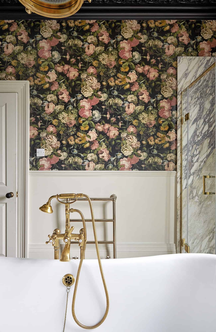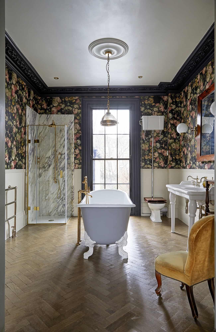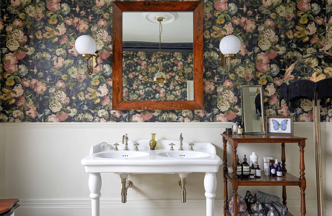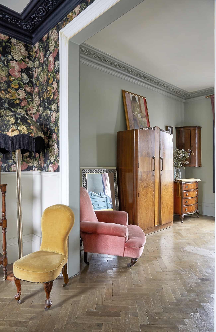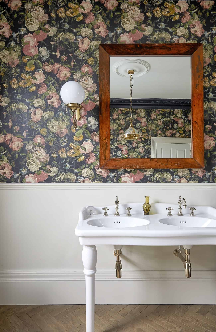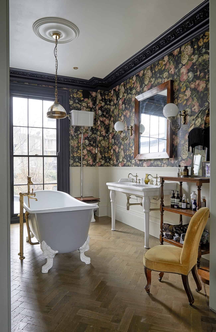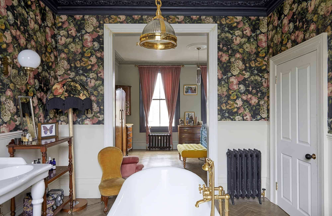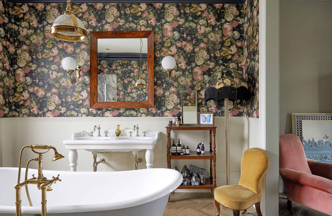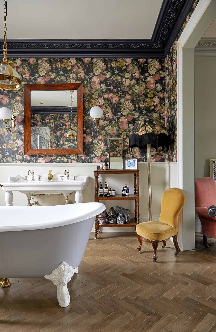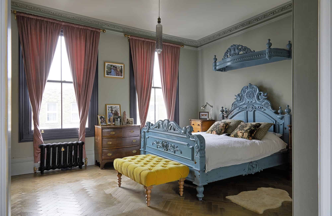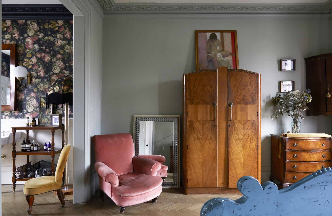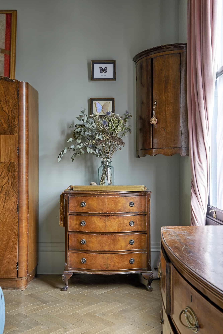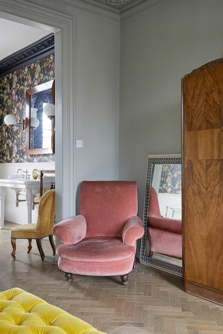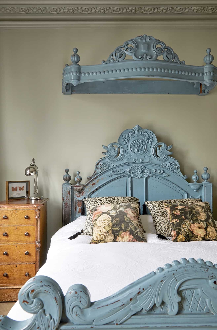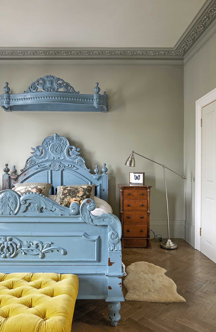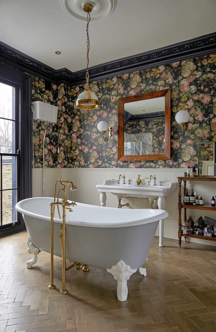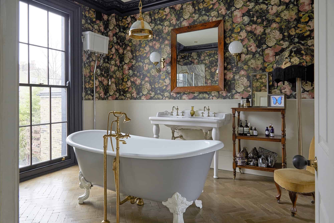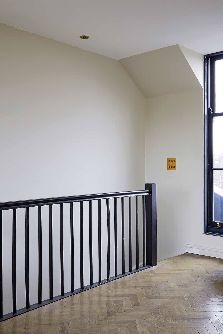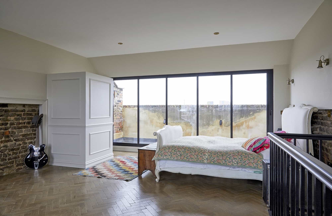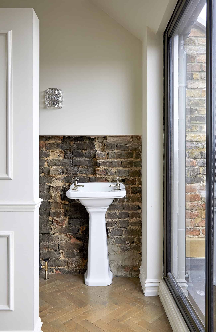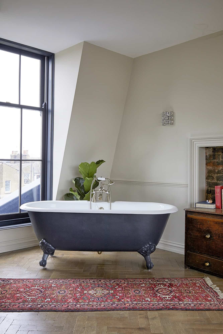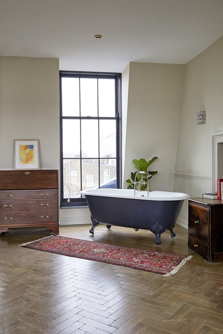
A four storey Victorian townhouse location in London with open plan living spaces and fantastic scale and light.
On the ground floor of this handsome property is the entrance hall, leading to an open plan sitting room, second reception, and dining kitchen which has been created with the addition of an extension at the rear plus a vertical opening into the floor above to create a wonderful double height ceiling.
A parquet floor runs throughout the ground floor, and the sitting room has attractive panelling detail to the walls. There are full width crittal doors across the rear of the house and the skylights bring in an abundance of natural light. The kitchen has a beautiful honed marble countertop, and the decor throughout is an interesting and eclectic mix of antiques and contemporary styles.
On the first floor is the master bedroom suite. Open plan, this room occupies almost the entire floor with the bedroom to the front of the house and a wide opening through to the bathroom at the rear, which features a claw foot cast iron bath in the centre and walls adorned with HOH wallpaper.
On the second floor are two private bedrooms, which are not available for shooting.
On the top floor is one large bedroom, which has full width glazing to the front. There is a w.c and wash basin behind a small fixed room divider, and a claw foot cast iron bath positioned in the window at the rear.
Outside is a concrete terrace with steps up to the garden, which is in the process of being completed.
Nearest Rail: Homerton - 10 minutes walk.
Parking: On street meter parking.

 Back to the search results
Back to the search results