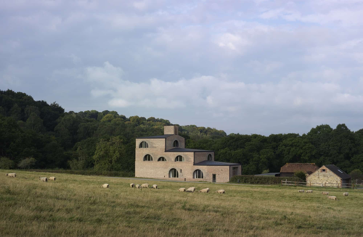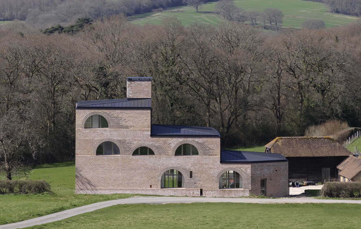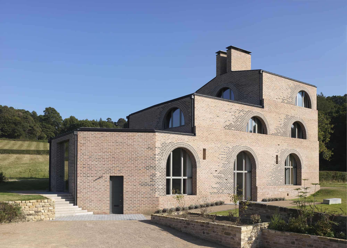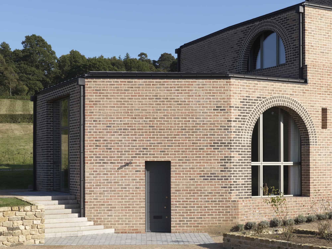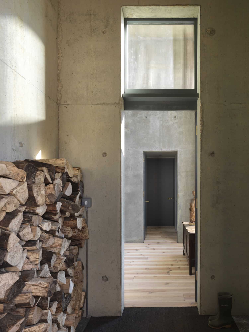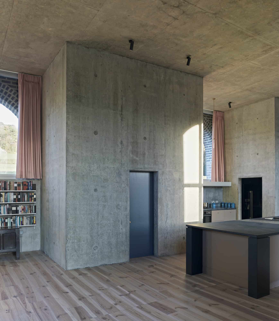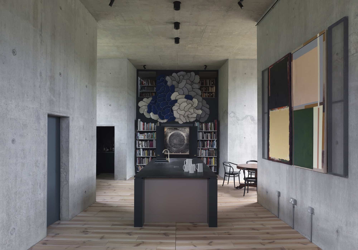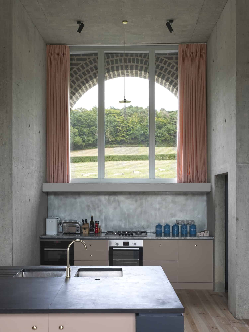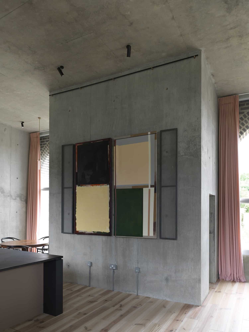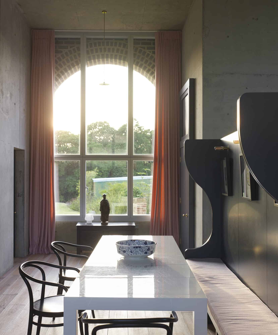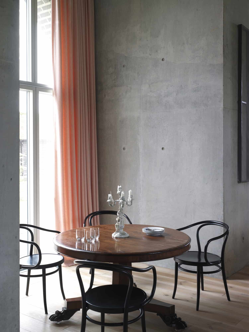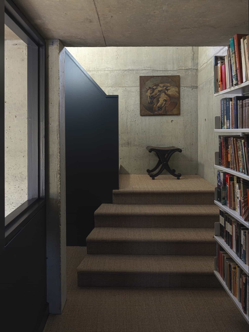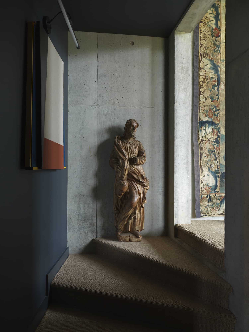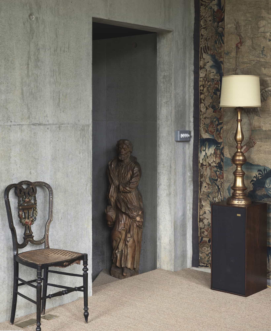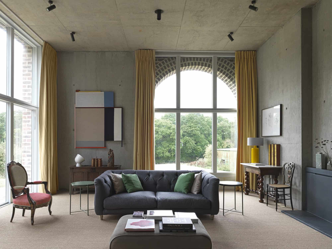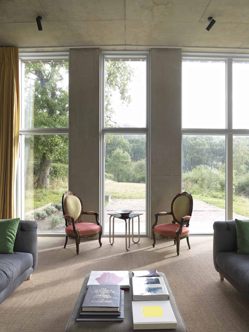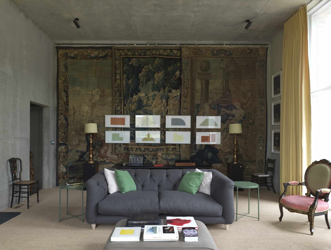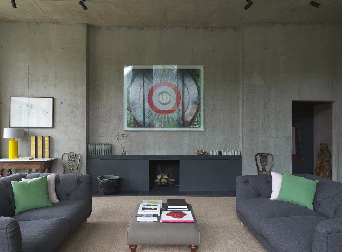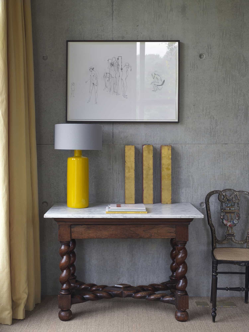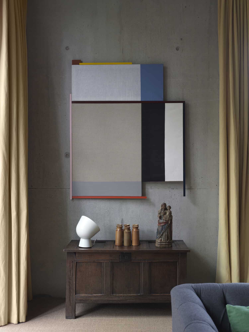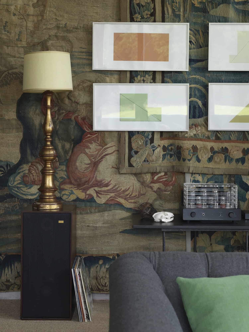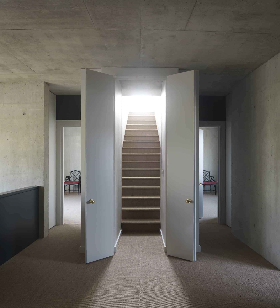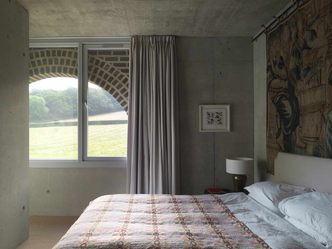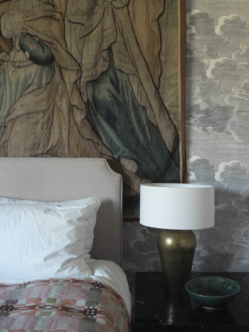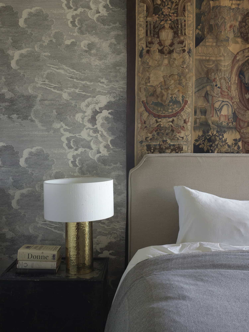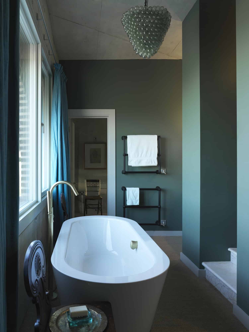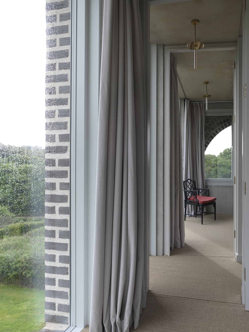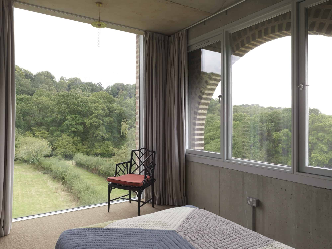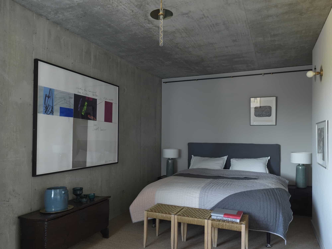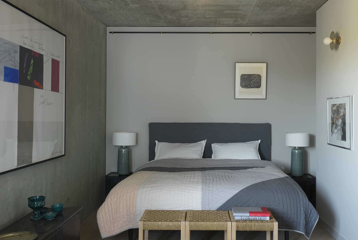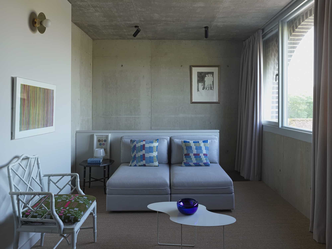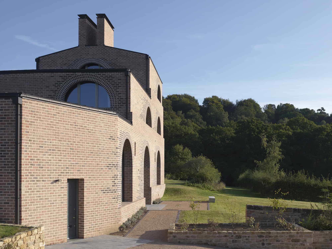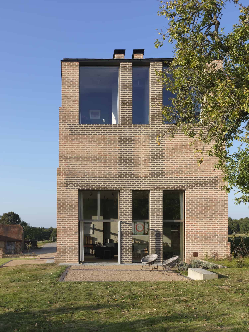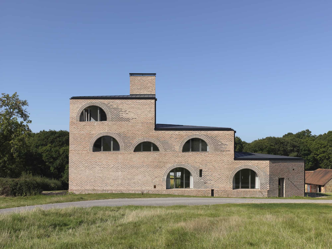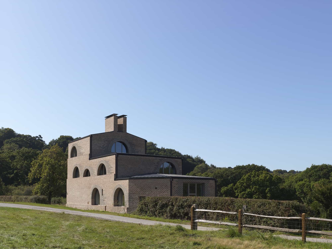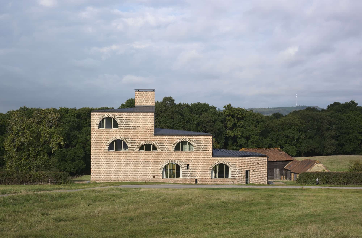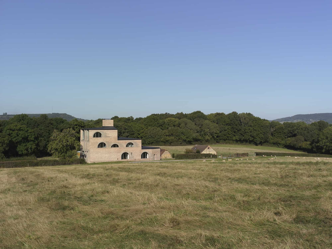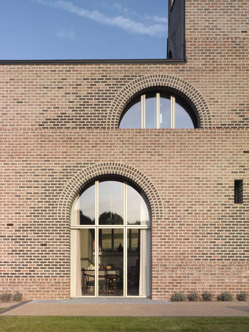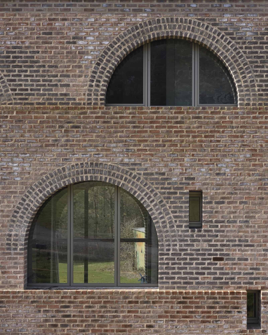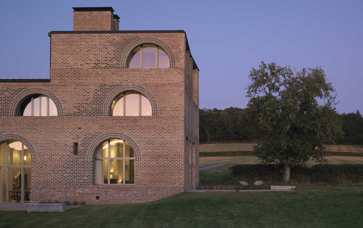
'Upperton' is an incredible family location home, built on the site of a farmworker's cottage in the South Downs National Park. A new construction of concrete and brick designed with a formation of stepped levels beginning with a single storey entrance at the north of the building, and leading to a three storey tower at the south elevation.
The ground floor entrance vestibule leads to an open plan kitchen, dining and family room which has a ceiling height of 4.5m. The walls are raw concrete and the floors are white oiled pine floorboards. The kitchen is configured with a principal island positioned centrally within the space, with the utilities hidden within a recess. Large concrete pillars that flank the main hall are home to ancillary rooms such as a cloakroom, utility, and an office.
Through an inner passageway is the drawing room. South facing and with large windows, the room is flooded with natural light and double doors lead out to a terrace which overlooks the undulating land that surrounds the house. This room is filled with contemporary art and large tapestries, with both antique and contemporary furnishings. An open fire place is a central focal point in the room.
The house has 7 bedrooms in total located on the upper two floors. Two master suites occupy the third level, each with a dressing room and access to an en-suite bathroom with freestanding bath. Both rooms have a huge picture window with incredible views.
Images by Brotherton-Lock.
Nearest Rail: Haslemere
Parking: Space for approximately 15 vehicles

 Back to the search results
Back to the search results