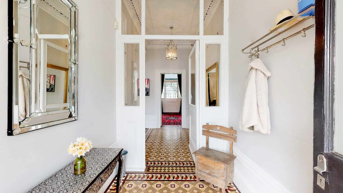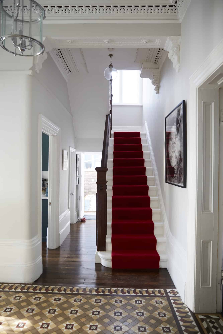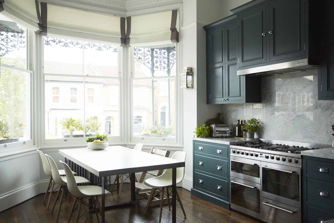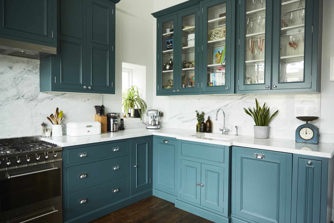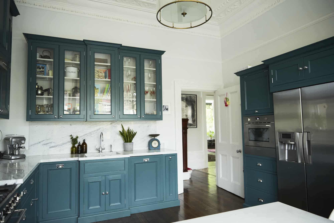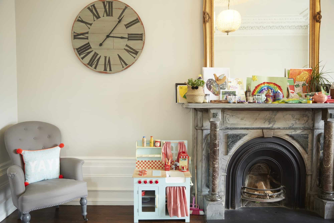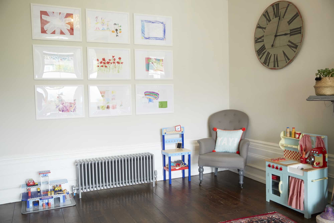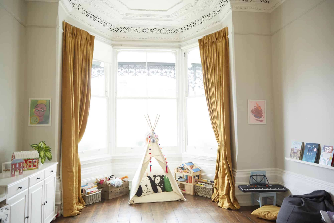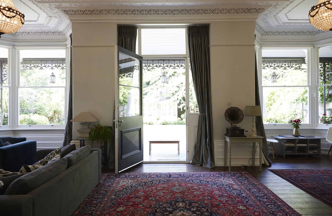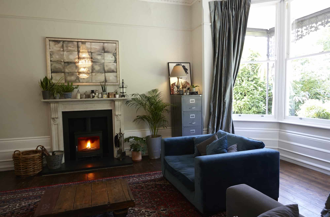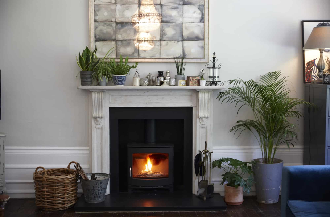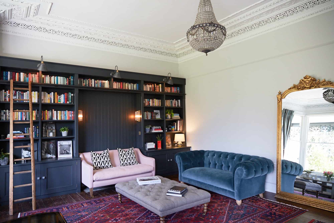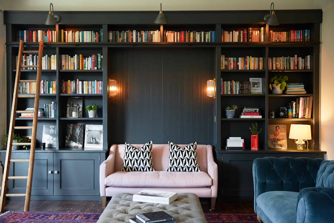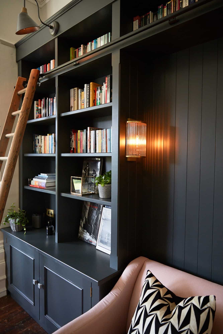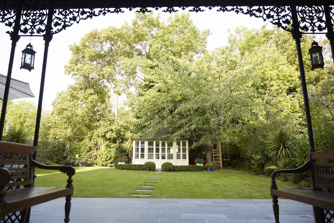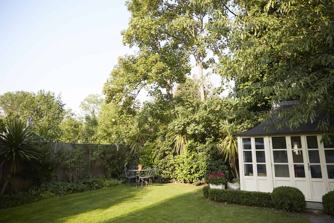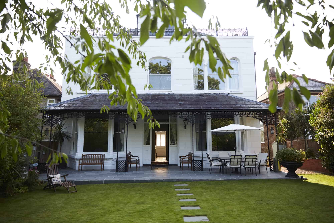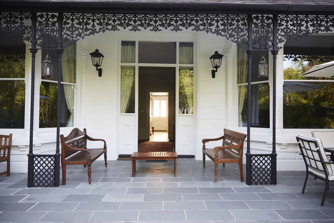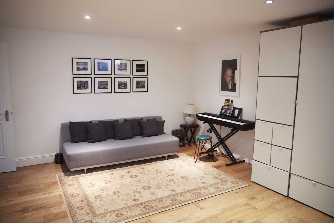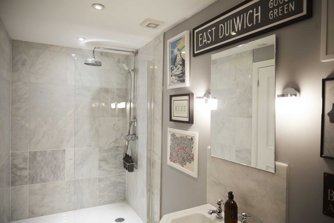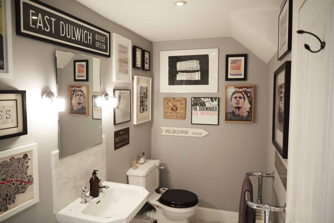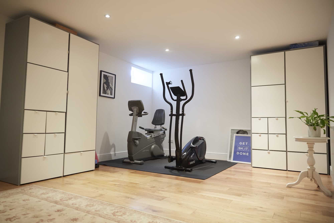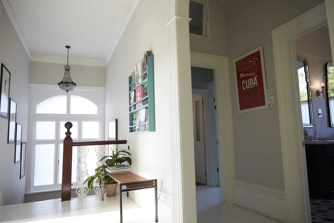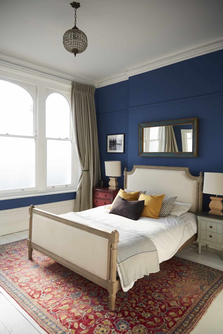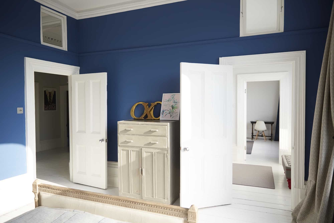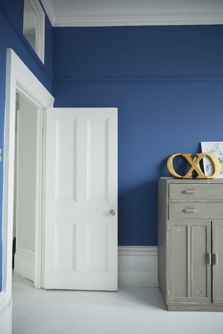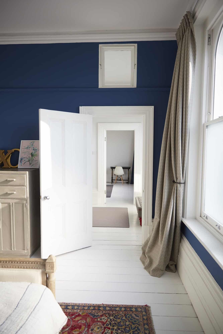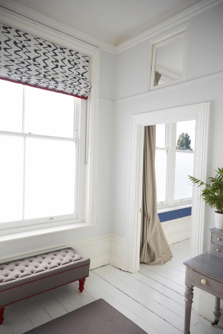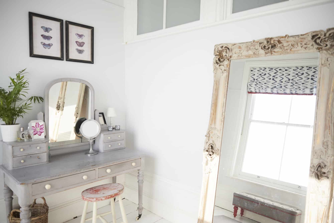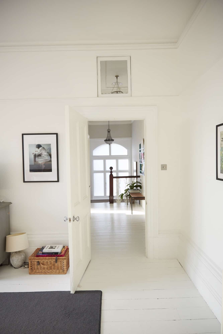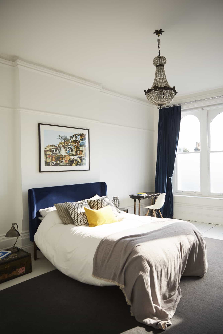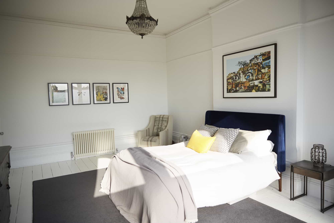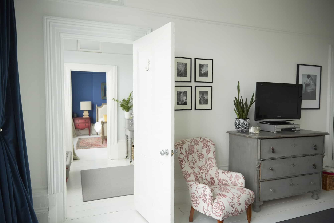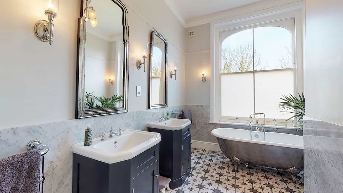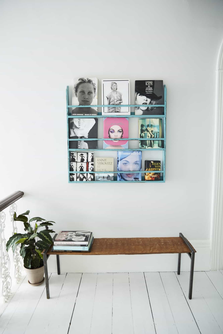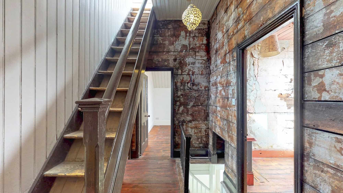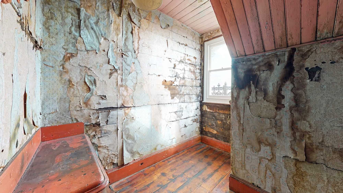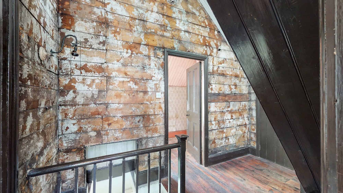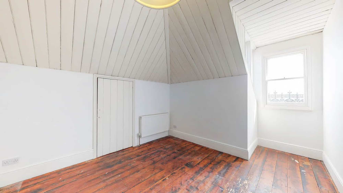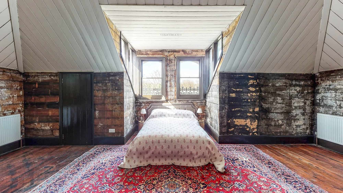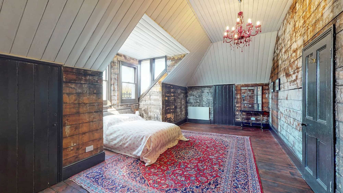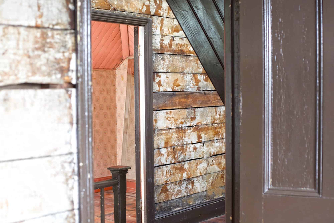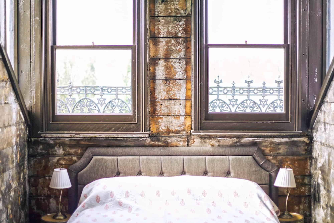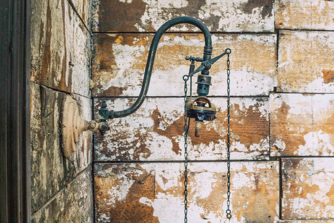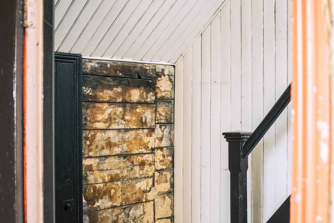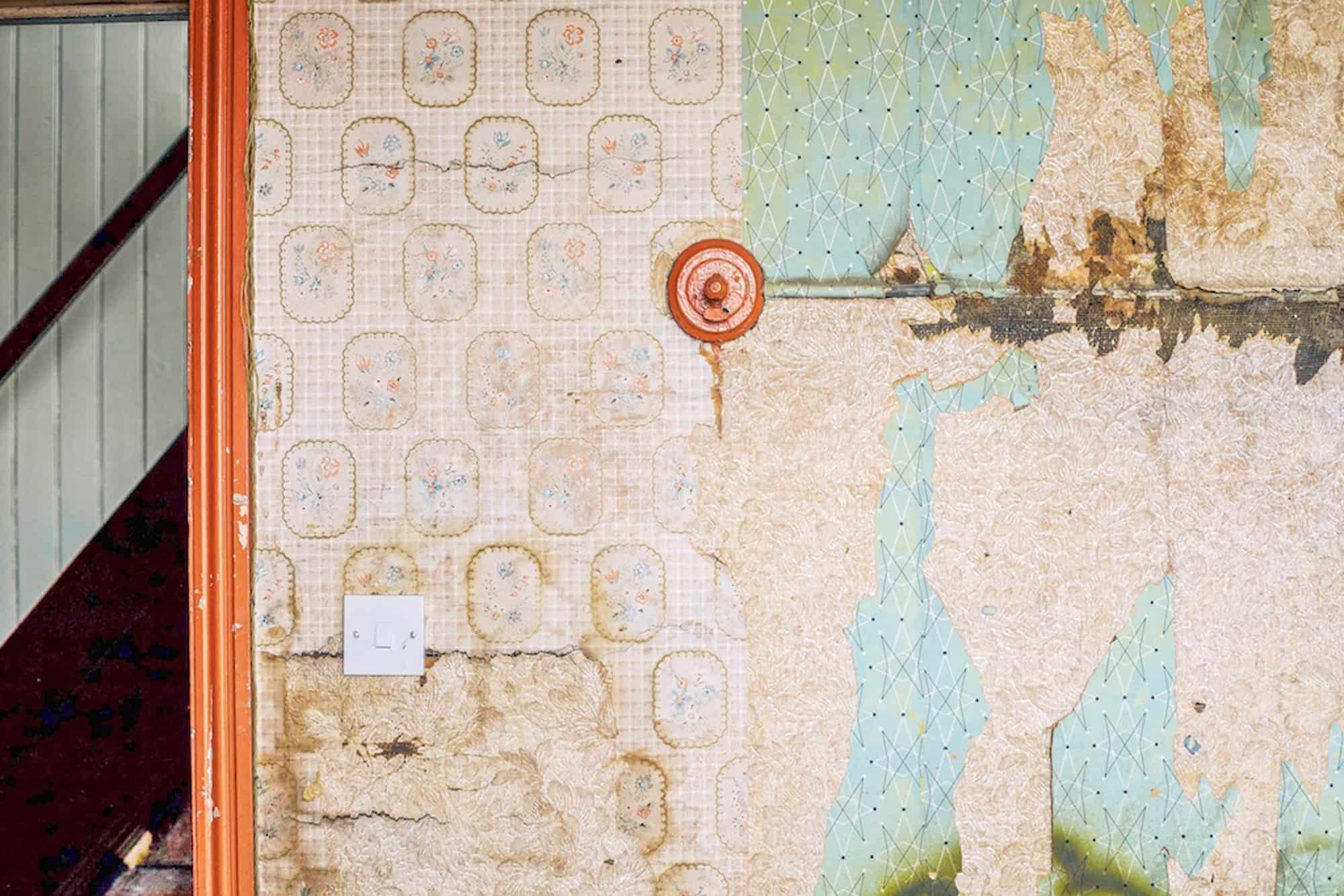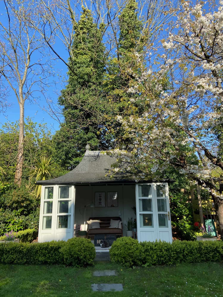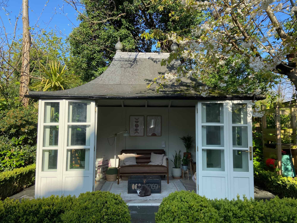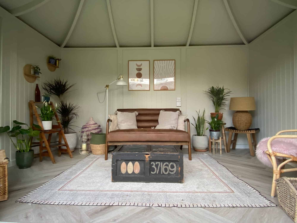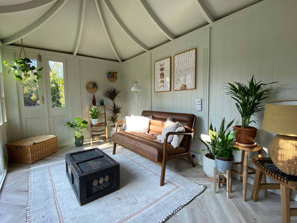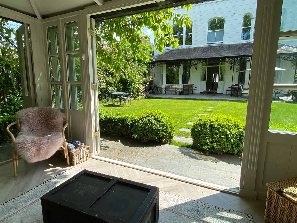
This is a detached, double fronted Regency villa with covered verandas to both the front and rear elevations, good sized rear garden, and large untouched attic space which offers an interesting juxta position to the rest of the location house.
A wide entrance hall with original Minton tiles has all of the principal rooms off. The playroom is a large room with tall ceilings, deep skirtings and a beautiful bay window, marble fire surround and stained floorboards. The kitchen is at the front of the property with a breakfast table in the bay window.
The formal sitting room spans the width of the property at the rear. It has a marble fire surround at one end with working log burner. A library area has been created at the other end of the sitting room with bespoke cabinetry. Two bay windows overlook the garden and a central doorway leads out to the rear veranda.
On the first floor are two large shootable bedrooms, both with white painted floorboards and flooded with natural light. The master has a separate dressing area. The house bathroom features a geometric tiled floor, two vanity units, and a freestanding roll top bath.
The top floor has a number of attic rooms which have been left with peeling wallpaper and distressed surfaces, to give a different aesthetic to the other rooms within the house.
The lower ground floor has a gym room and shower room, which can be used as a green room.
Outside the rear garden has mature planting around the perimeter and the summerhouse is an ideal spot for additional shots in the garden.
Nearest Rail: Sydenham (East London Line) - 5 minutes walk / Penge East (Trains to Victoria) - 7 minutes walk.
Parking: 3 parking spaces available on the driveway. No on street parking restrictions.

 Back to the search results
Back to the search results