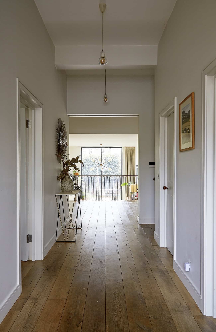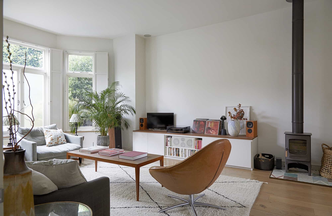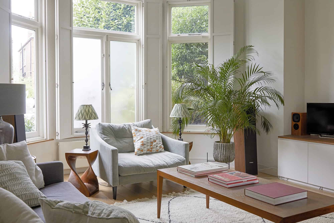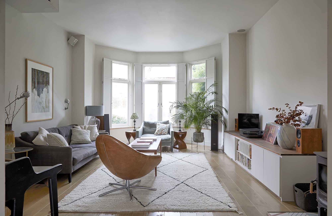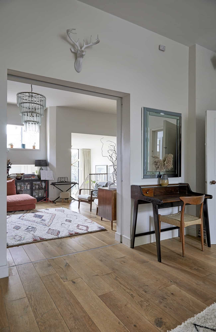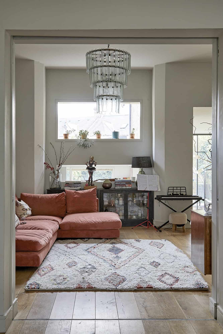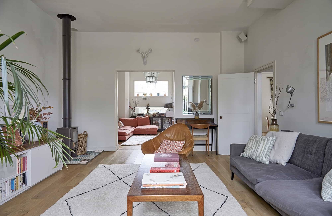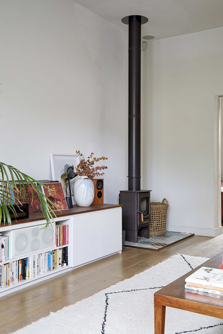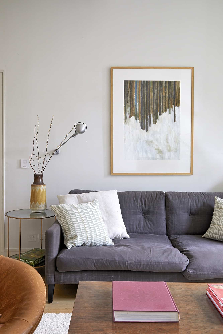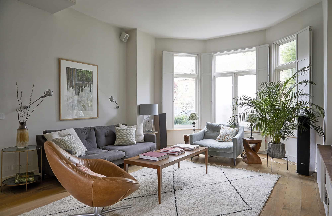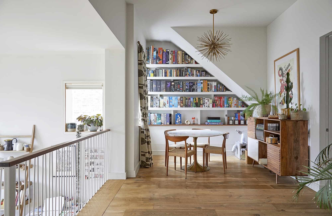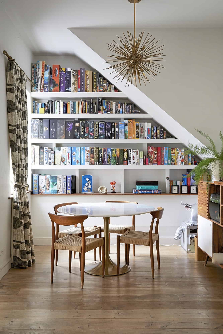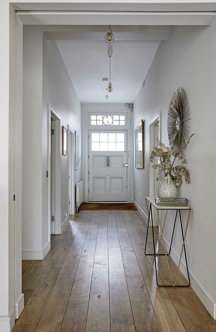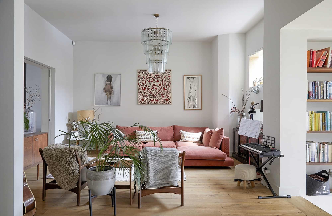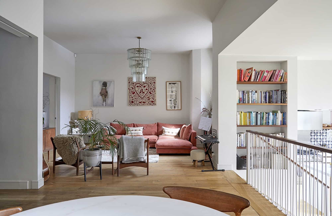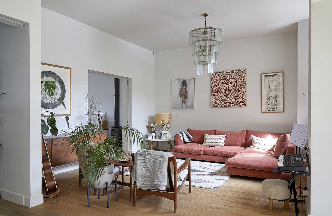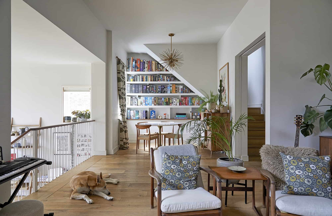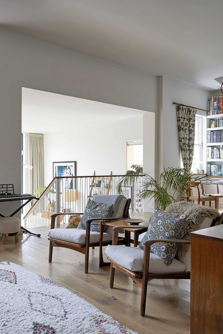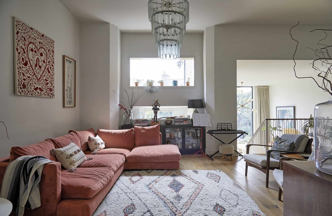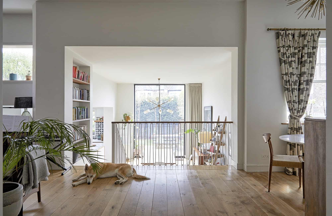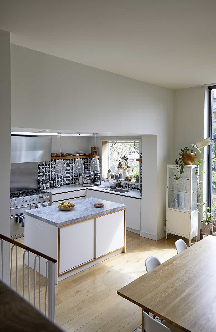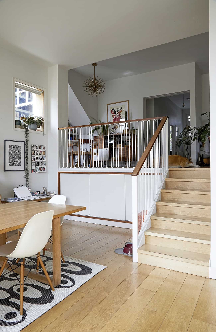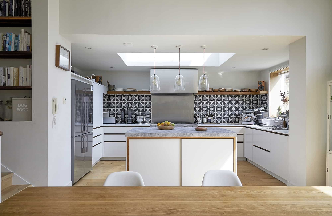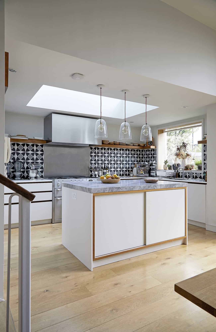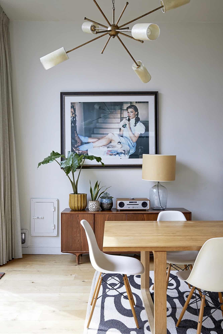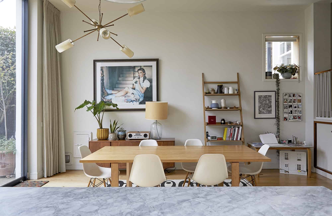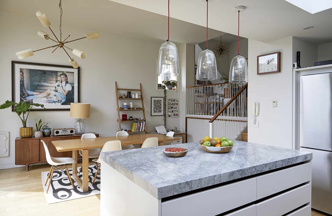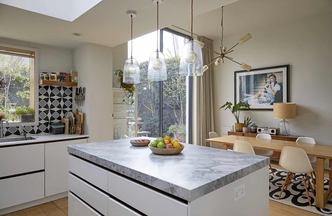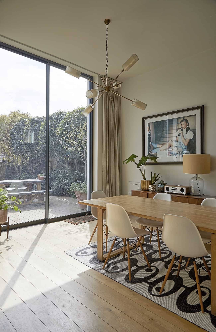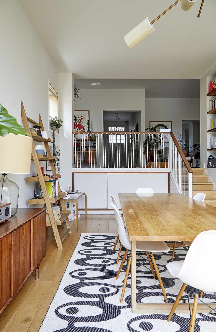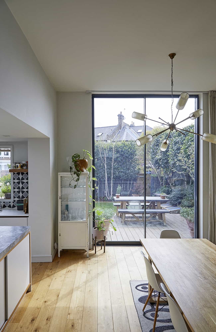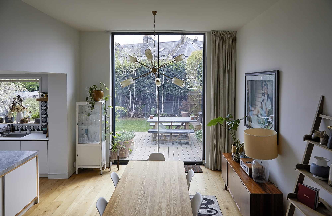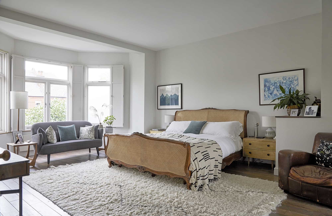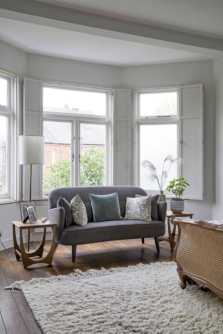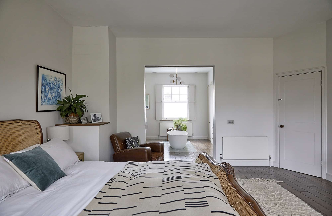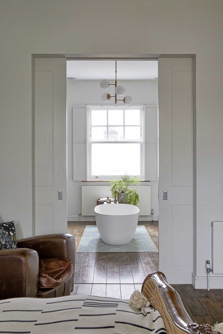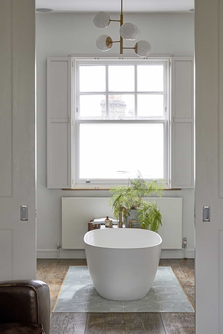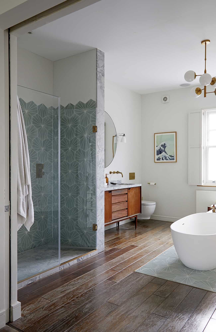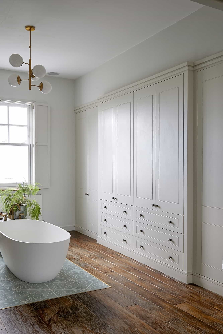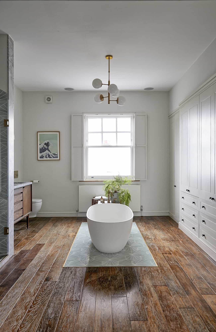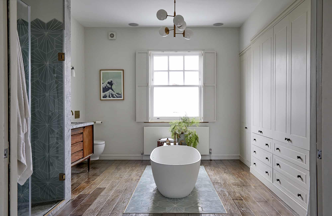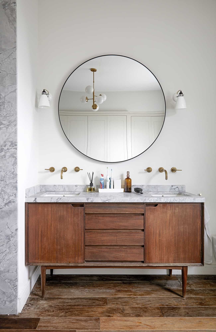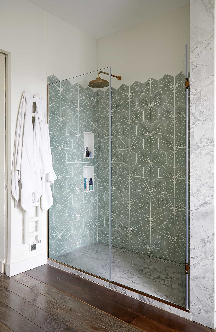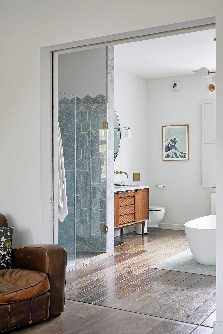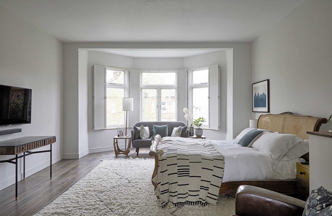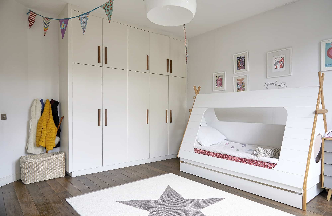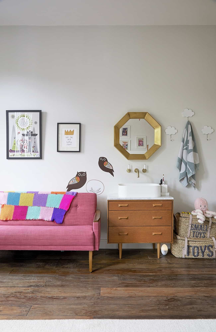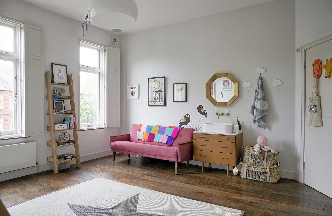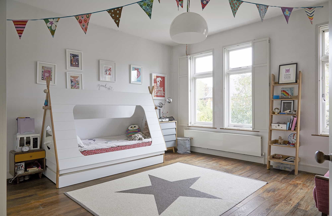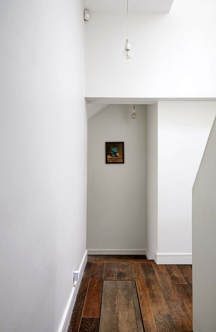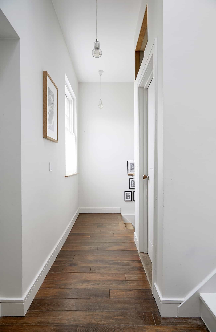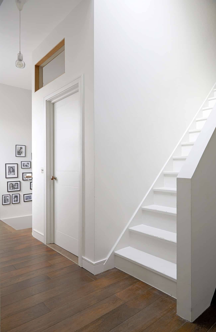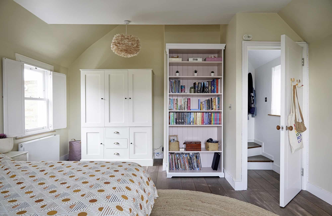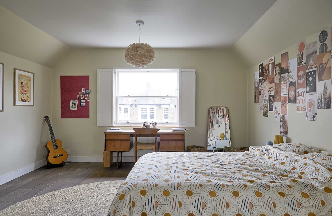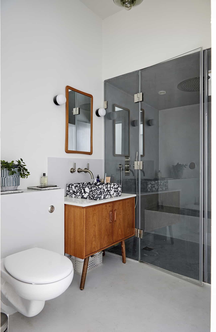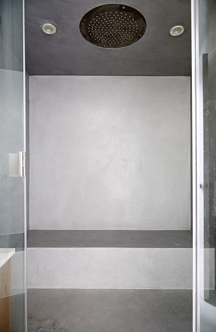
Note: There have been some structural alterations at this property, and we are awaiting new professional photography. The open plan area on the ground floor has changed, so please ask for updated photos if you are interested in using this location.
'Ruby' is a large 4,000sq ft double fronted Victorian London location home with contemporary European style interiors and four bedrooms.
The house has a semi-open plan layout on the ground floor, with multi-level spaces at the rear.
The wide entrance hall leads to a formal sitting room at the front of the house, and beyond is a cinema room. On the other side of the hall is a utility room and cloakroom. At the end of the hall is a balcony which overlooks the kitchen and dining room below. The kitchen is fitted with a professional cooker and extraction system above. It is a contemporary kitchen with geometric tiling and modern cabinets with marble countertops. There is a picture window into the garden and a large skylight above. The dining area has a very tall ceiling and full height glazed doors which open to the garden.
On the upper two floors are four bedrooms. The master suite is a spacious room and has a fantastic en-suite bathroom with contemporary freestanding bath in the centre.
Outside is a small garden at the rear with decking area. At the front of the house is a driveway with private parking.
Nearest Rail: Brondesbury Park - 5 minutes walk / Queens Park - 10 minutes walk.
Parking: Space for one car in the driveway. Visitor permits can be provided for on-street parking, and for an additional cost.

 Back to the search results
Back to the search results