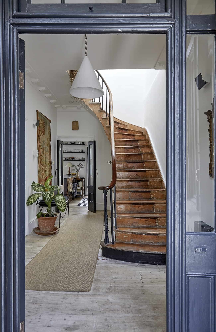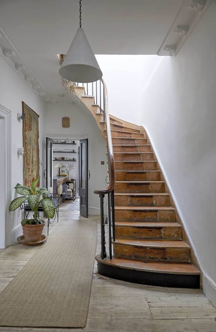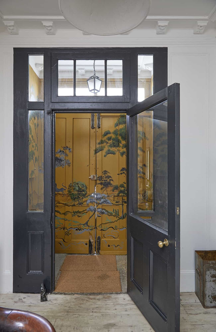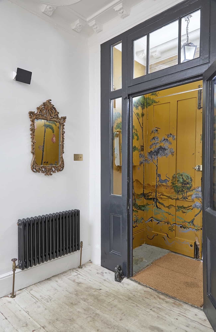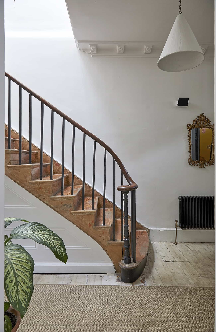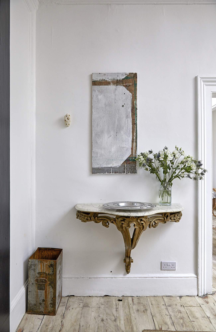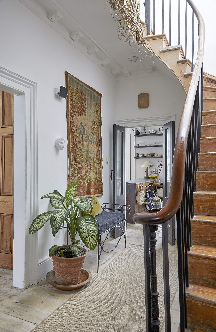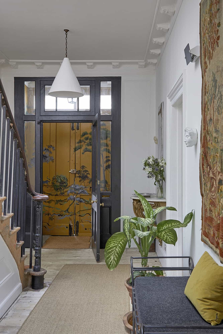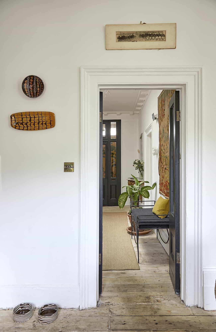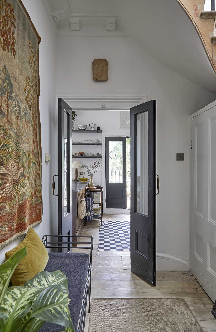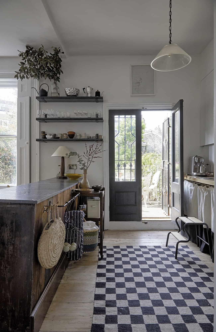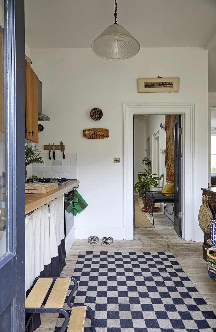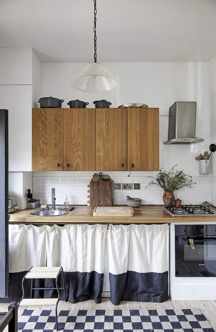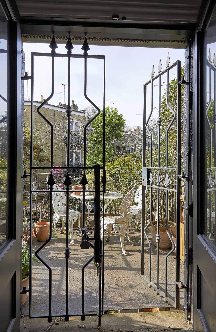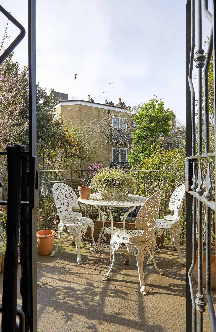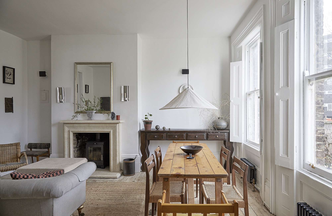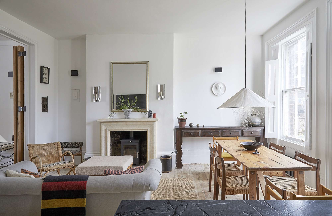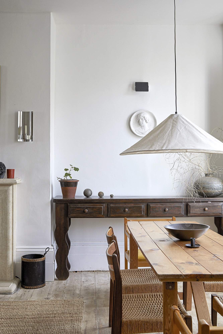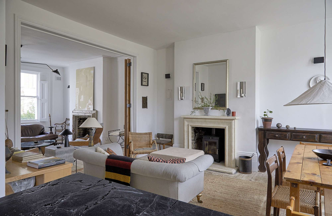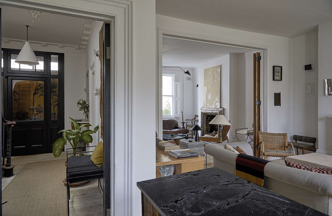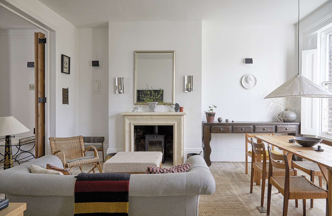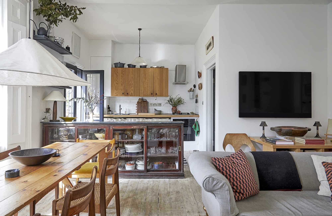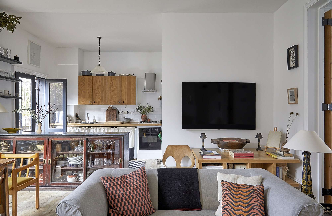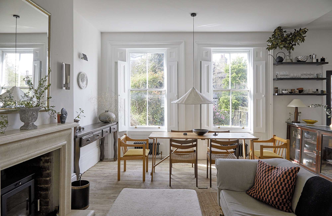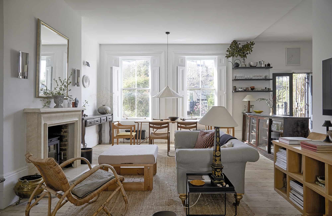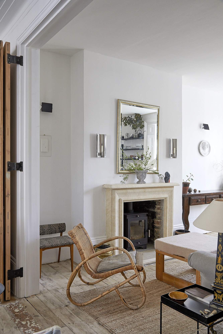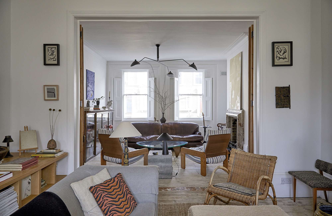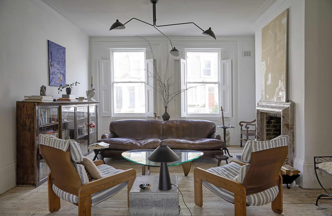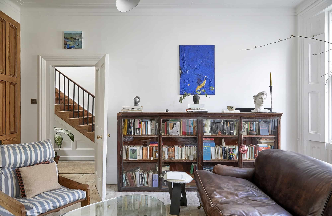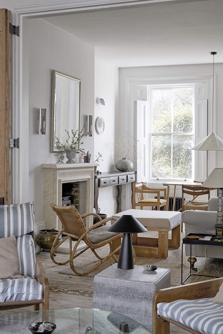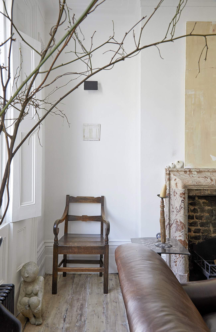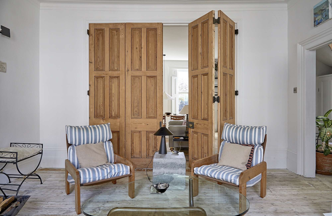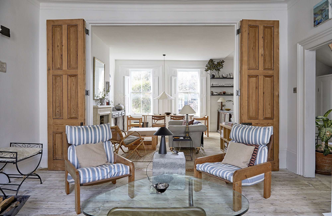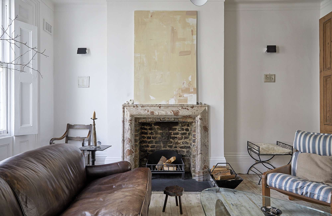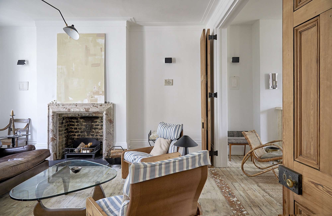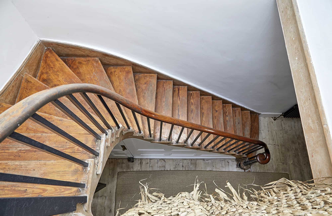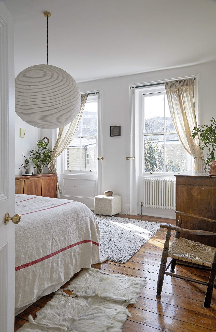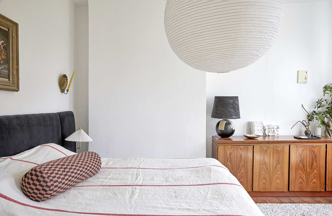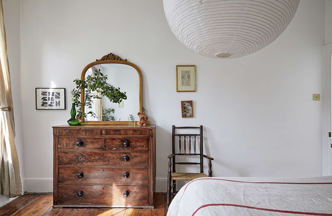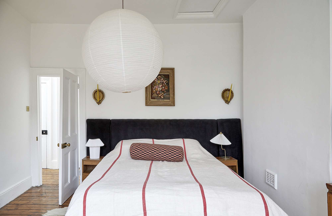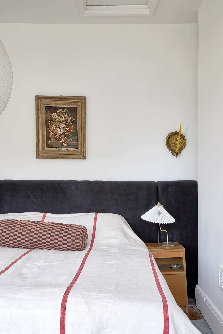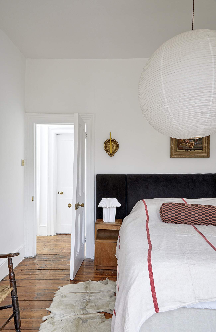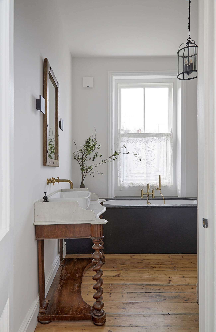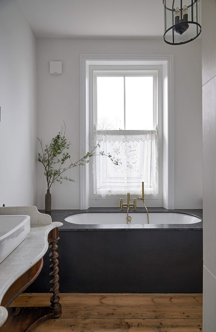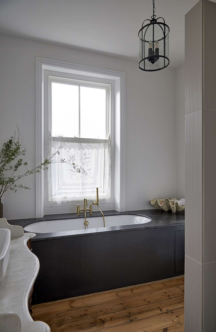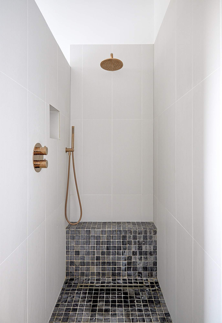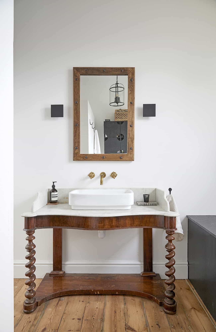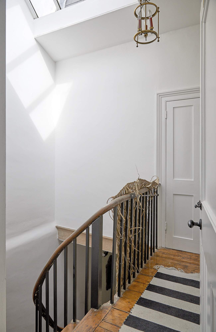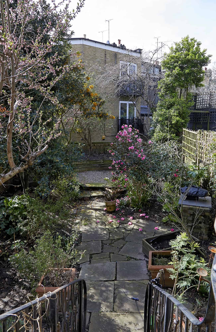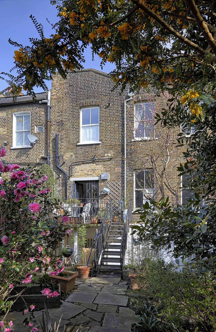
A beautiful, paired-back Georgian location home in Hackney with original period features throughout.
The house has three bedrooms and one bathroom to the first floor, and bright, spacious, open plan living accommodation spread out across the raised ground floor.
The entrance to the house from the street is a wide stone staircase with Art Deco iron railings. Being in an elevated position and 15-ft back from the street means that lighting from the outside is possible here.
Huge timber double front doors lead into a stone tiled inner hallway which has been hand painted in a mural.
The wide entrance hallway has a spectacular curved staircase with light pouring down from the roof light above. Floors throughout the living spaces are lyed timber.
From the hallway there are two doors; one into front room and a second a set of glazed French doors into the open kitchen. The raised ground floor is mainly compromised of two spacious rooms with high ceilings, and boasting large Georgian shuttered windows front and back. Both rooms have fireplaces one for an open fire and the back room has a log burner. The back windows overlook the garden and the demi-lune wrought iron original balcony. The rooms are interconnected with an 8-ft by 9ft 4 x panel bi-fold period door.
Upstairs are three bedrooms, a dressing room and a bathroom. The bathroom has a fitted bath that stretches the length of the back of the room and is topped in leathered marble. There is a separate walk in shower and a period marble-topped vanity unit.
Outside, there is a large garden on three different levels.
Nearest Rail: London Fields / Hackney Central
Parking: Free parking on one way quiet road.

 Back to the search results
Back to the search results