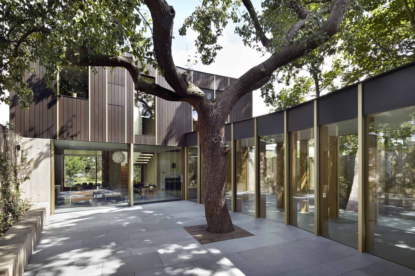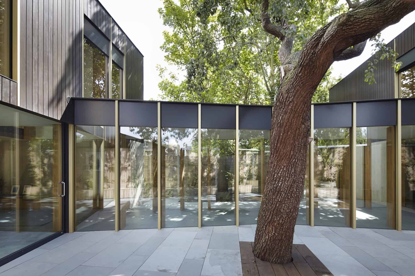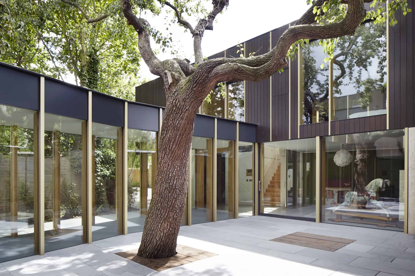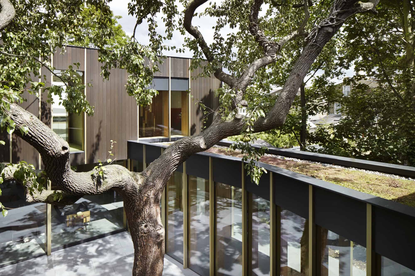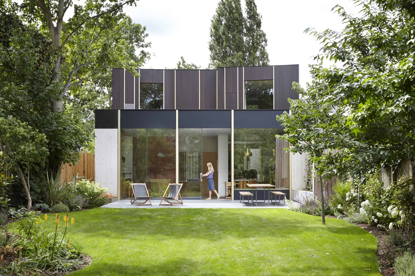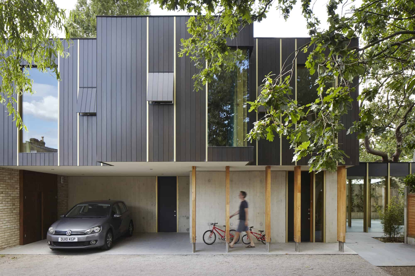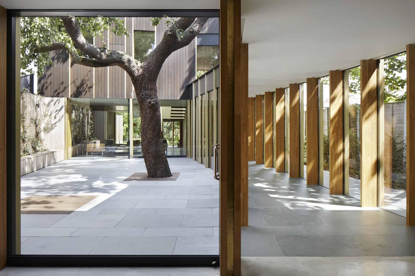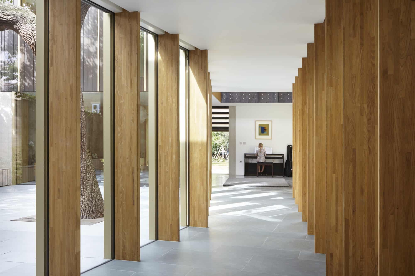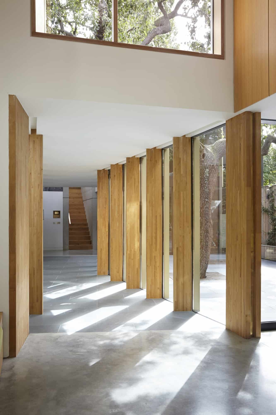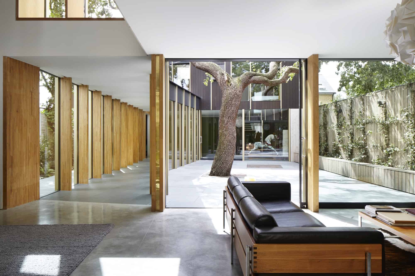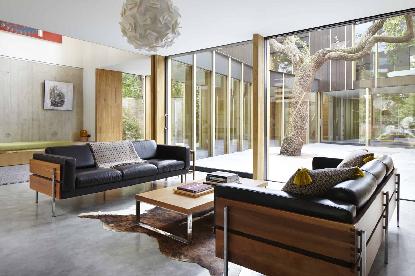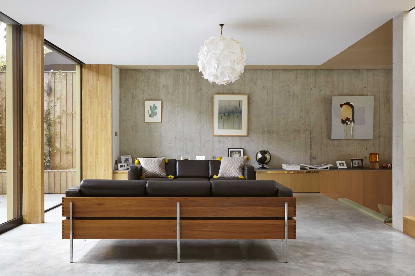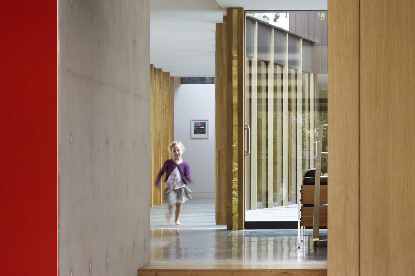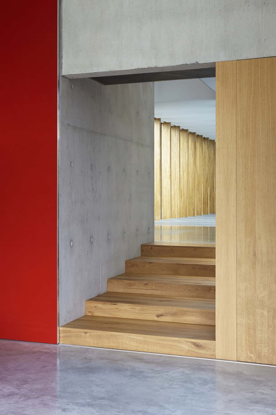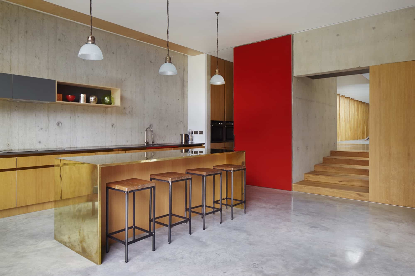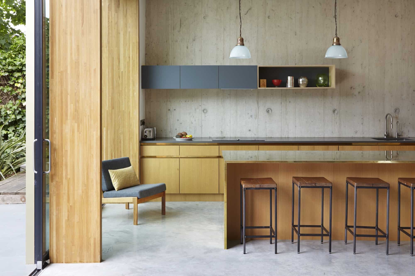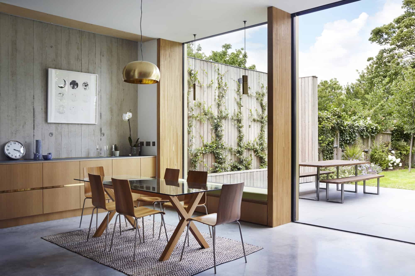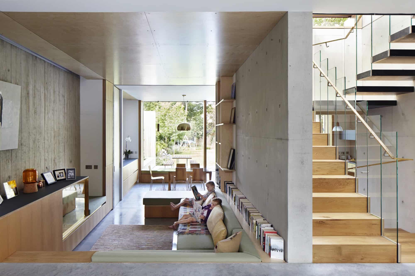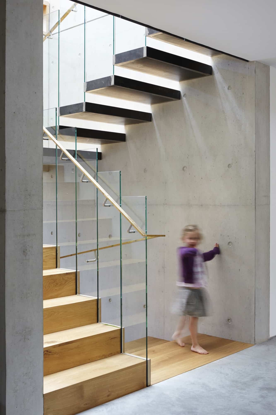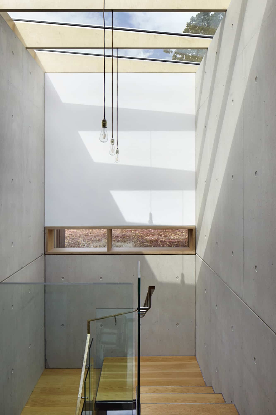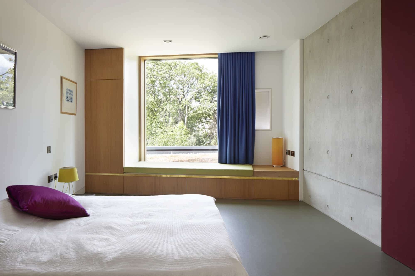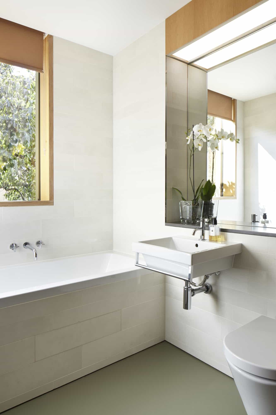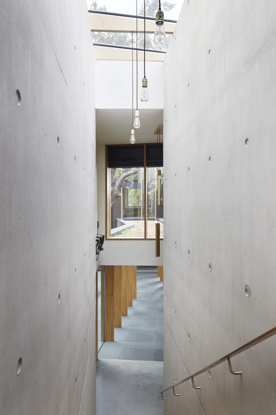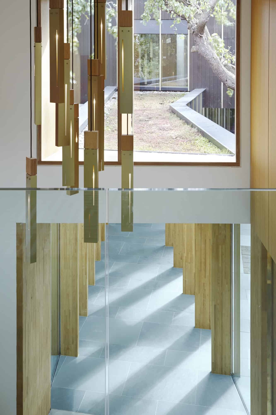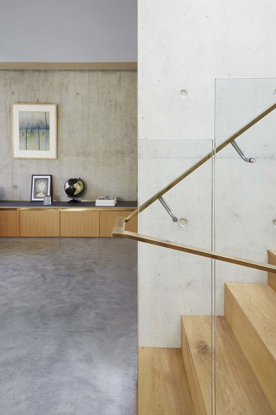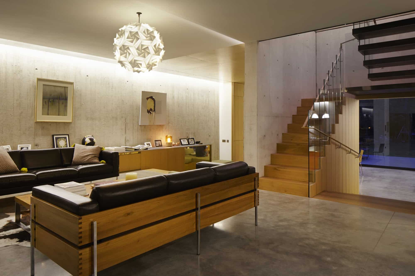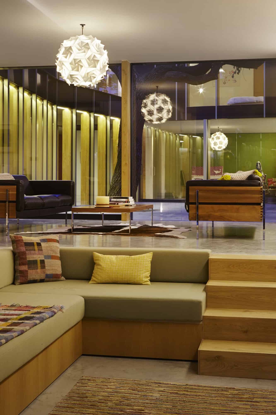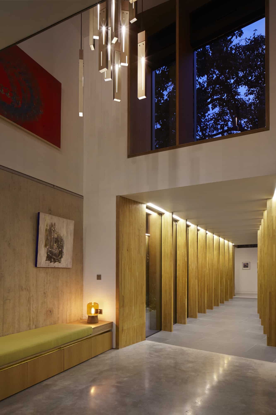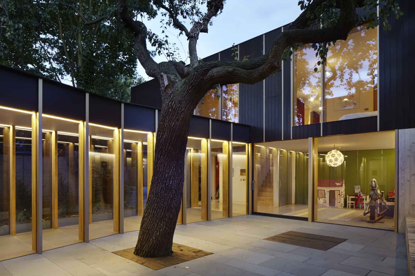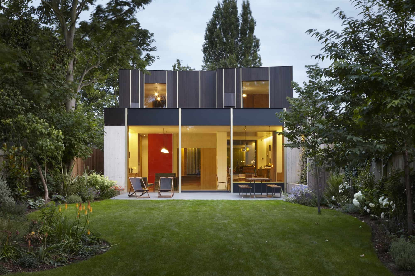
Pear Tree House is a detached, architect designed, contemporary location home centred around a 100 year old Pear tree. The house is built in two volumes and linked by a glass walkway.
Internally the ground floor is almost entirely open plan. Vast ceiling heights and generous expanses of glass provide a striking interior with long sight lines through the home, and fantastic natural light throughout the day. Internal walls are boarded concrete and floors polished concrete. The various living areas are cleverly zoned, and the use of different levels adds further interest and clarity of space.
The kitchen leads onto the garden. Through the sliding glass door a slate terrace runs into a larger area of lawn flanked with planted borders and surrounded by mature greenery. The kitchen design is a minimal danish style and boasts a brass countertop island unit. With the change in level a sunken style sitting / reading area has been created.
There are two staircases leading to the first floor levels. One leads to a private area that is not accessible for hires, the other leads to a guest bedroom with en-suite, which can be used if required.
Outside, an internal courtyard has been formed around the pear tree. The owners have recently added some planted beds within the slate tiled floor which has softened the space and added greenery (not yet photographed). There is also a further area of garden which has a small outdoor pool surrounded by black wood panelling.
Nearest Rail: Peckham Rye - short bus ride and 5 minutes walk.
Parking: Free on-street parking in nearby road, however this is limited.
Note - there is no parking on site provided for hires. Drop offs and collections can be done at the end of the driveway and a trolley is provided for bringing kit onto the property.

 Back to the search results
Back to the search results