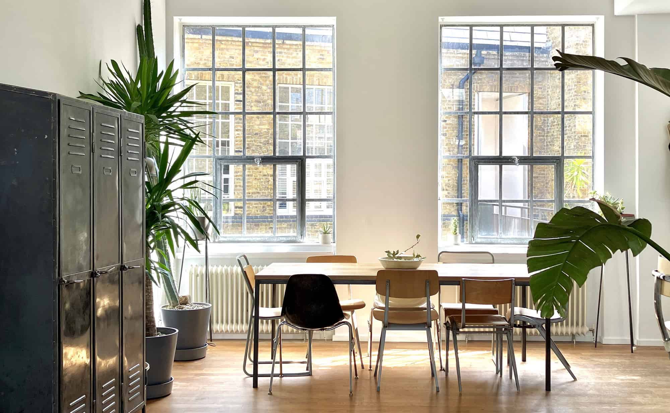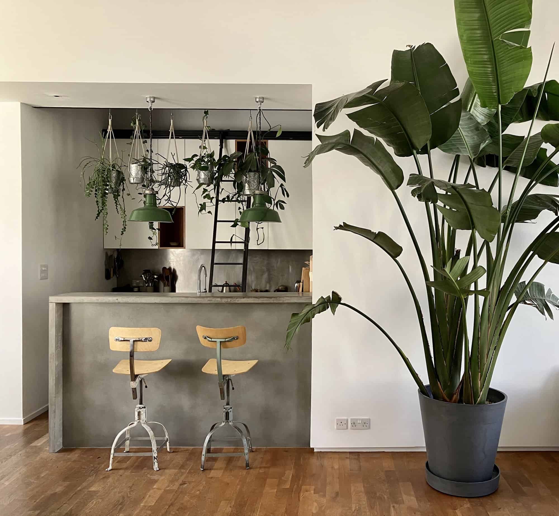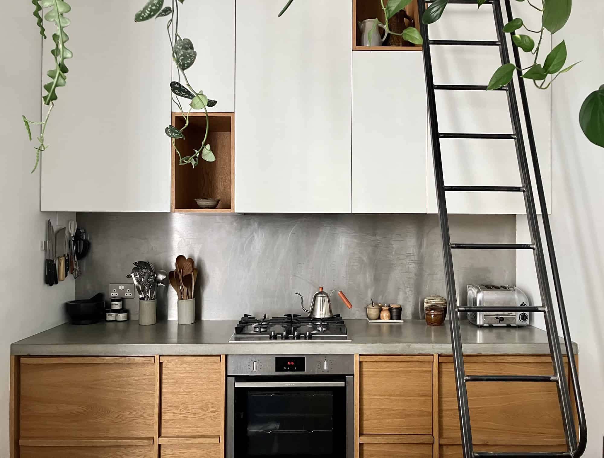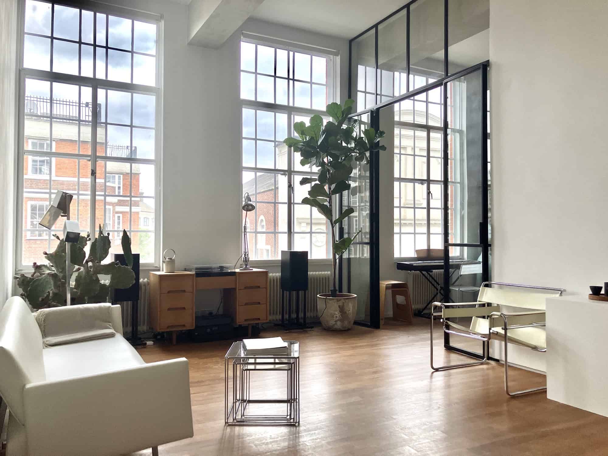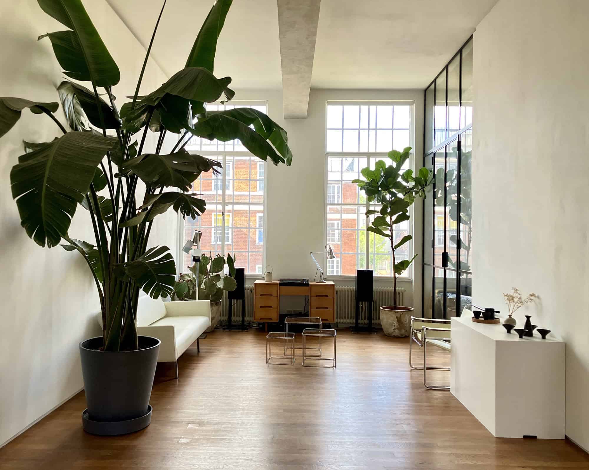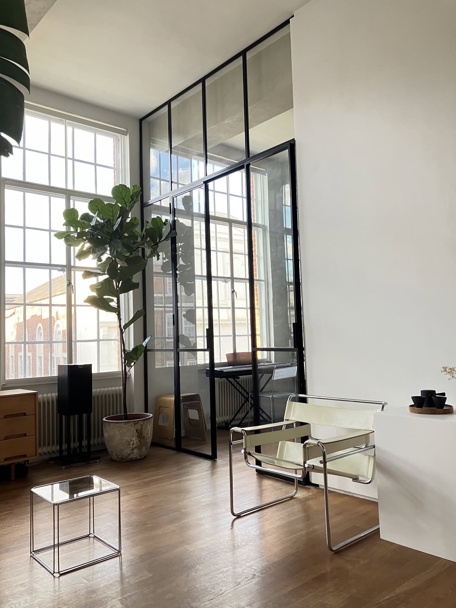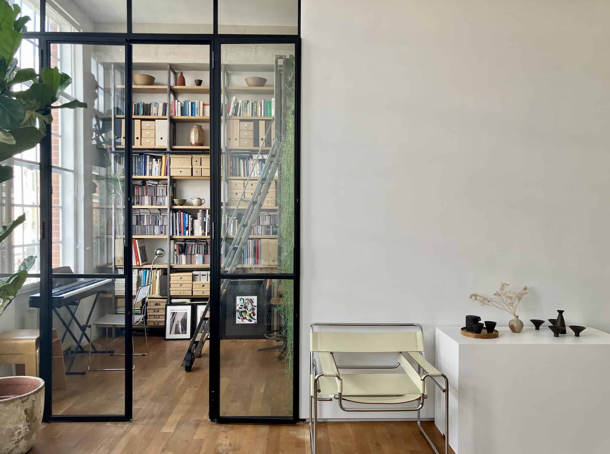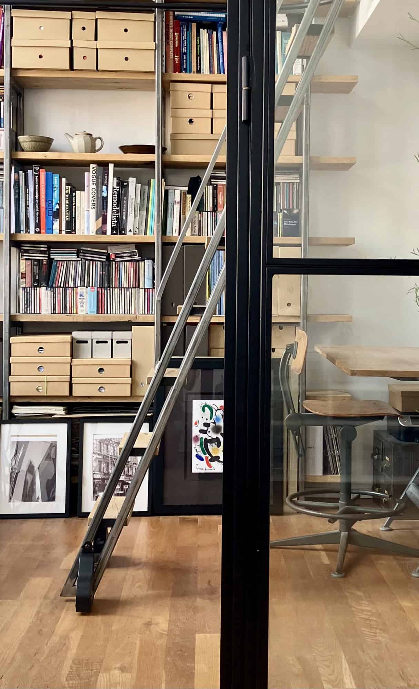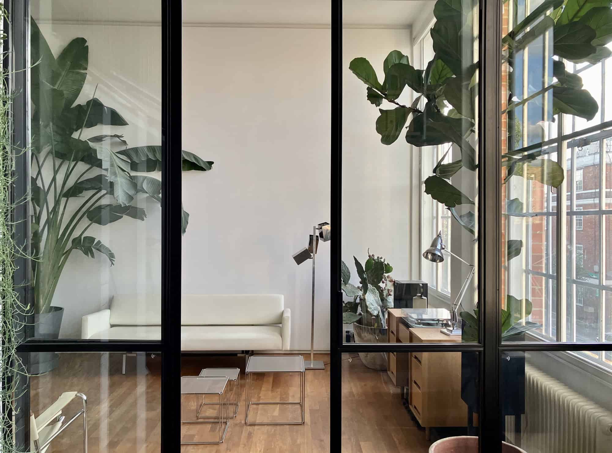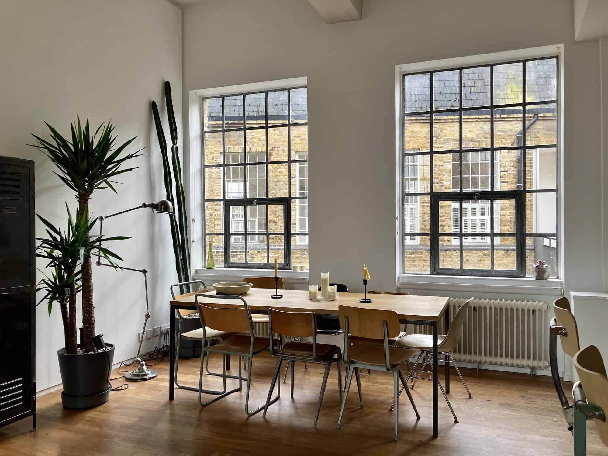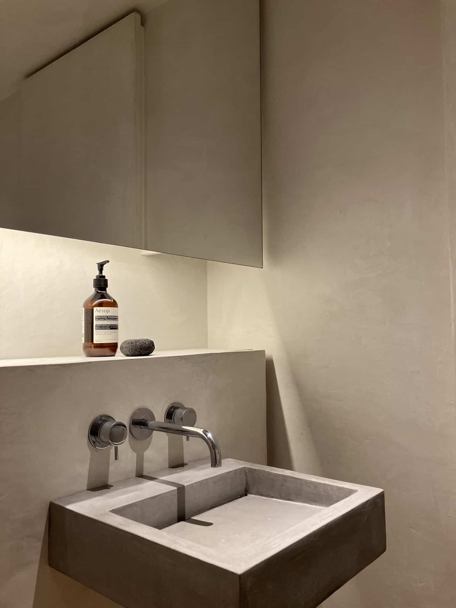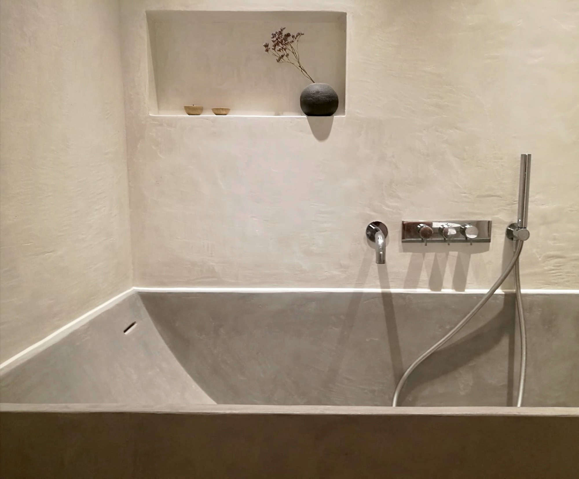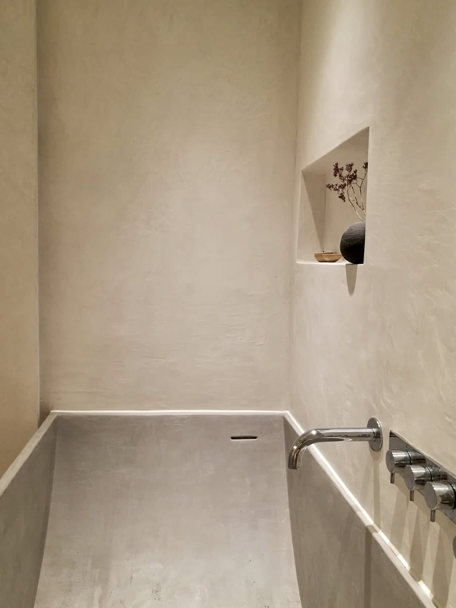
A wonderfully bright 900 sq ft warehouse conversion with soaring four metre high ceilings and full-length factory windows spanning both ends of the living space.
Originally built in 1929 as premises for the North London Polytechnic, the factory building was converted into loft apartments in 1998, to a RIBA-award winning design by Allies and Morrison architects.
This first floor location apartment is accessed via a steel and timber walkway with elevated views down to the courtyards. Thanks to its typically expansive warehouse proportions, calming neutral tones and full length crittal windows spanning both ends, the living space has a beautifully bright and open feel.
Just off the living room, through full height crittal double doors, is an expansive study with a floor-to-ceiling library where a series of oak shelves and matching ladder are mounted on bespoke steal frames.
Inspired by the tranquility and raw materials of Japanese ofuro bathrooms, the bathtub, sink, walls and ceiling have been cast in calming grey and off-white tones of microcement.
High ceilings, concrete beams, original steel-framed factory windows and Canadian oak floorboards mark some of the original architectural features throughout. This wonderfully light apartment represents a fine example of a warehouse loft and the lateral open-plan layout offers great flexibility of use.
You can expect a space offering a neutral backdrop by virtue of the vast white walls, a combination of natural materials and a large assortment of bespoke and designer mid century furniture. The extensive plant collection (many of which are in pots with castors) can be moved around and up-lit adding a further dimension and flexibility of use. All windows have black out blinds.
Nearest Rail: Kentish Town West (overground) - 3 minutes walk
Parking: Secure parking available on site - subject to availability.

 Back to the search results
Back to the search results