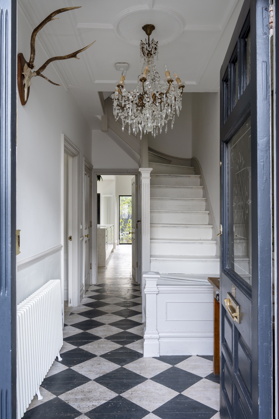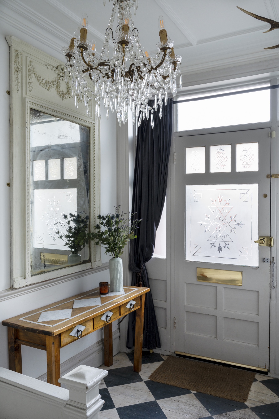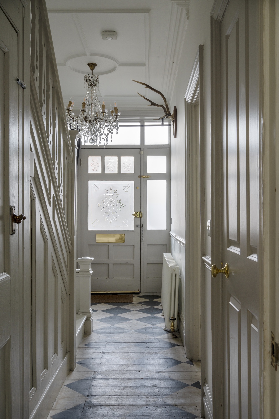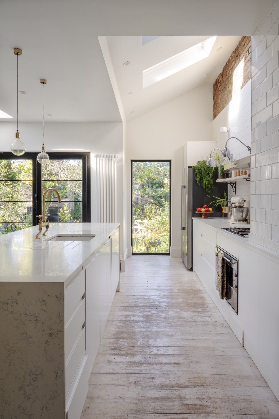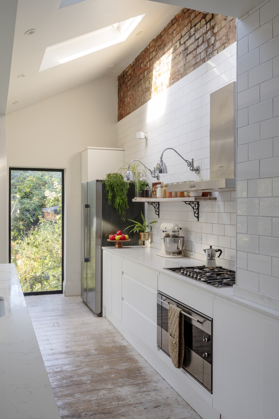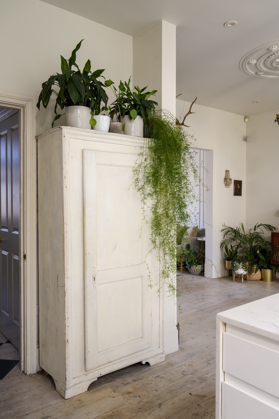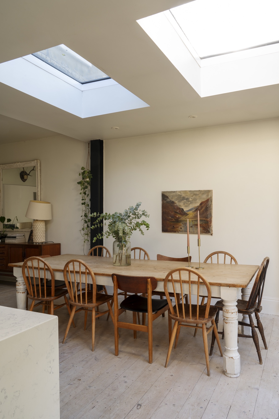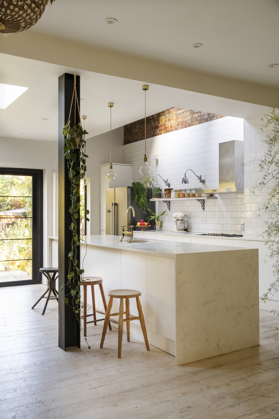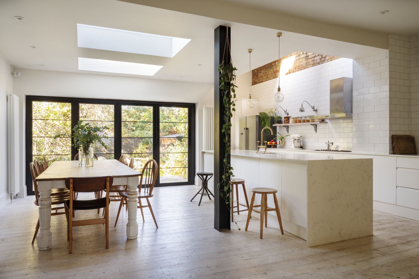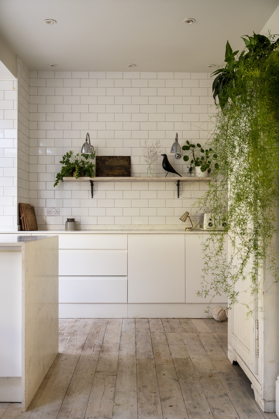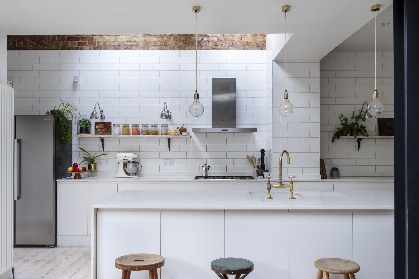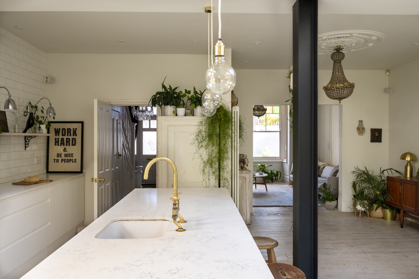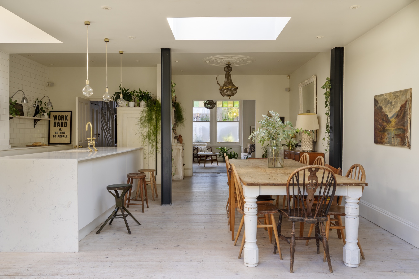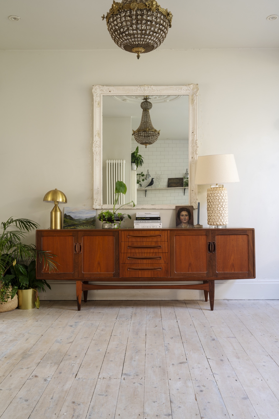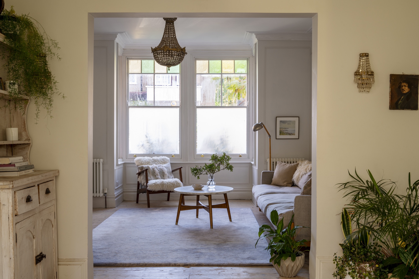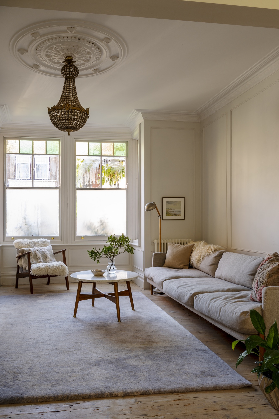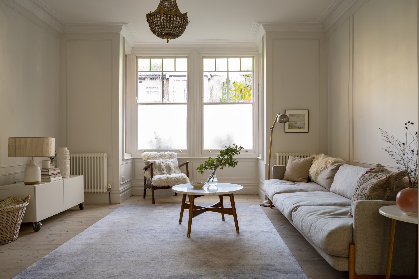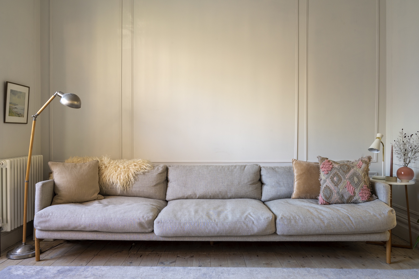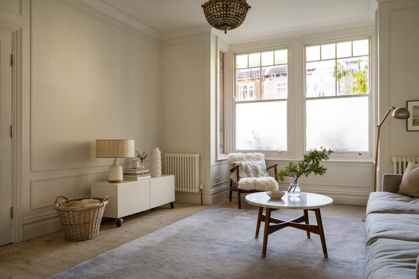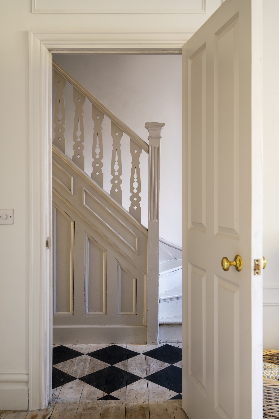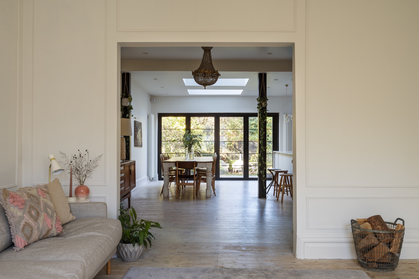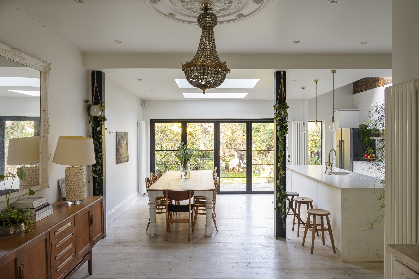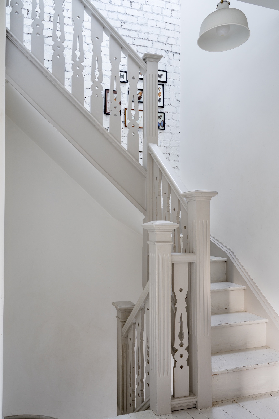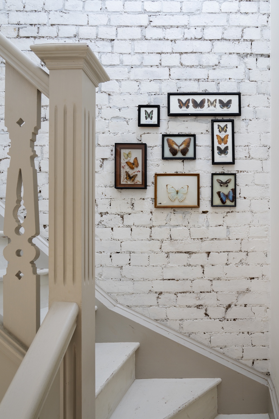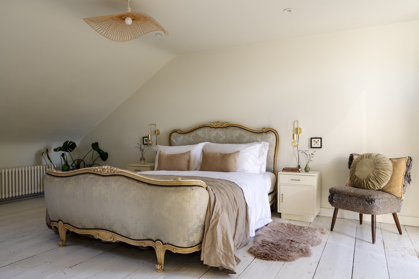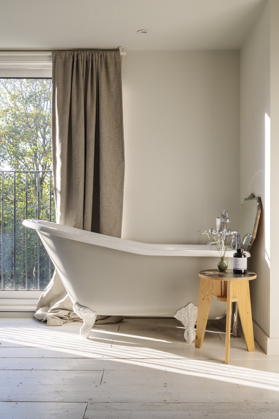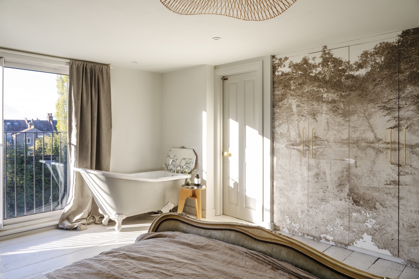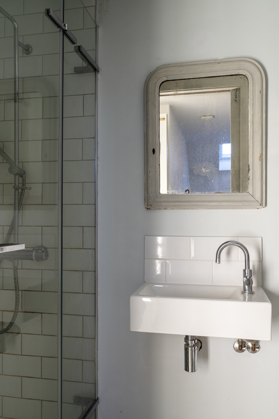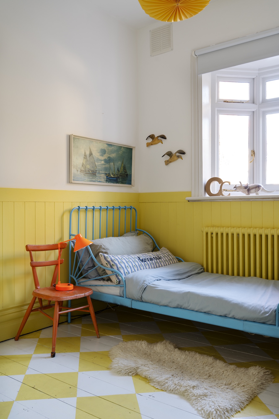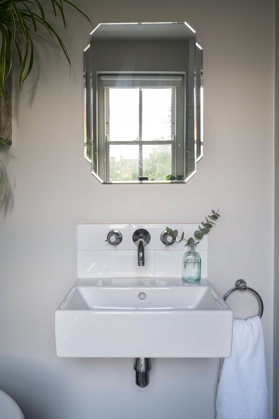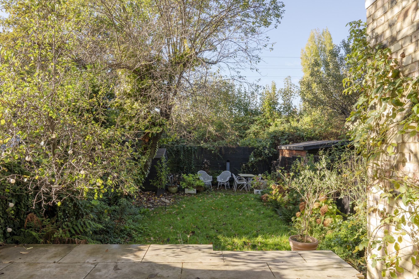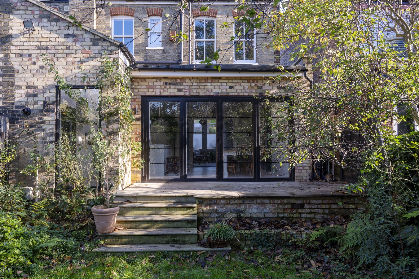
A four bedroom semi detached Edwardian home in Highams Park, East London, with paired back, light filled interiors and antique and vintage furnishings.
The ground floor has whitewashed floorboards throughout and the entrance hall features a hand pained checkerboard design. There is a sitting room to the front with square bay and the walls are finished in a fine panel detail. A wide opening leads to the open plan kitchen diner at the rear. The kitchen has a 3m long island with quartz countertop. Large skylights above bring in plenty of natural light and full width bi-fold doors open out to the garden.
On the top floor (loft) is the master bedroom which has a roll top bath and an antique French bed and the wardrobes are disguised with a lake mural in muted tones.
On the first floor is a kids room and a further room which can be used for storage if required, plus the house bathroom.
At the rear is a good sized mature garden. Immediately from the house is a paved terrace which steps down to lawn.
Nearest Rail: Highams Park is 7 minutes walk.
Parking: On street - unrestricted.

 Back to the search results
Back to the search results