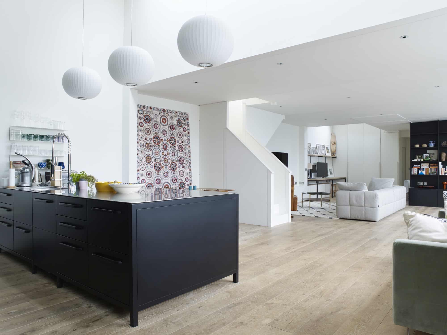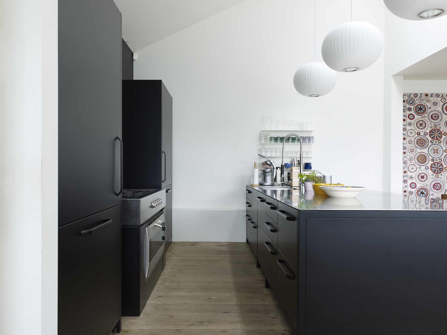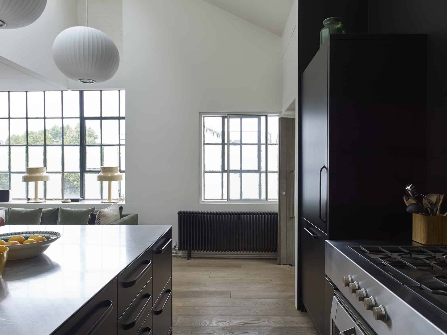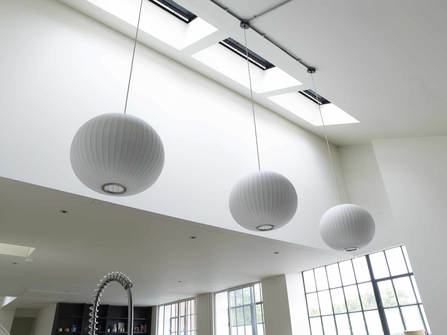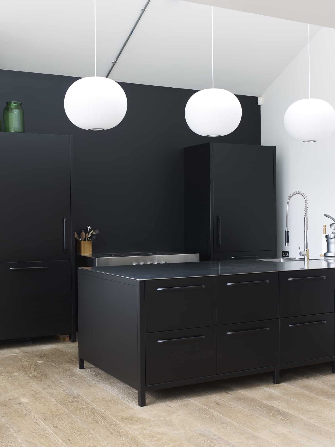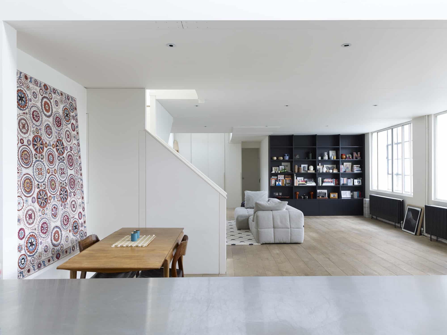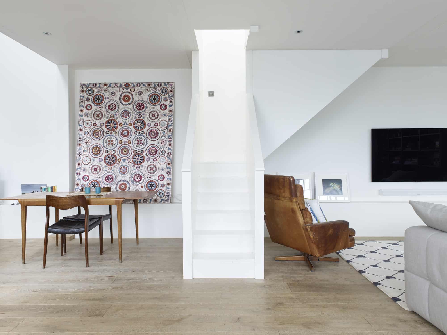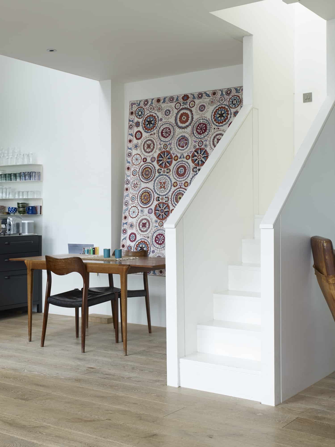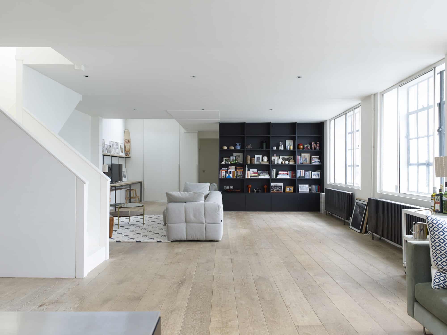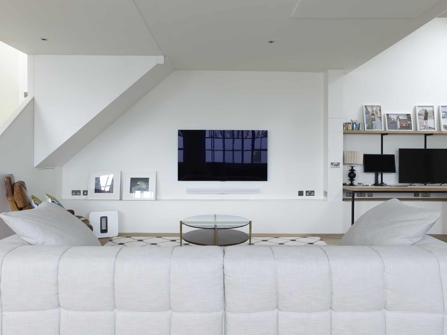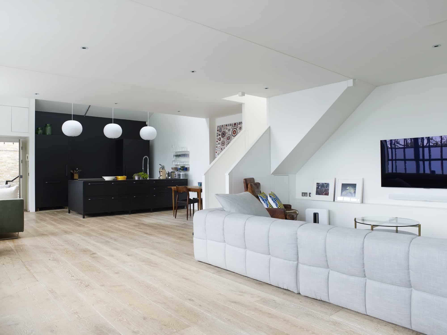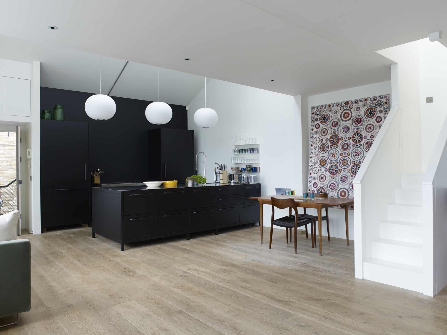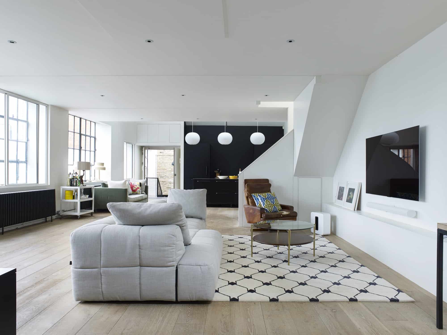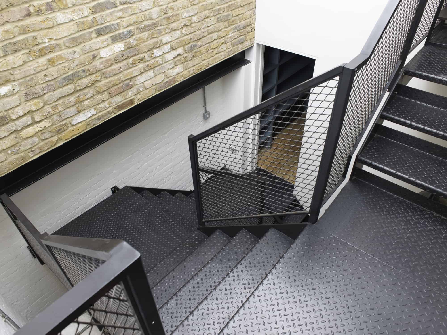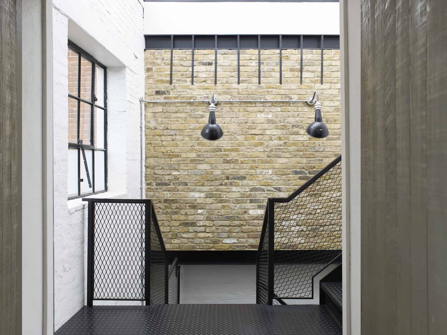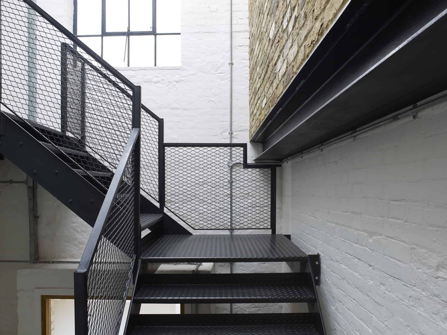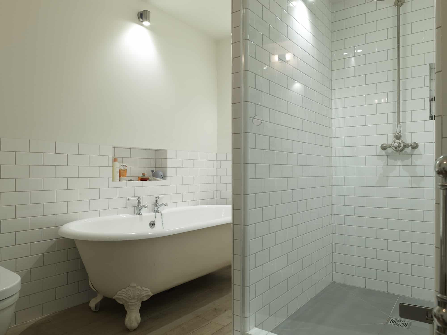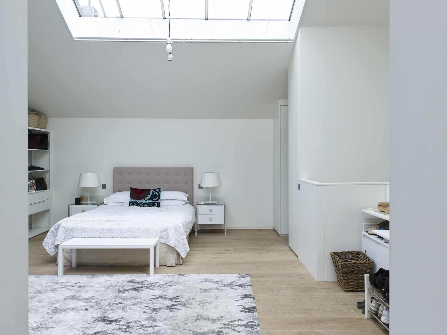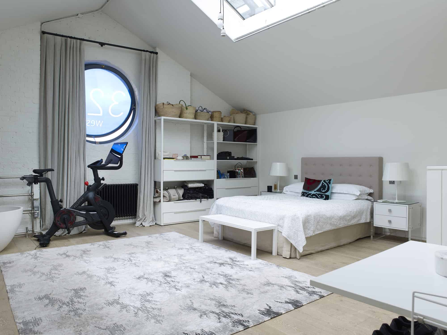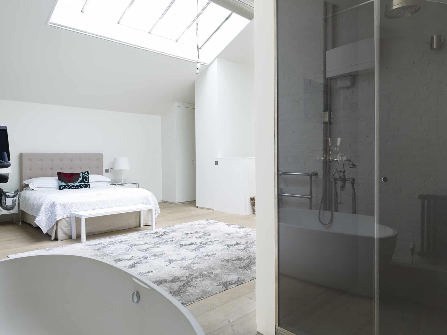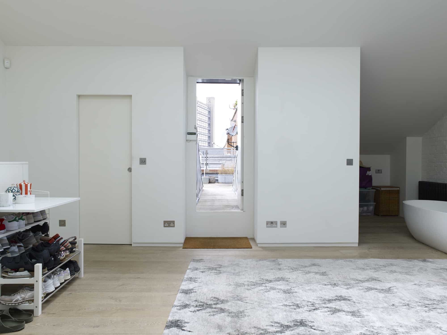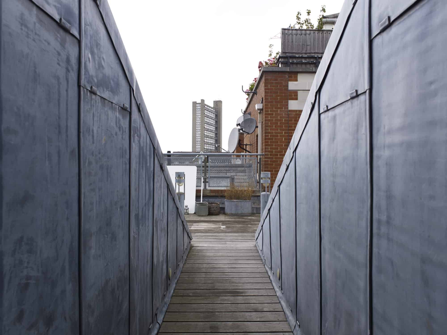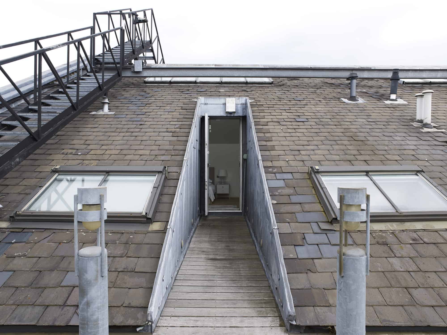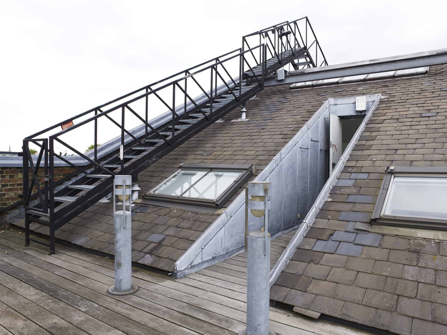
Harrow Rd Loft is a 4 bedroom, 2 bathroom, loft-style apartment which benefits from off street parking and roof terrace.
A private wide front door opens at ground floor level to an entrance lobby with utility off. An industrial style steel staircase provides access to the first and second floors. At first floor level is a bathroom and bedroom. At the second floor is a further bedroom, plus access to the open plan living space.
The apartment is approx. 2,500 sq ft, is minimally furnished with contemporary pieces and the main living areas are generously proportioned with large windows and skylights bringing natural light into the space. The open plan kitchen has a light industrial feel with stainless steel countertops and the floors are light oak. There is a third bedroom plus bathroom at the end of the main living space.
A white painted staircase leads from the living room up into the master suite on the third floor of the building, whereby access can be gained to the roof terrace.
Nearest Rail: Westbourne Park tube - 5 minutes walk
Parking: One space in the driveway. In addition, for loading and unloading there is a bay that can be used for this purpose.

 Back to the search results
Back to the search results