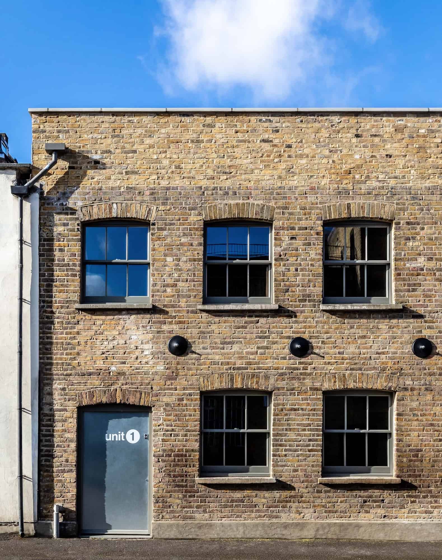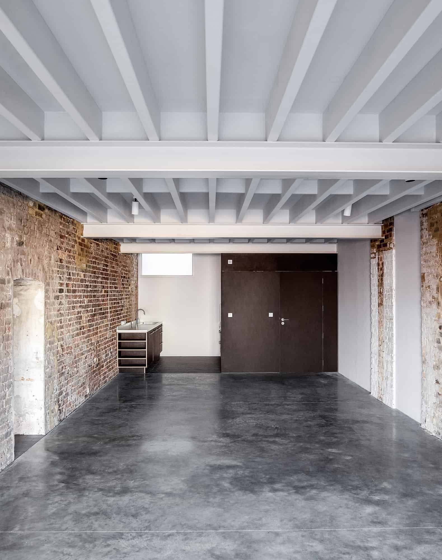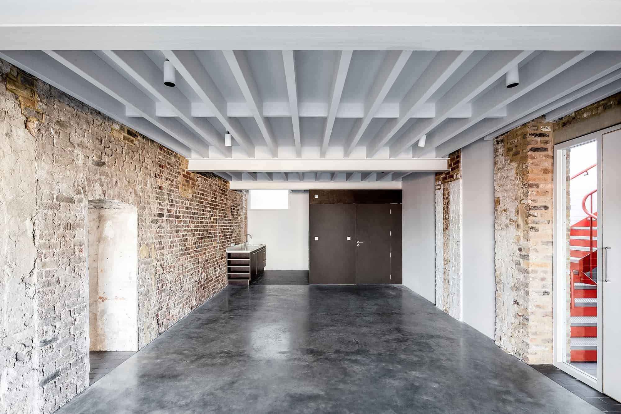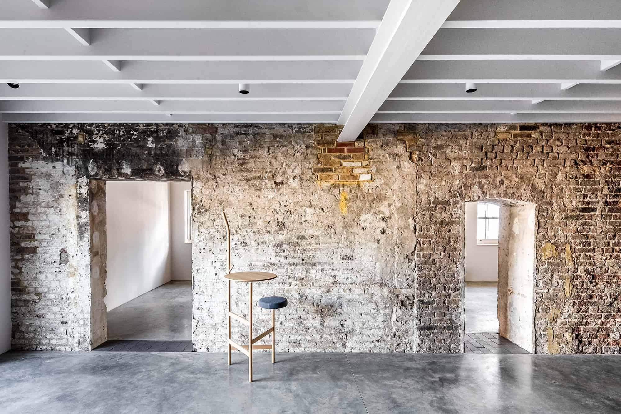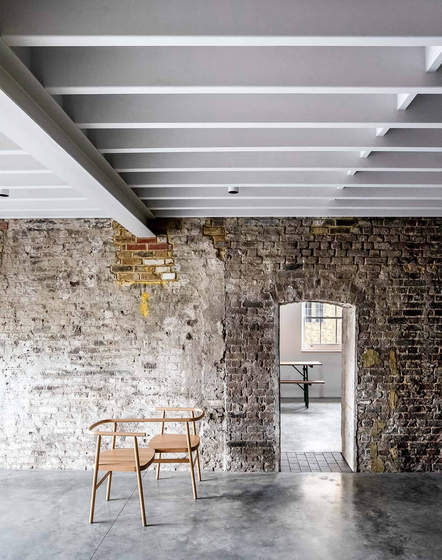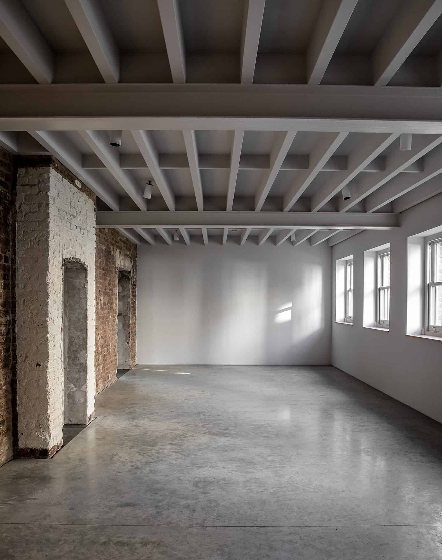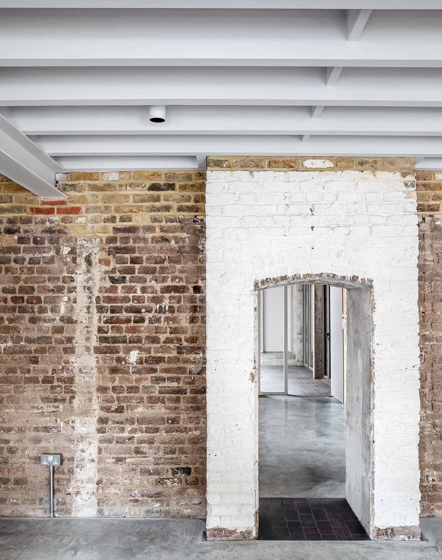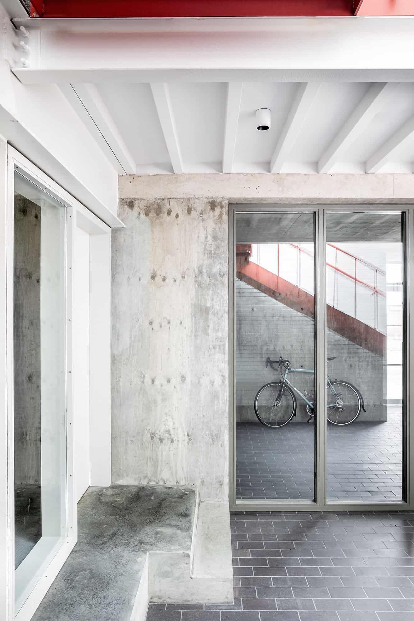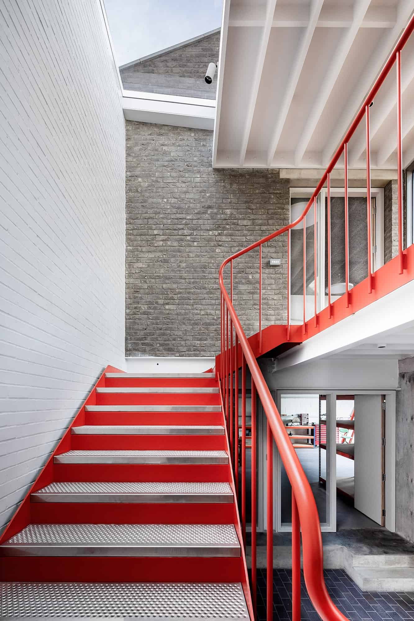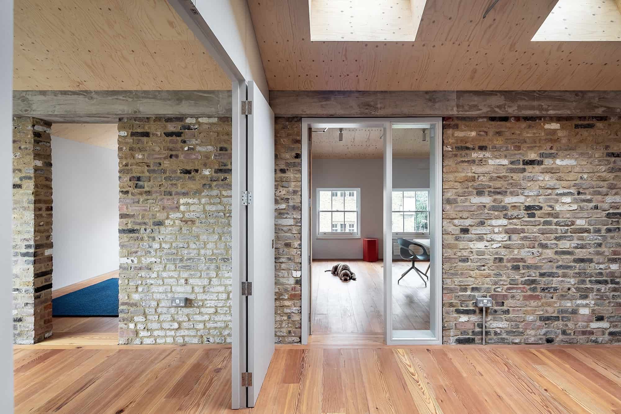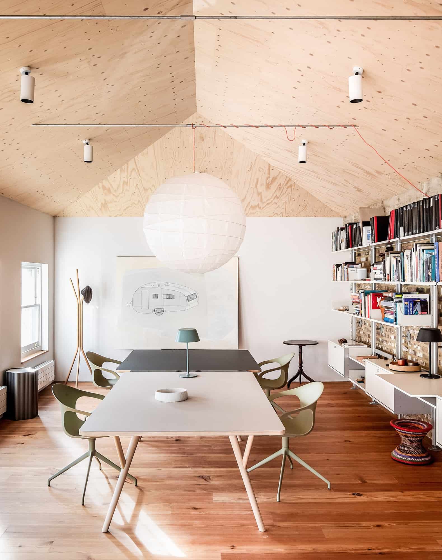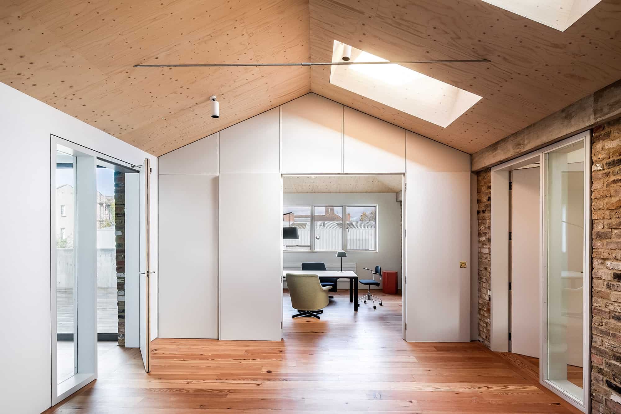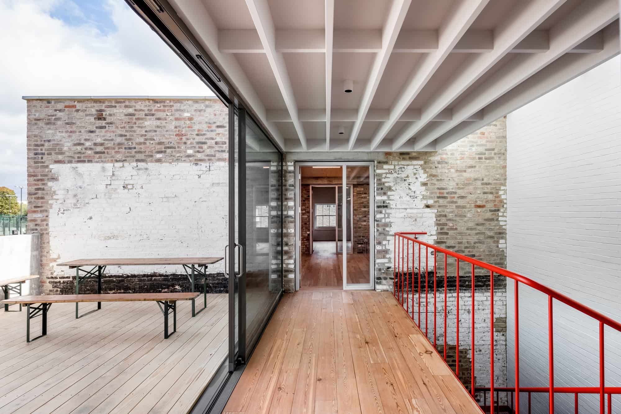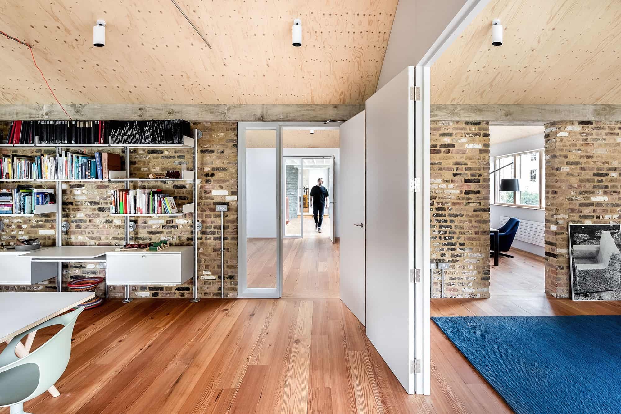
A mixed use building with ground floor gallery, and upper floor commercial office premises.
Can be hired as a whole, or in parts:
Space 1 - the ground floor comprises private entrance with own kitchen and disabled access bathroom facilities. There are two main rooms, each around 500sq ft in total (total 1,000sq ft), with attractive original exposed brick walls, whitewashed timber beams, and beautiful polished concrete floors plus generous east and north facing windows.
Space 2 - first floor commercial office and meeting room spaces with outdoor terrace. 1000sq ft in total, and boasting pitch pine floors, plywood ceiling, and unique red staircase, plus kitchen and bathroom facilities.
Nearest Rail: Cambridge Heath overground - 12 minutes walk / Bethnal Green - 18 minutes walk.
Parking: on street parking.

 Back to the search results
Back to the search results