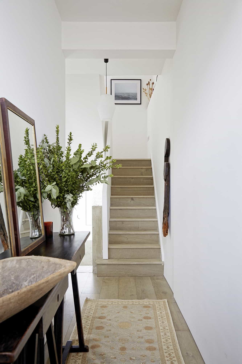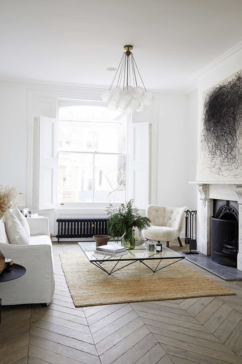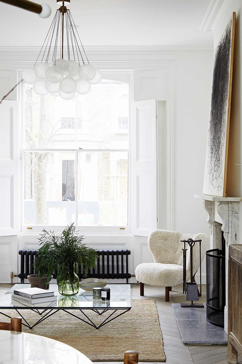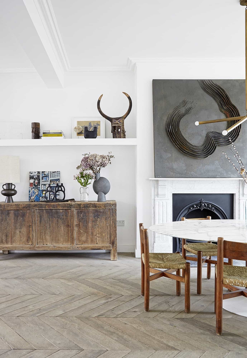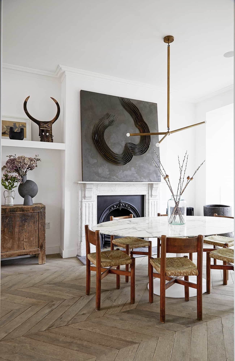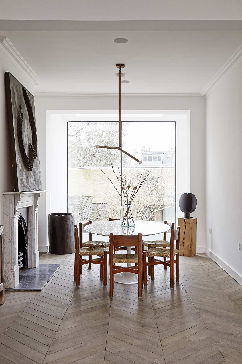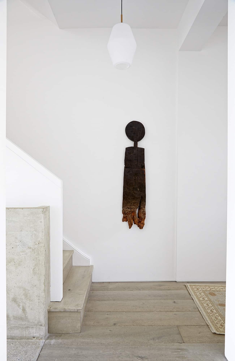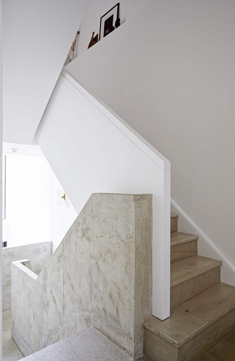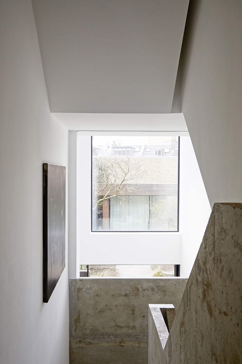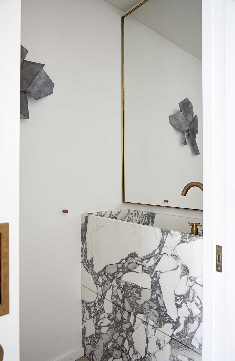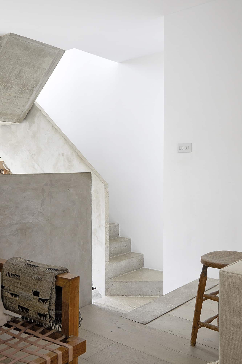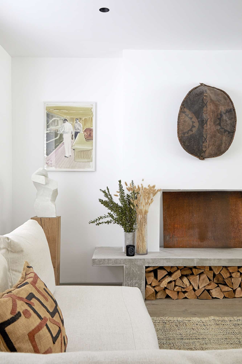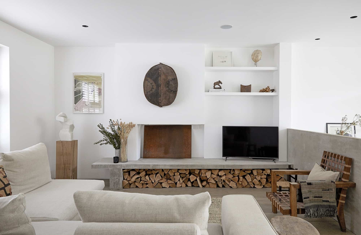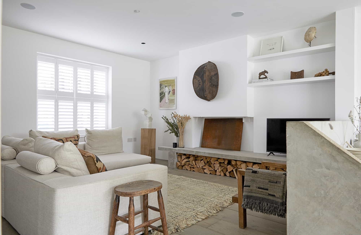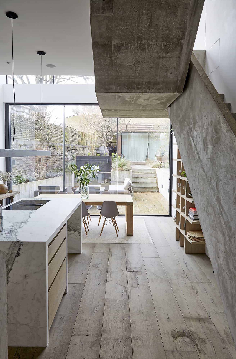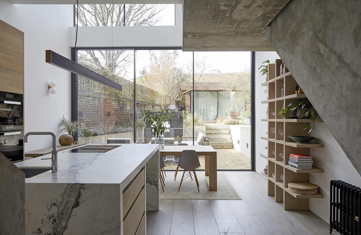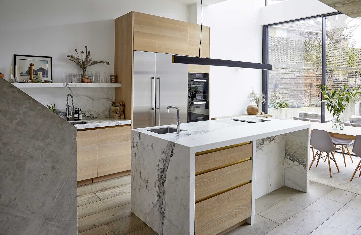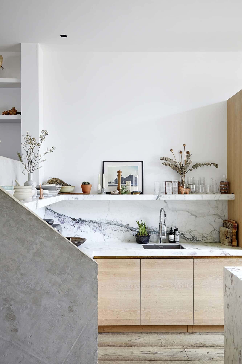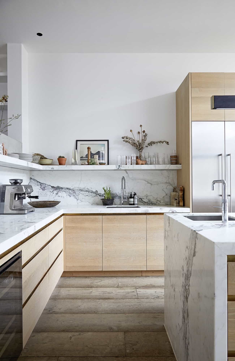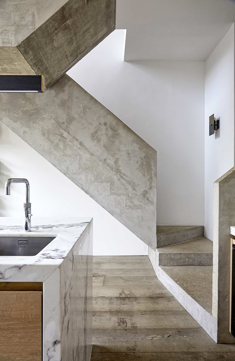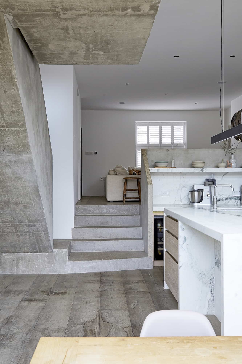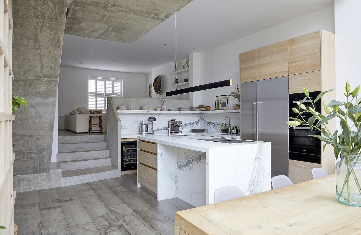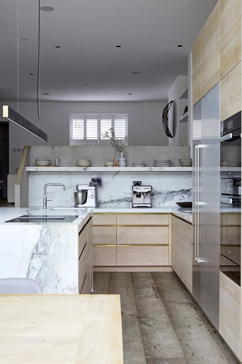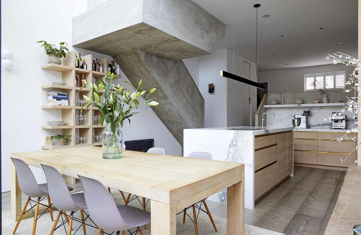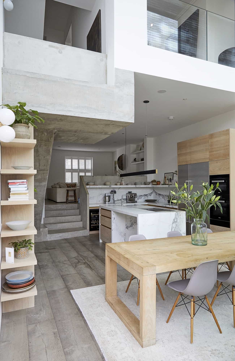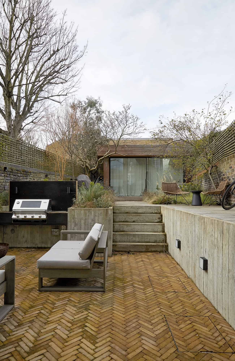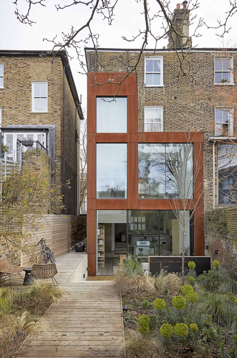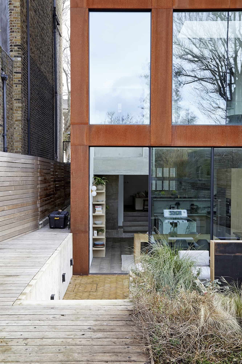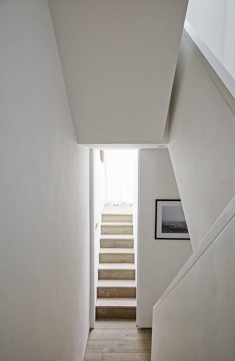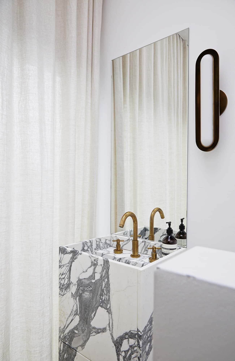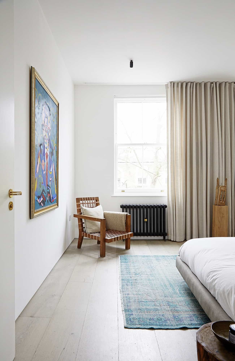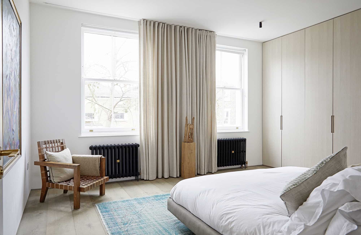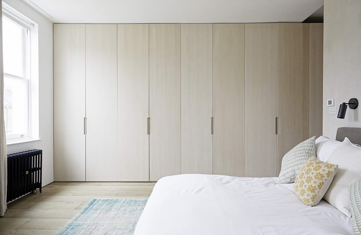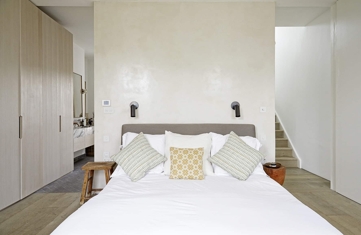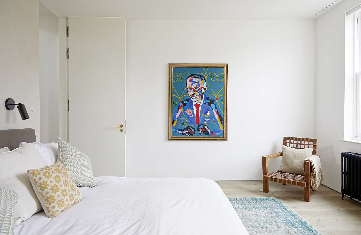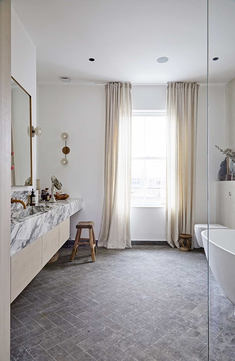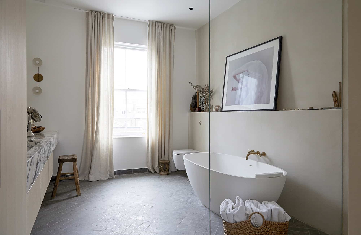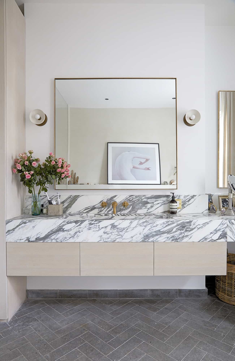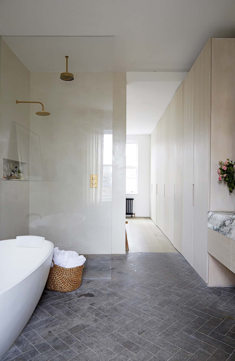
Having recently undergone a complete renovation programme, this beautiful four storey Victorian location townhouse is now available for photoshoots and filming.
The main entrance to the house is accessed via stone steps (8 steps) to the attractive hardwood door. The entrance hall opens to the formal sitting and dining rooms; Parquet floors and original Victorian marble fireplaces are set off against the plain white walls and minimal furnishings. The dining end is flooded with natural light and overlooks the breakfast area below with views out to the garden.
To create a light and airy feel, the basement level of the home was dug down by 1 metre and the rear of the first floor was removed to create a void at the back of the house which spans a whopping 7metres in height above the breakfast table. This has created a wonderfully light open space a the back of the house.
The contemporary kitchen is complemented by the beautiful Caprino Bianco marble used for the countertops and the island. A small set of steps lead to the snug. Set around the fireplace, this is a cosy area with a reduced ceiling height.
The concrete staircase was shuttered and set in place, and has created a beautifully architectural centrepiece to the home. The Corten steel cladding to the rear extension is another interesting feature to note, and can be enjoyed from the sunken concrete courtyard area at the back of the house.
On the first floor is the master bedroom suite. A continuation of calm embodies the entire home, and this doesn't change here; the ensuite bathroom is elegant, spacious and benefits a large walk in shower, contemporary freestanding bath, and marble vanity unit.
The second floor is a private area.
The detached garden studio can be used for wardrobe, hair and makeup etc - upon request.
Nearest Rail: Hackney Downs (Overground) 5 minutes walk / Dalston Junction (Overground) 11 minutes walk.
Parking: Residents parking bays.

 Back to the search results
Back to the search results