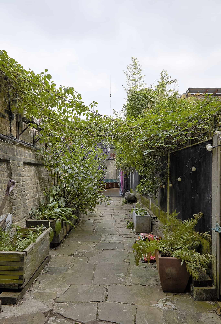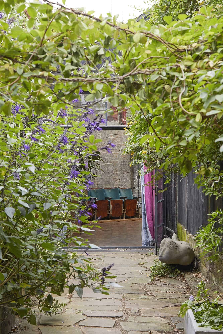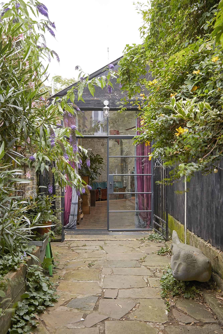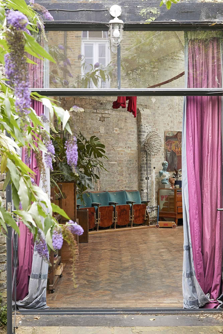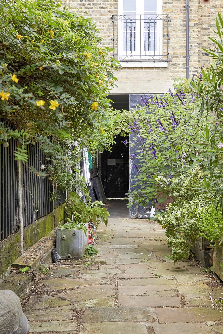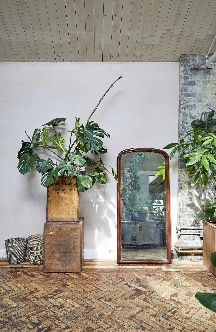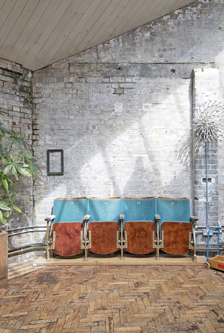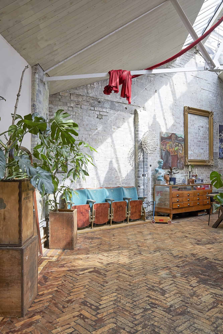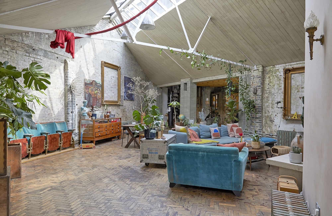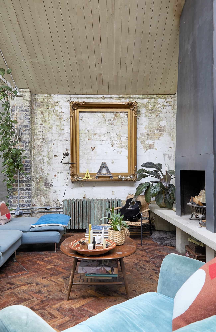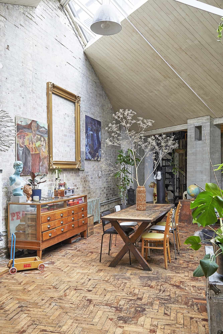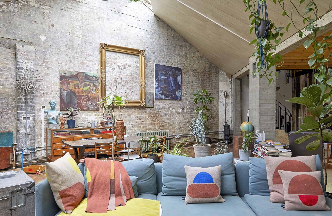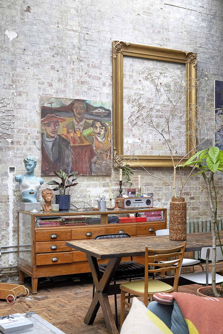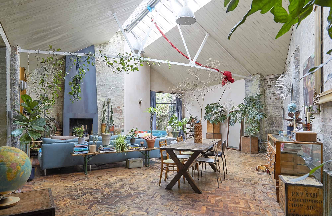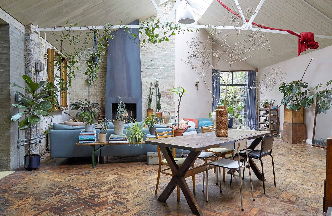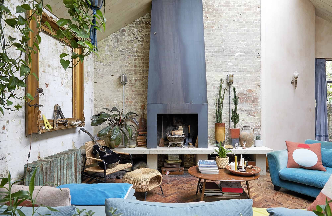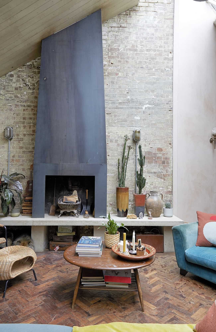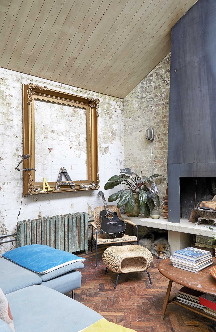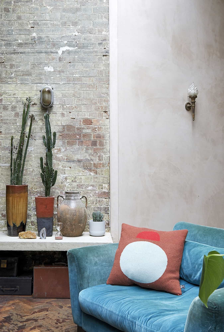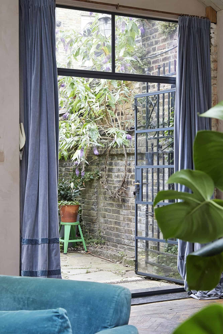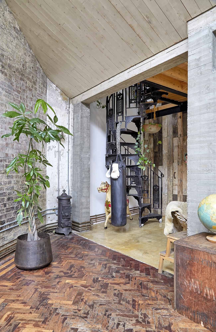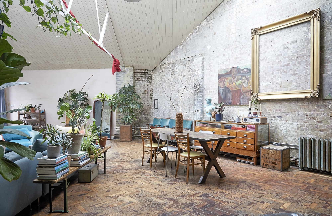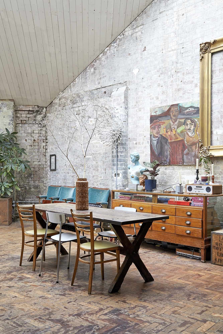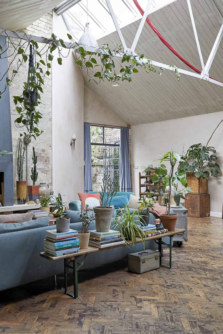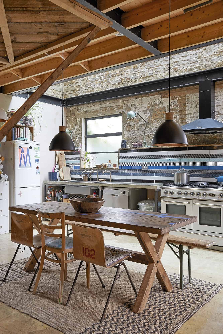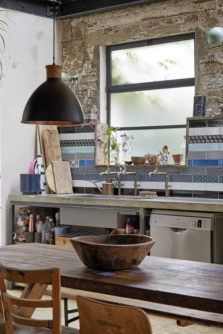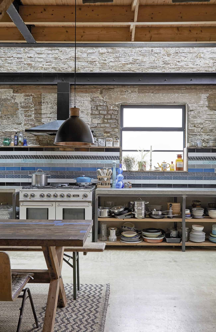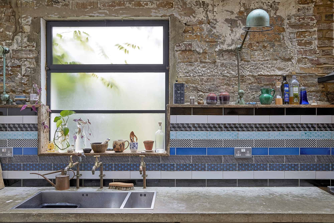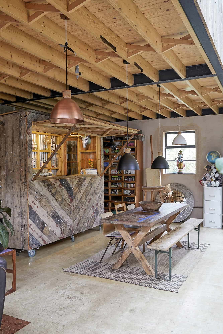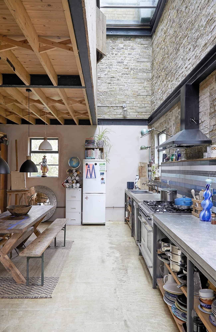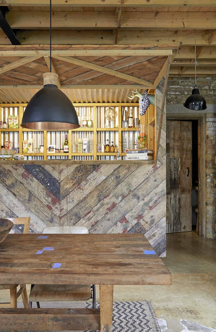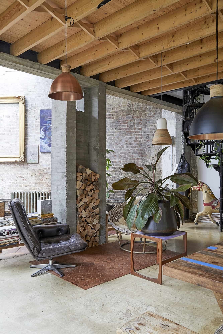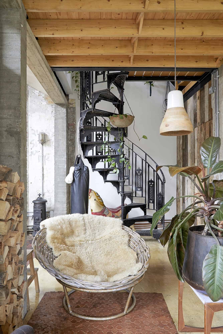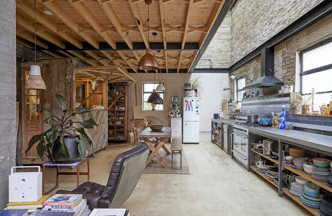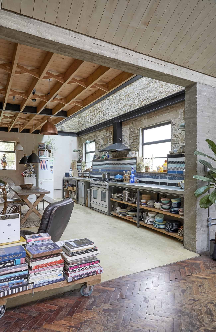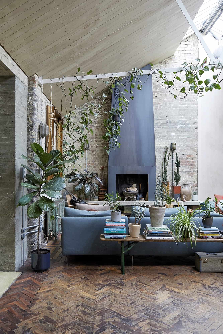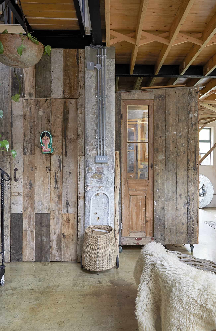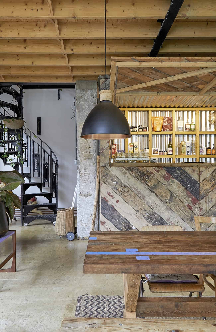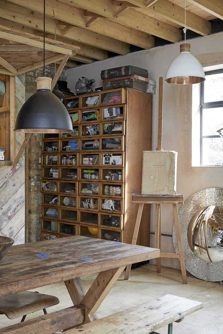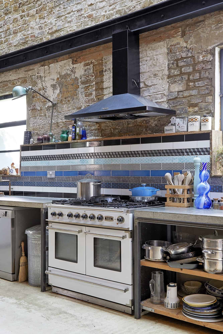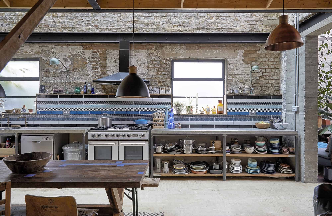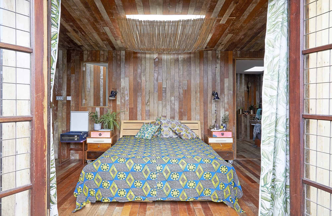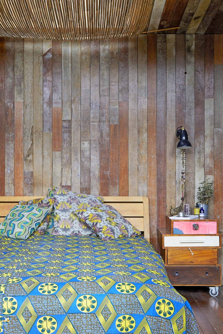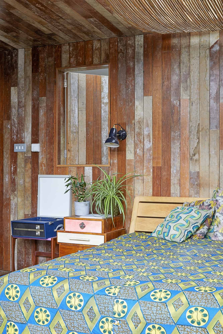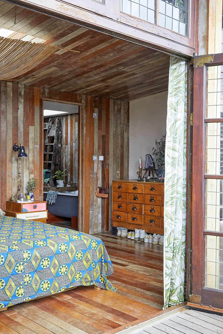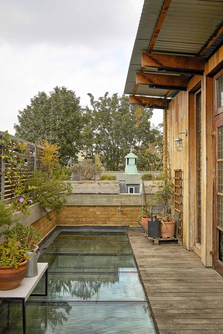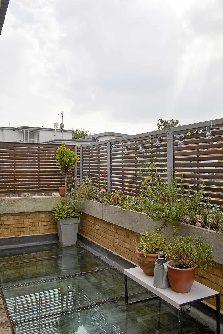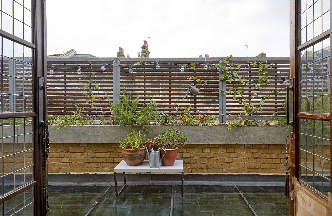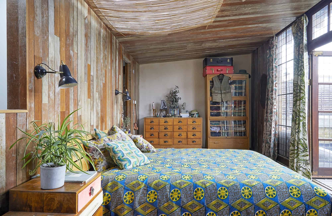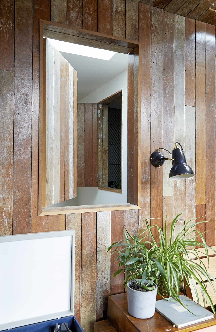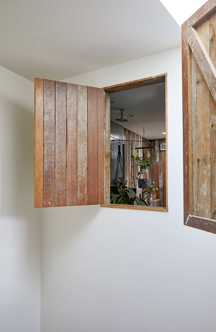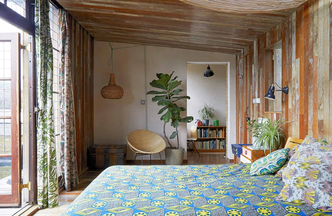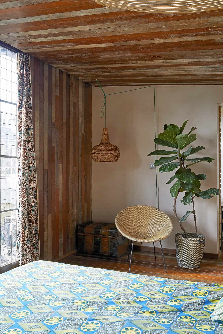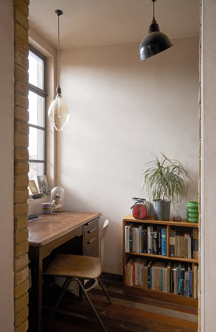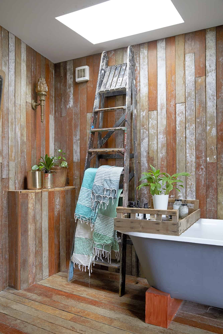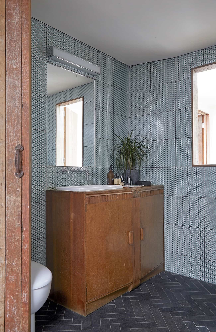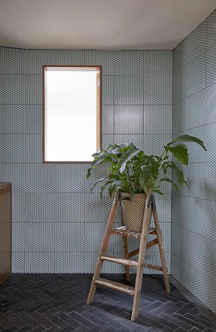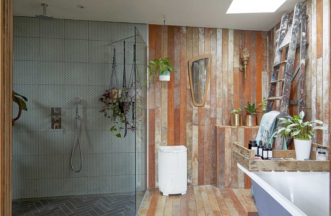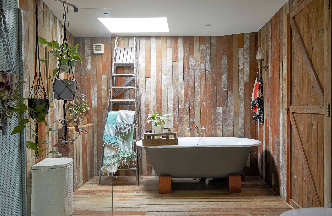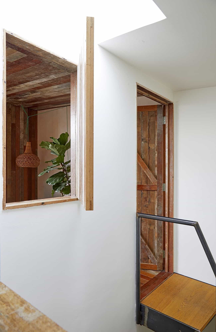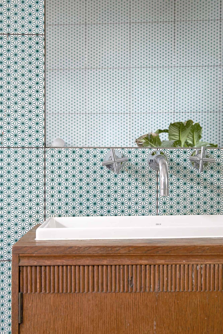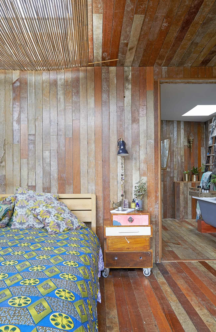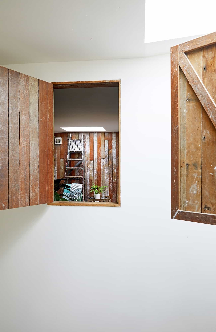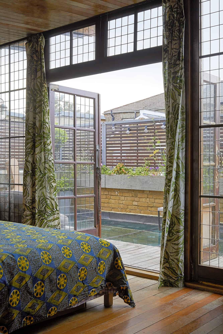
A former Victorian warehouse converted to a residential location property in London, offering open plan living spaces flooded with daylight and retaining a strong industrial theme throughout.
Brimming with quirky props and artefacts and with an abundance of green, this family home offers a unique backdrop for fashion and interiors photoshoots and filming. From the beautiful fireplace, to the soaring ceiling height and natural light, to the original parquet floors, and the iron spiral staircase, the tiki bar, the industrial kitchen, and the entirely wood clad bedroom, this property offers a wealth of useful and interesting features that will bring a photoshoot to life. The main space is also set up with rigging for aerial silks performance.
From the street a large garage door provides access to the walkway leading to the entrance of the home. Double crittal doors open directly into the open plan living space. The ceiling height is 6m at its apex and features a central skylight which runs the length of the roof. A feature fireplace is the focal point and anchors the living area. Walls are a mixture of exposed brick and bare plaster. The floor in the main part of the warehouse is the original parquet blocks laid in a herringbone design.
Into the kitchen area and the bold pattern and colour of the subway tiled splashback is highlighted by the double height void above where a further light well brings natural light down into the room. A Victorian spiral cast iron staircase provides access to the floors above.
The master bedroom suite has a large en-suite bathroom with walk in shower and freestanding tub. The theme up here is more Balinese beach shack than the industrial vibes of the ground floor, and there is a small roof terrace.
Nearest Rail: Hackney Central - 15 minutes walk.
Parking: On street residents parking. Vouchers can be provided for a small cost.

 Back to the search results
Back to the search results