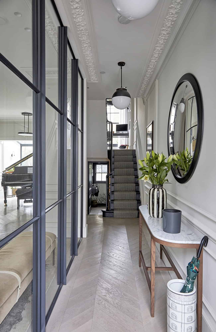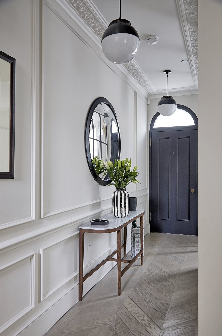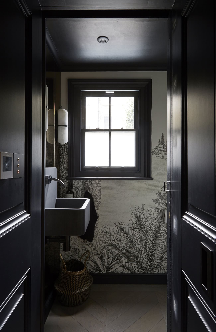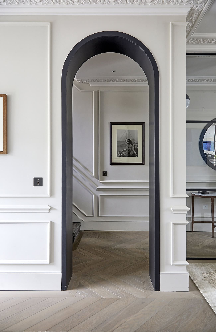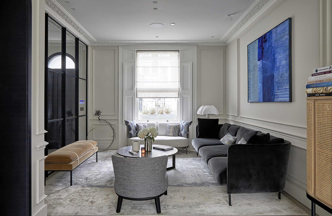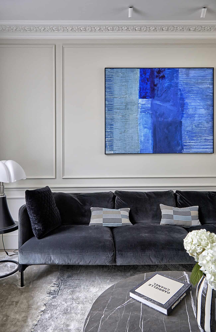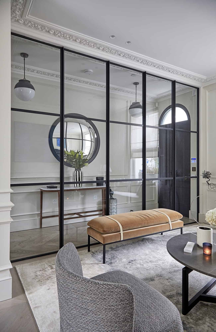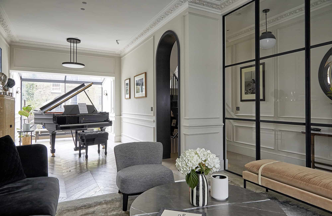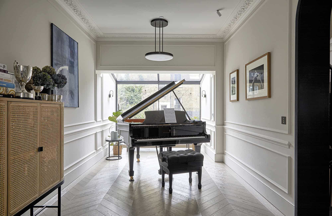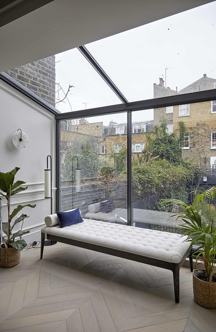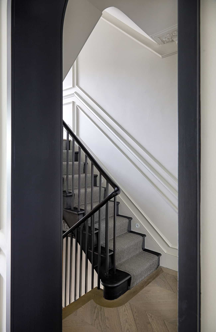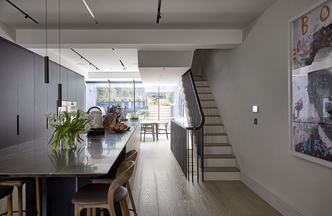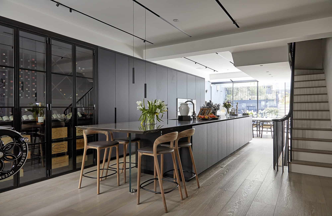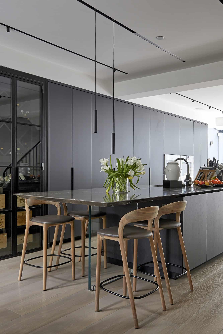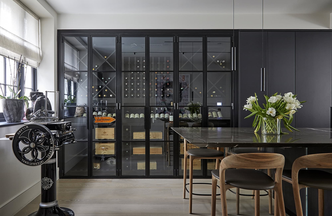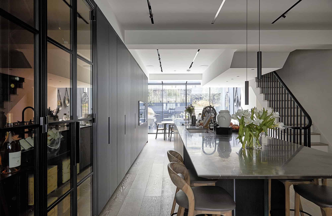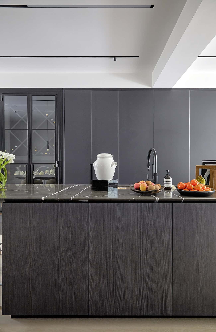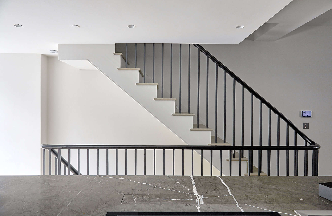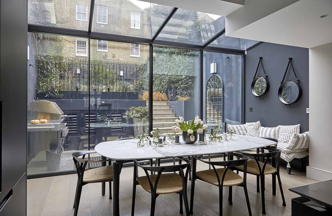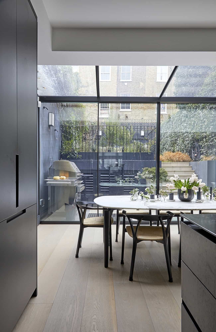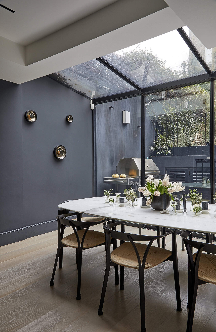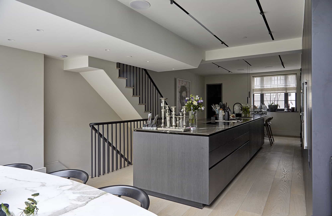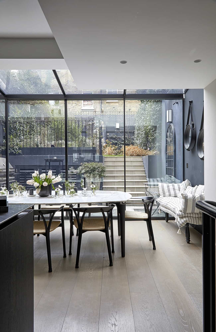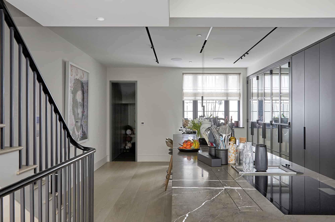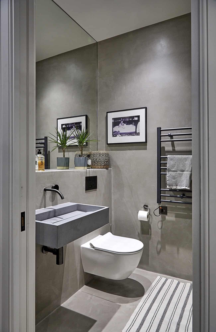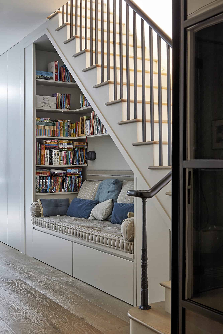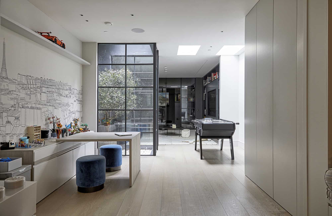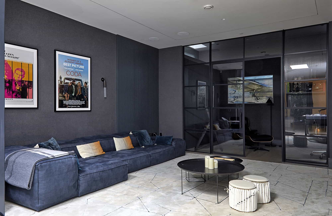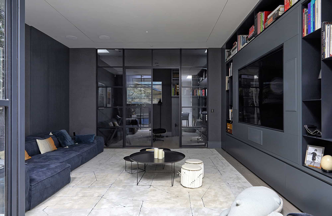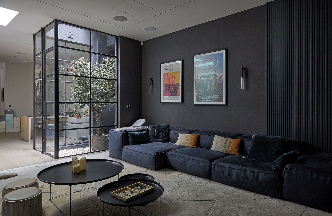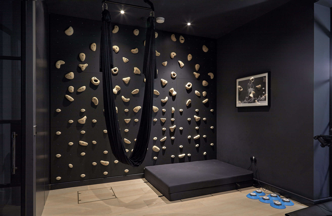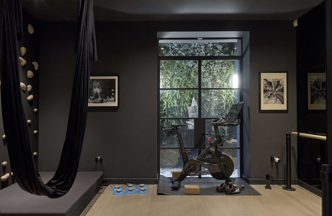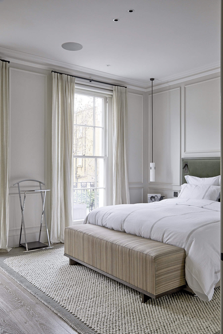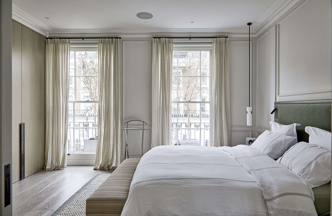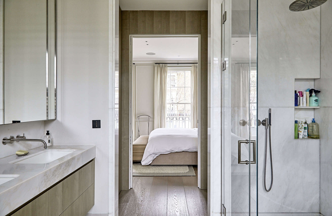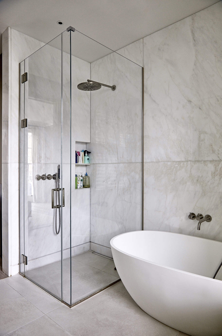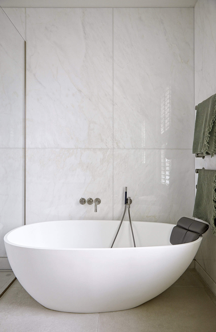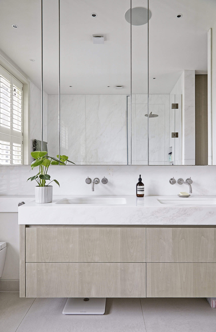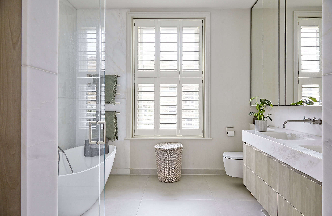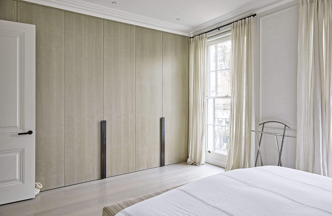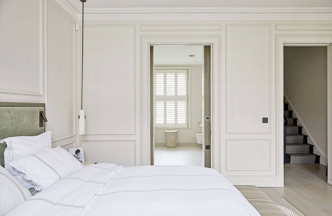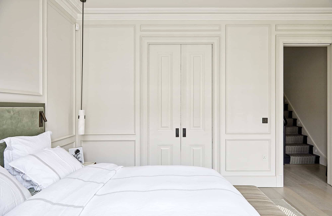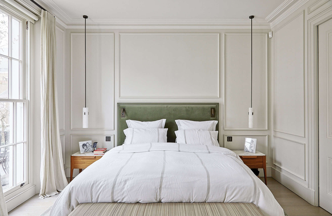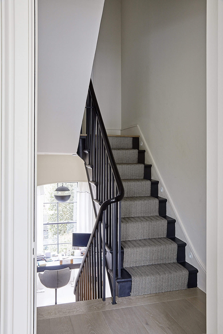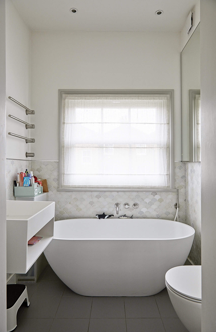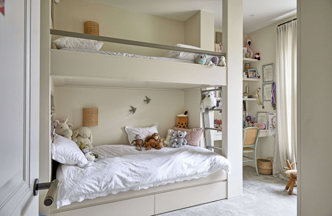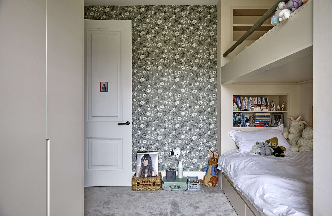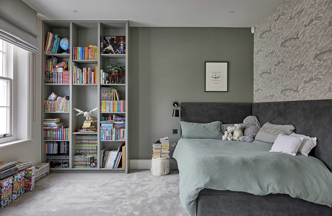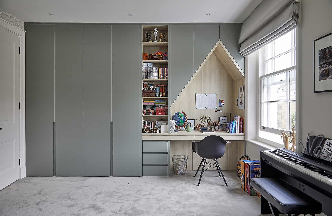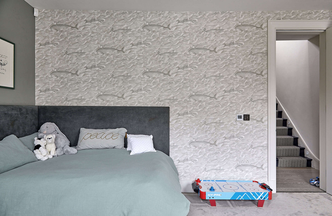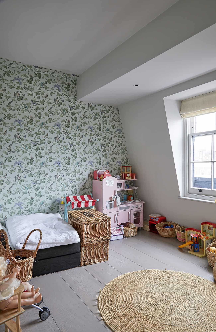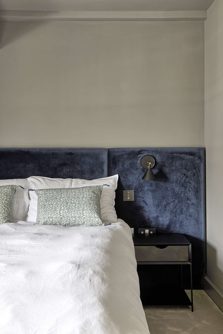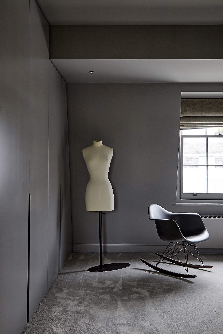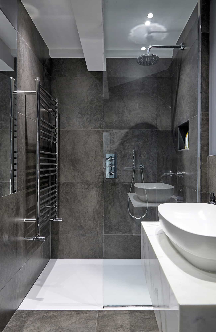
An exquisite Chelsea Townhouse location with stunning interiors and a remarkable subterranean extension.
This beautifully crafted four bedroom Chelsea townhouse spans five meticulously designed floors. Finished to the highest standards, it boasts a striking stucco façade and a grand raised ground floor entrance that sets the tone for the exceptional interiors within.
Beyond the entryway, a stunning crittal glazed partition leads into the formal reception room; a magnificent space featuring chevron-patterned parquet flooring, refined wall panelling, and a grand piano perfectly positioned before a picturesque window overlooking the garden.
Descending to the lower level, the expansive kitchen and dining area is a true showpiece. A breathtaking six metre marble-topped island takes centre stage, complemented by a full wall of bespoke cabinetry that conceals the practical elements of the space, creating a sleek and sophisticated aesthetic. The only exception is the striking glass fronted wine cellar, proudly on display. This level also offers direct access to the rear terrace and beautifully landscaped garden.
The remarkable subterranean extension adds an extra dimension of luxury, featuring a generous family room, a private home office, and an impressive gym - complete with a unique climbing wall.
The upper floors are dedicated to four beautifully appointed bedrooms and three stylish bath / shower rooms, plus a small playroom. The principal suite features a bespoke walk-through dressing area and an opulent en-suite bathroom with a freestanding bathtub, a walk-in shower, and a sleek double vanity.
This extraordinary location home is a rare find, offering a perfect balance of classic architecture and contemporary design in one of Chelsea’s most sought-after locations.
Nearest Rail: Sloane Square / Gloucester Road
Parking: On street meter parking

 Back to the search results
Back to the search results