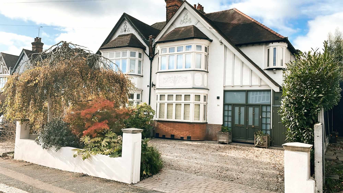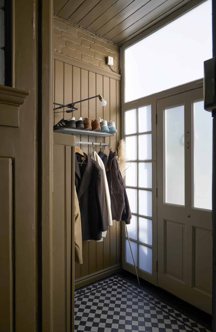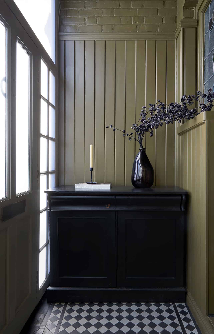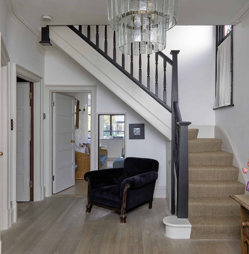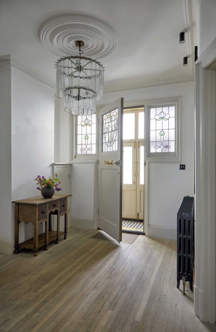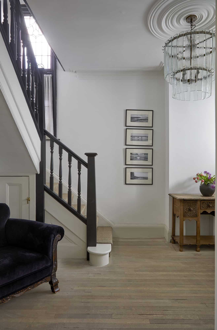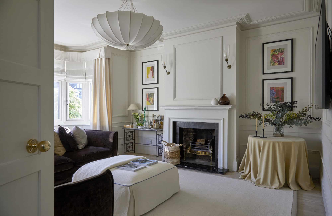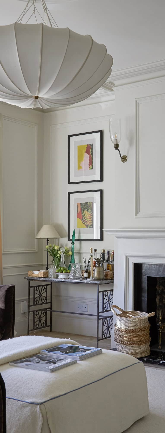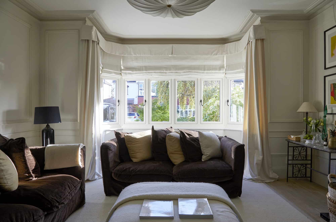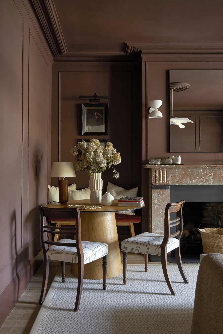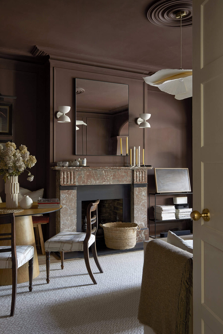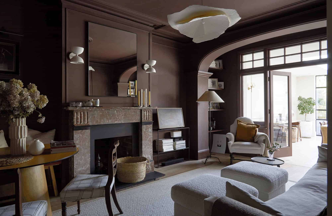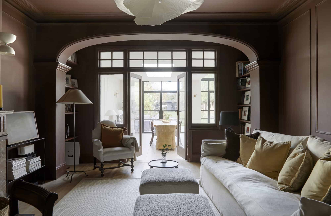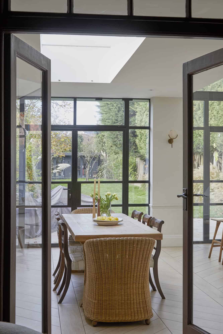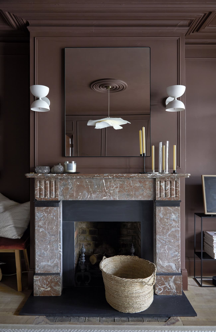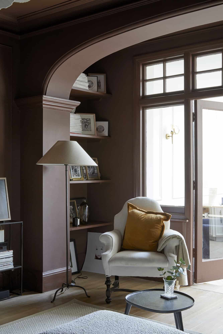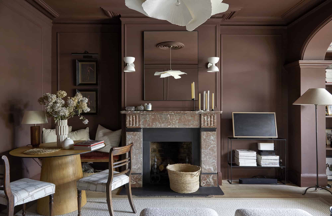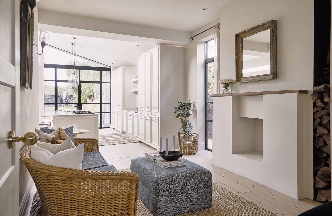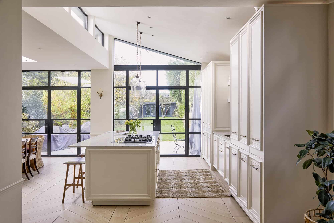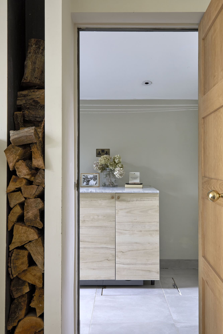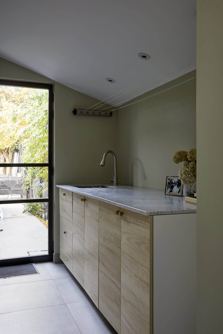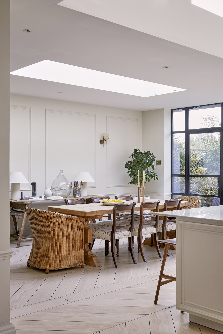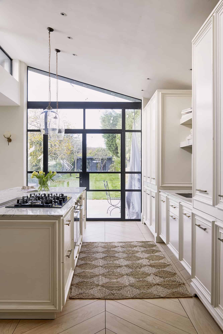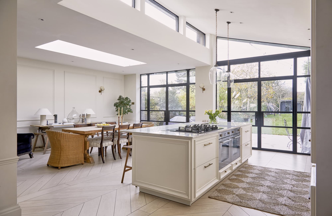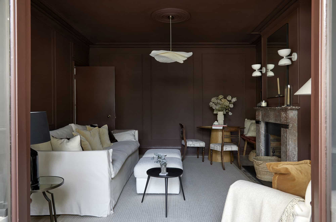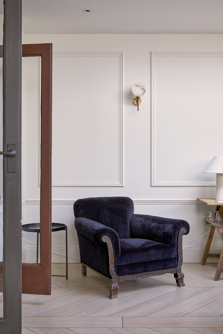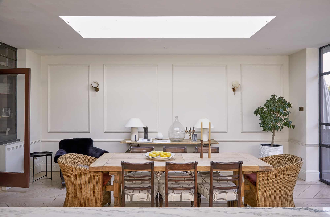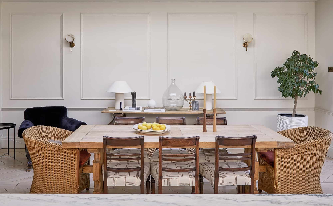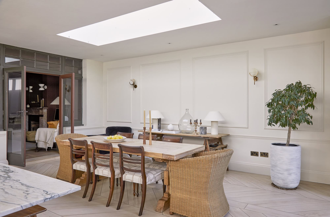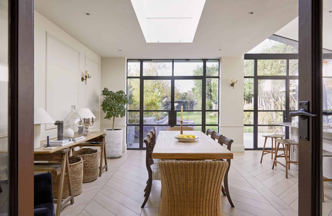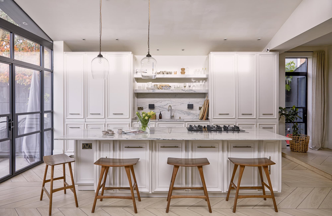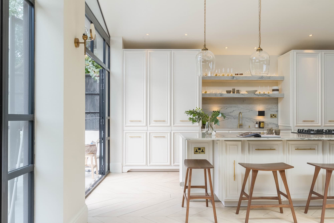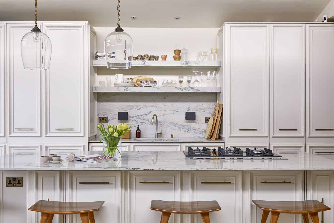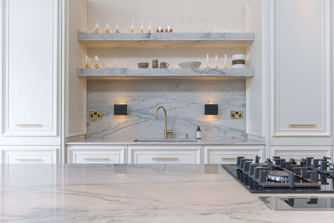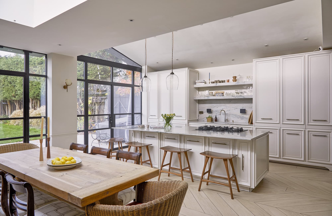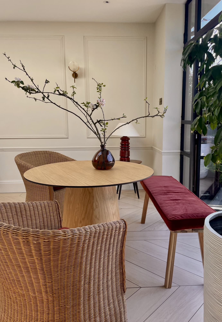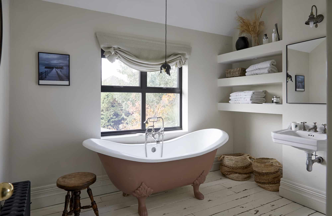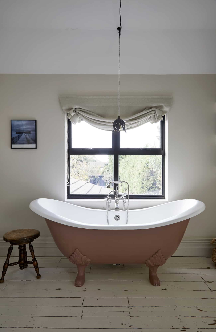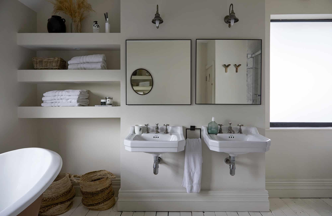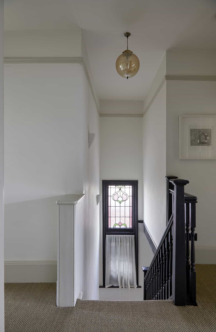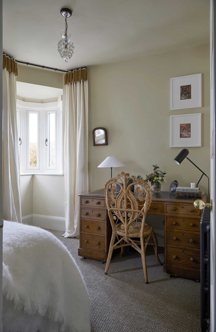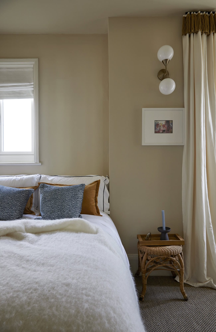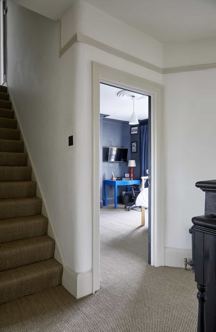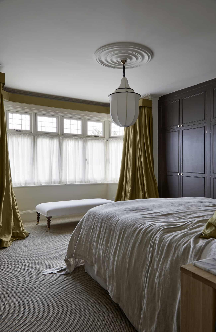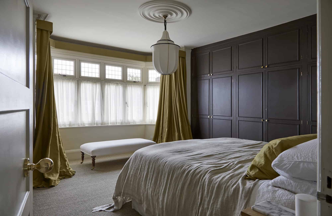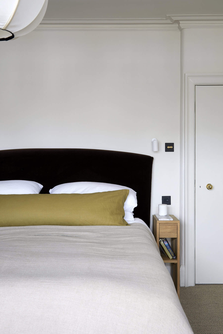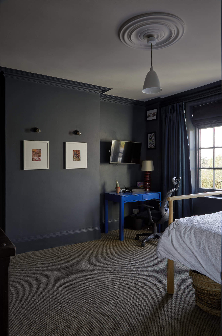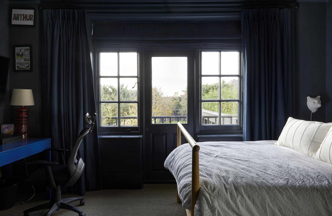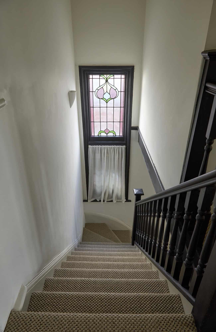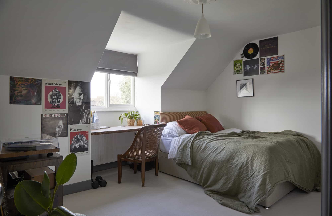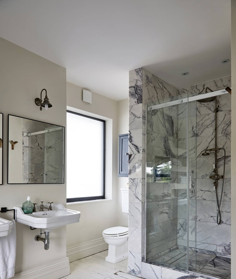
This is a large, semi-detached, Edwardian family location home in London with generous garden with studio, and off street parking.
The interiors are elegantly designed with a neutral palette, and showcasing the many beautiful period features of the home. A wide entrance hall with cast iron fireplace and oiled narrow board floor opens to the front sitting room; the room has decorative panelling, and wide bay window and open fire with painted mantel.
The second sitting room has a marble fireplace with slate hearth and open fire. This room is painted in a chocolate brown, walls and ceiling, and is set up as a dining room. Double doors open through to the open plan kitchen and family room, which occupies the entire width of the rear house. A large and bright room, with generous glazing and increased ceiling height over the kitchen. The room opens out to the garden through two large sets of crittal style doors.
The kitchen is the property owner's design and echoes the style of the home with its panelled cabinetry and marble countertop. There is a gas hob within the island unit with a double oven under. There is a separate utility room, and a study area.
On the first floor are three bedrooms and the house bathroom. There is a balcony off the second bedroom which overlooks the garden. On the second floor is the fourth bedroom.
To the exterior is a large garden laid mainly to lawn. Directly outside the house is a wide paved terrace, with plenty of room for outdoor dining plus seating areas. At the rear of the garden is a detached studio.
Nearest Rail: Chingford - 12 minutes walk / Woodford - 7 minutes by car.
Parking: 2-3 cars in the driveway.

 Back to the search results
Back to the search results