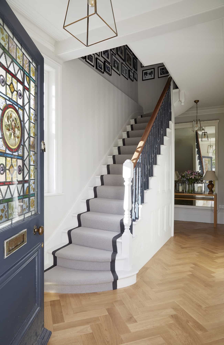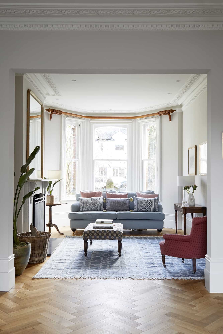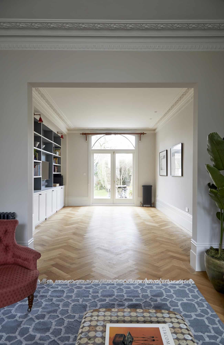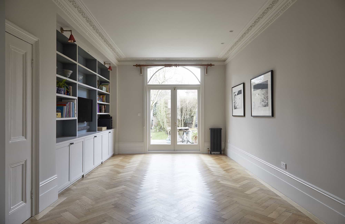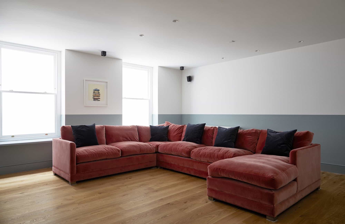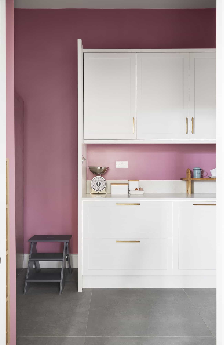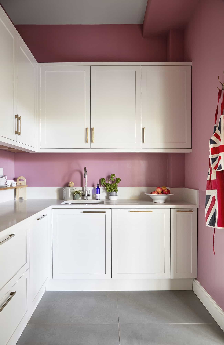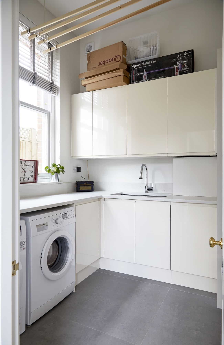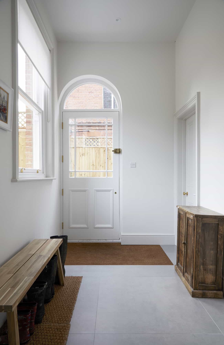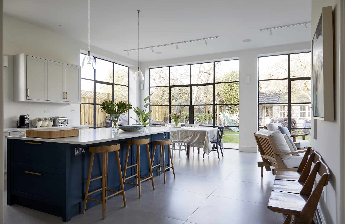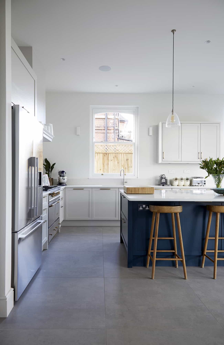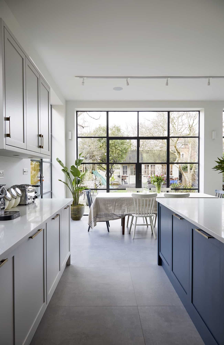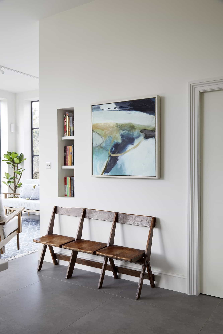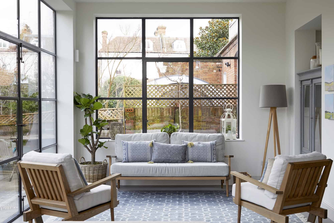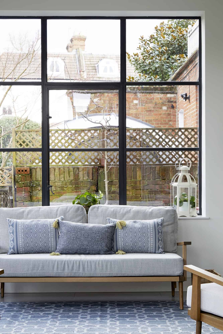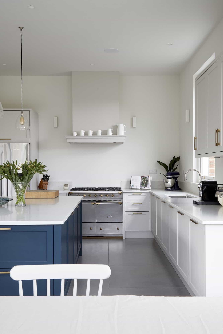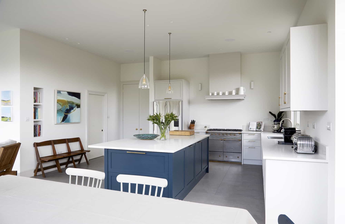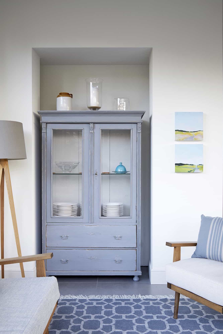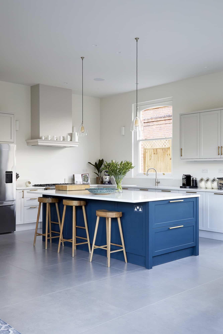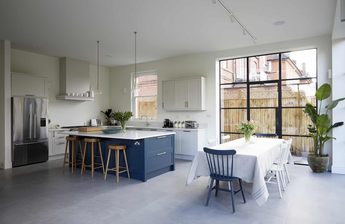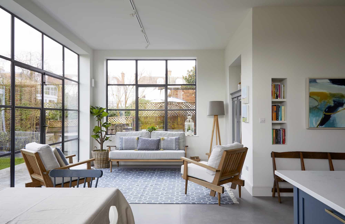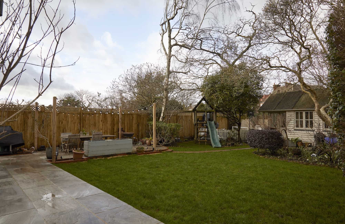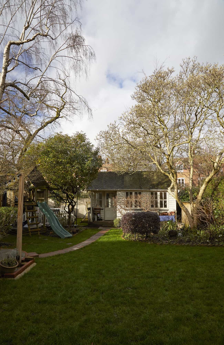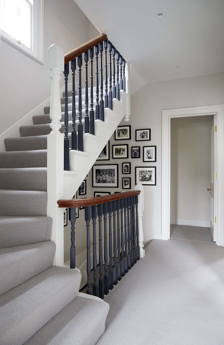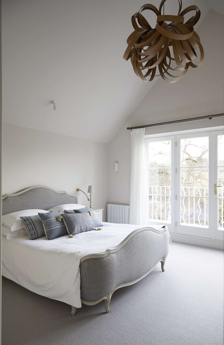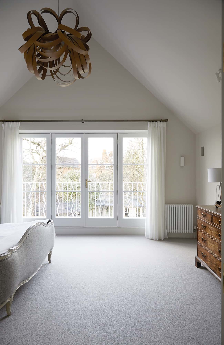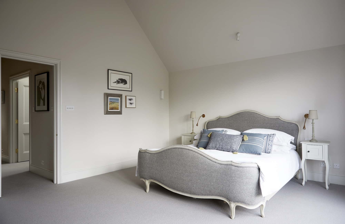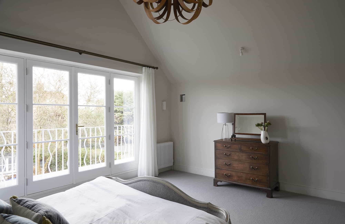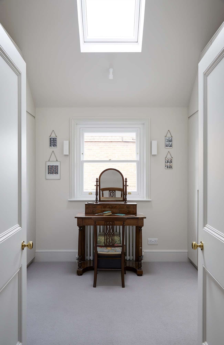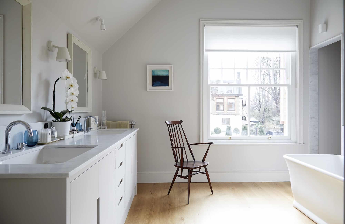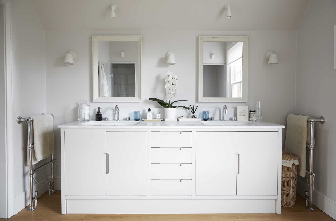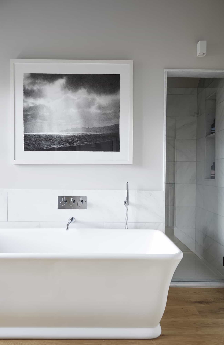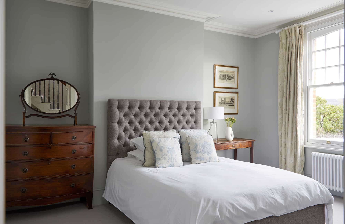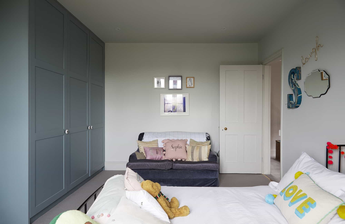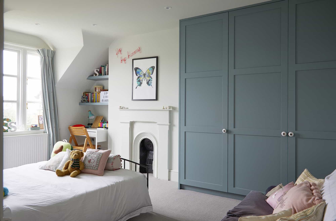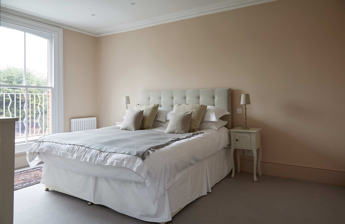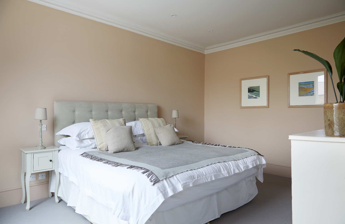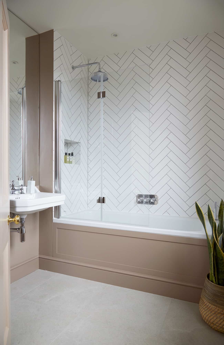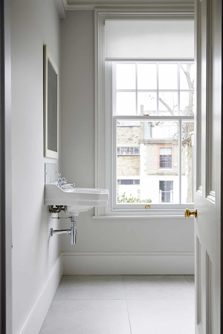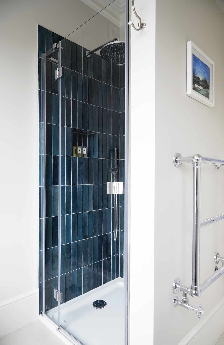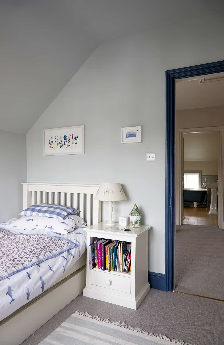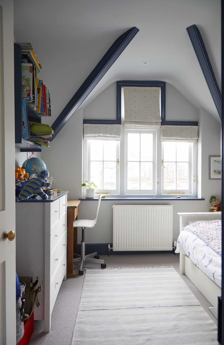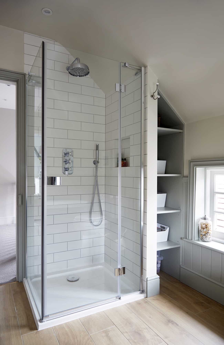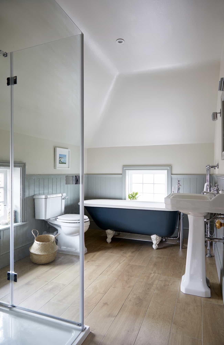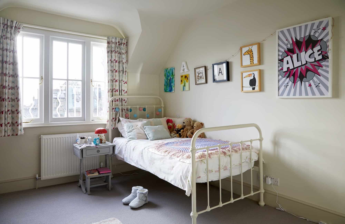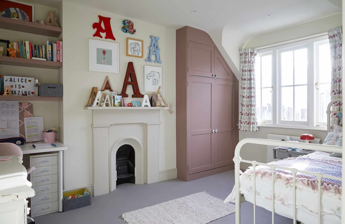
The Melrose location house in London is a spacious, Victorian, semi-detached family home with off street parking and large garden with separate summer house.
Arranged over four floors, the ground floor level comprises; wide entrance hall with sitting room off, open plan kitchen, living and dining space to the rear, plus separate back kitchen and utility room and cloaks.
A large extension has been added to the property to accommodate the new open plan kitchen space at the rear of the house. The room has high 3m ceilings, and is wrapped in crittal style doors and windows to three sides giving access to the garden, and providing lots of natural light.
The kitchen itself is a contemporary shaker style with quartz countertops and a modern range cooker. There is a large island unit with lots of space to move around.
On the first floor are three bedrooms, including the master suite; a large room with 4m high pitched ceiling and Juliet balcony overlooking the rear garden. There is also a dressing room and large ensuite bathroom off.
On the top floor are three further bedrooms and a panelled bathroom with roll top bath.
At basement level there is a cinema room with a huge U-shaped comfy sofa.
Nearest Rail: East Putney / Southfields - both 10 minutes walk. Putney Overground - 15 minutes walk.
Parking: Parking for 2 cars in the driveway

 Back to the search results
Back to the search results