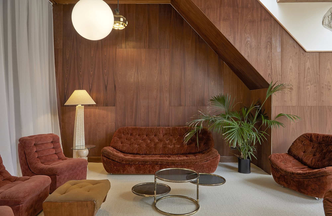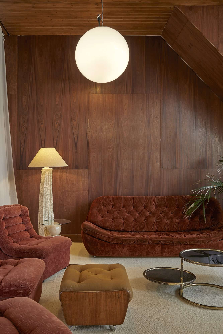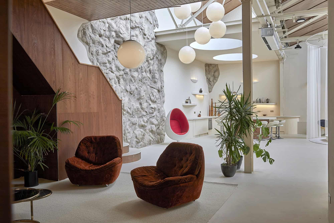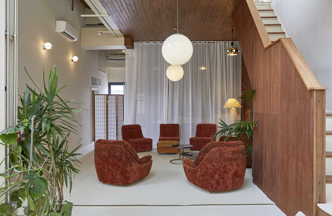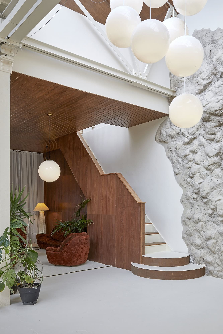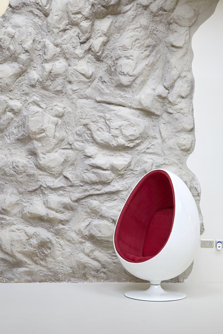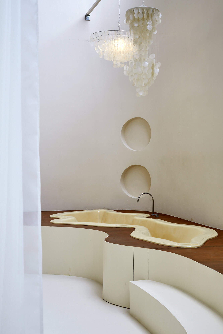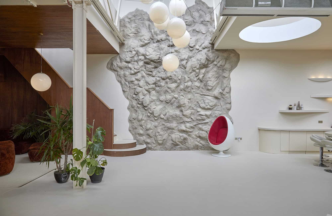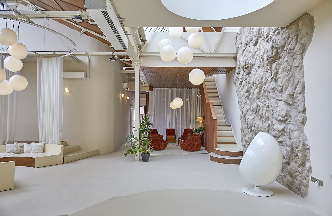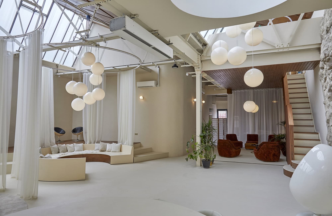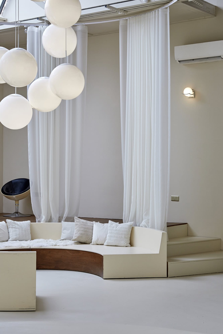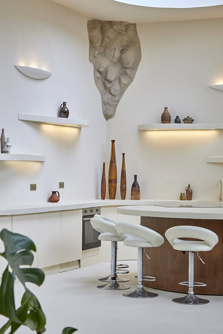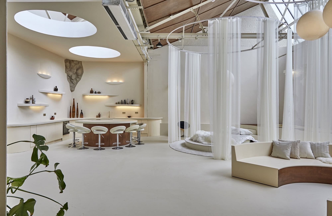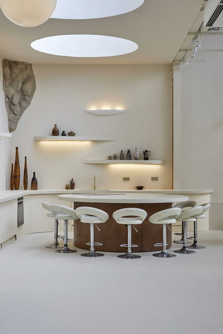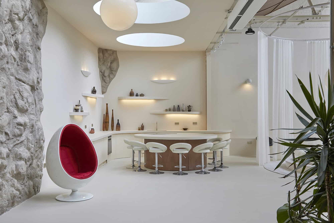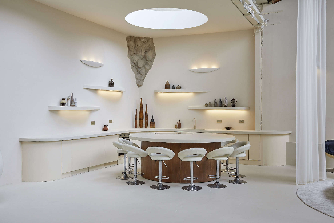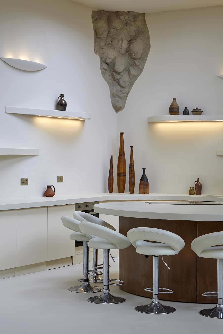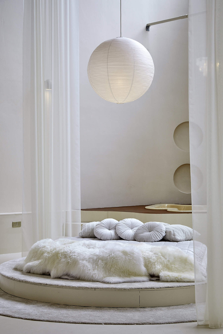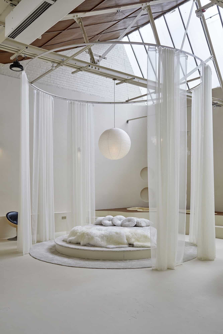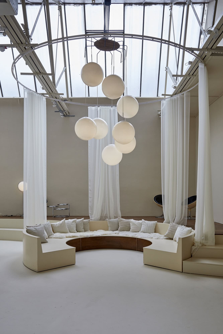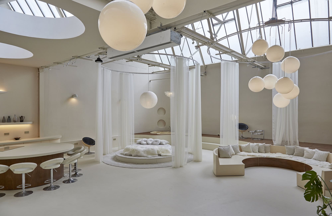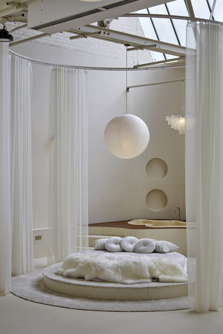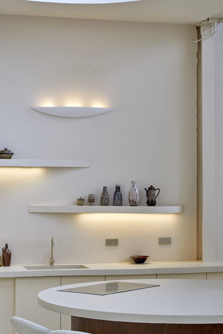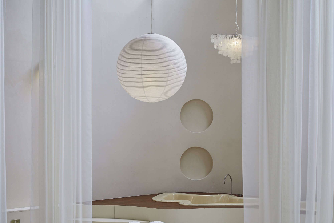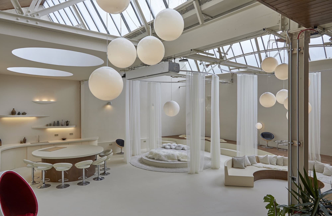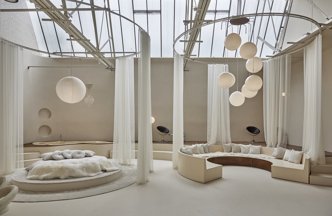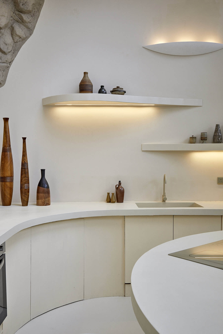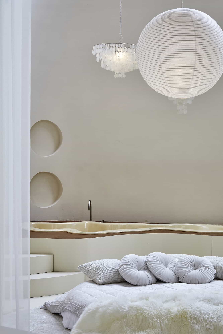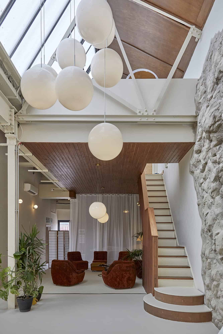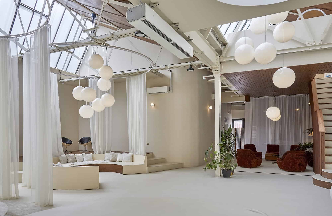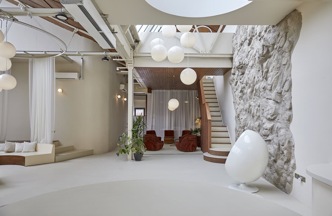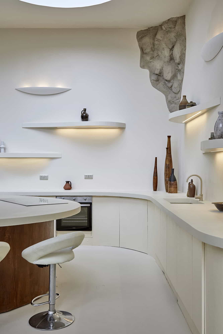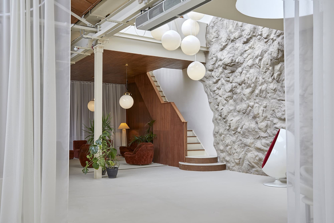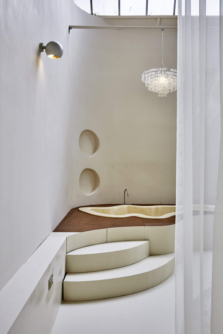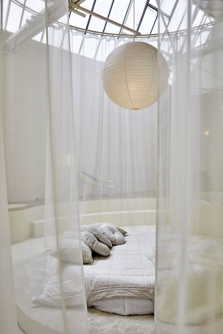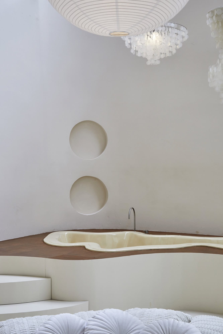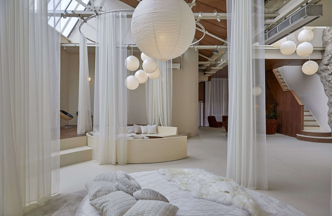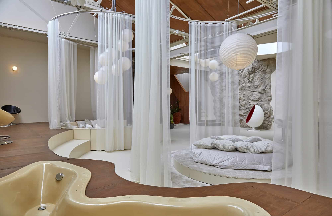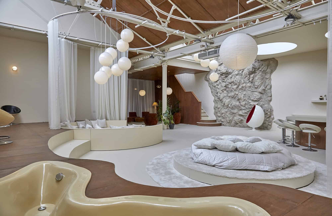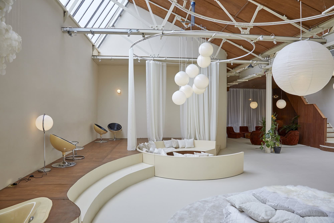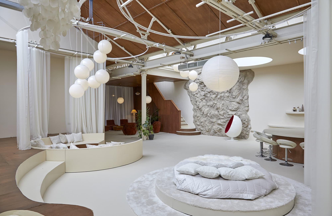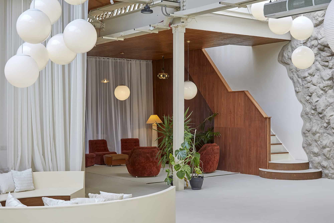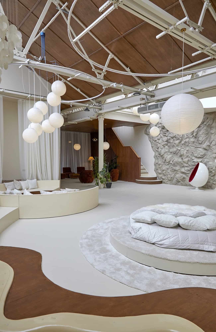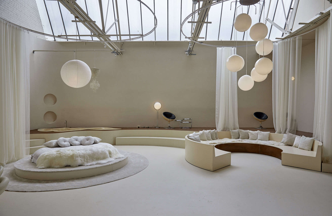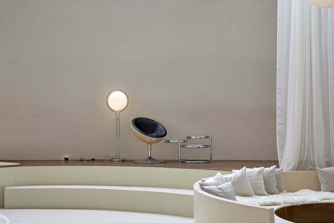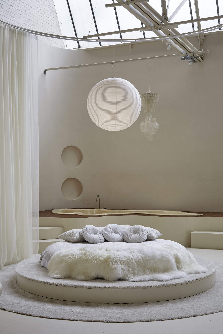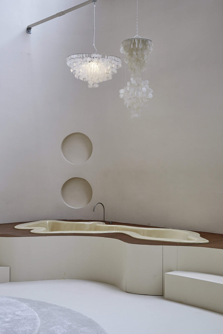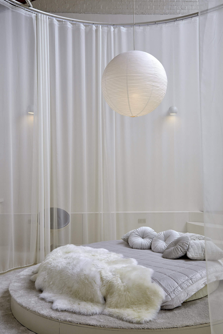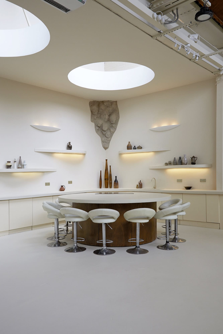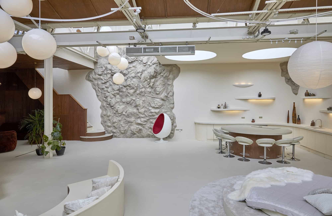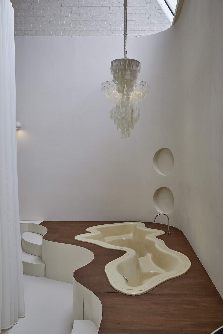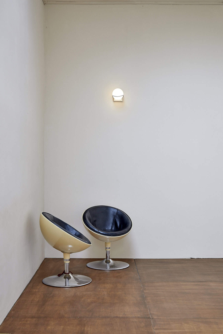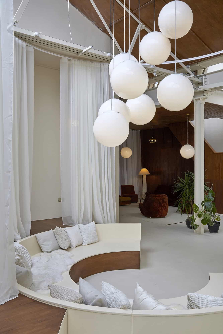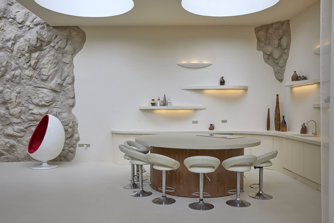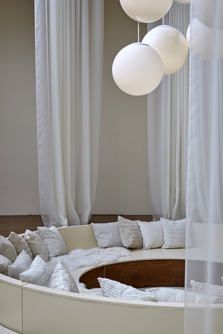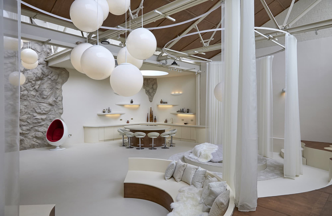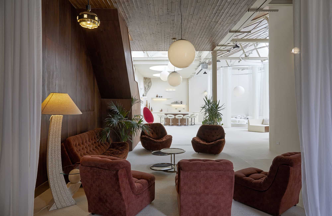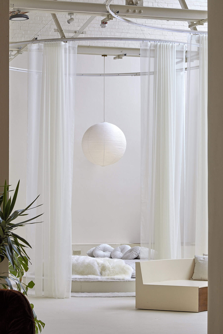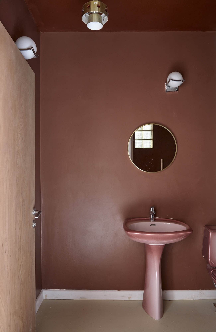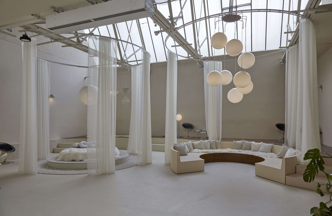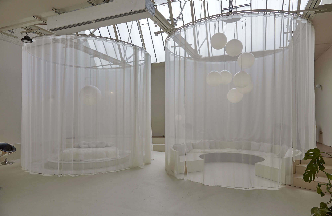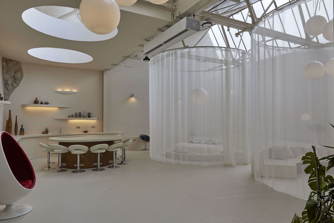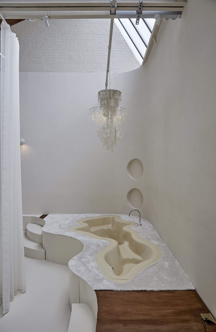
Built in the 1930’s this restored warehouse is now a stunning architecturally designed studio bathed in natural light offering so many options for photography, filming and events with a large open plan arrangement and modular furniture throughout.
The space can be used as is or reconfigured to create a bespoke layout.
The style of this beautifully designed studio is as equally modern and fresh as it is timeless and retro, the space can go from Modernist to 60’s Space Age to Ibiza Boho chic with simple prop switches. This eclectic and stylised studio covers so many design genres but is also a blank canvas for your Art Director to work their magic.
The versatile location space has a number of features including, modular conversation pit, sunken bath, motorised rotating platform (2.8m diameter and operated via a remote control with soft start/soft stop and 3 speeds), luxurious round bed, huge fully functional kitchen with 10m long counter top and a huge 2.4m diameter island that includes a 5 pan induction stove (the island is on wheels with a 20m cable for the stove, so the kitchen can be set up anywhere in the space) and huge 10m long counter top. The incredible circular cutouts above the kitchen create a dynamic kitchen set up.
An impressive 5m high faux rock wall that brings a Californian desert feel. Floor to ceiling Wooden panelling, imposing mid century style staircase and lots of smaller steps throughout the space. There is a raised wooden platform that doubles as a stage when the sofas are moved. There is a faux ‘window’ under the mezzanine that can be lit from the other side or the roller shutters opened to create a beautiful side window style light for that sought after ‘Golden Hour’ glow. As well as the bespoke designed furniture there are plenty of original vintage furniture pieces and props throughout the studio.
The huge globe chandeliers were reclaimed from a church built in 1963. The conversation pit/sofas, rotating platform, kitchen island with stove and most free standing furniture are on wheels to allow for any configuration you desire. The two circular curtain tracks allow for any curtain position and are perfect for ‘zoning’ the space within them, close them to create an intimate and sexy feel or open them for the vast open plan vibe. It’s also possible to remove the curtains completely or add your own. This modular and multifunctional space can make any production brief come to life.
Illuminated with north facing natural light, the main space is perfect for consistent and shadow free light all day. The large area below the mezzanine benefits from a blackout option giving you plenty of lighting options, with the beautiful floor to ceiling Sapele wooden paneling offering a moodier and richer feel.
Located on the ground floor with a 3.5mx3.5m roller shutter, 2.5m tall glass door and 7m high ceilings with exposed, this imposing space is also ideal for set builds. There is a secure 300 sq ft exterior space at the front of the studio that allows for alfresco crew dining space and weather pending equipment set up/art direction set up.
The main ground floor area is 2000 sq ft with a 270 sq ft mezzanine (with balcony) for hair/makeup/styling and additional crew space/dry kitchen with fridge/freezer and dishwasher. There are 2 toilets (disabled one downstairs and a 2nd one on the mezzanine), as well as the main kitchen there are 2 crew ‘dry kitchens’ for snack/drinks/meal times. There is a crew/client space with a dry kitchen and toilet at the main entrance to the studio that allows for unobstructed access throughout your shoot day.
There is 3 phase power, 32 amp and 3 amp sockets (3 of each), all lights are on dimmer switches and there are multiple unused loop-in’s along the trunking to allow for additional lighting to be added.
The main kitchen has an oven, 5 hob stove, separate fridge and freezer, sink and a 2nd dishwasher.
Nearest Rail: Wood Street - 7 minute walk / Walthamstow Central - 15 minute walk.
Parking: On-street bays - permits can be provided for an additional cost. Nearby car park.

 Back to the search results
Back to the search results