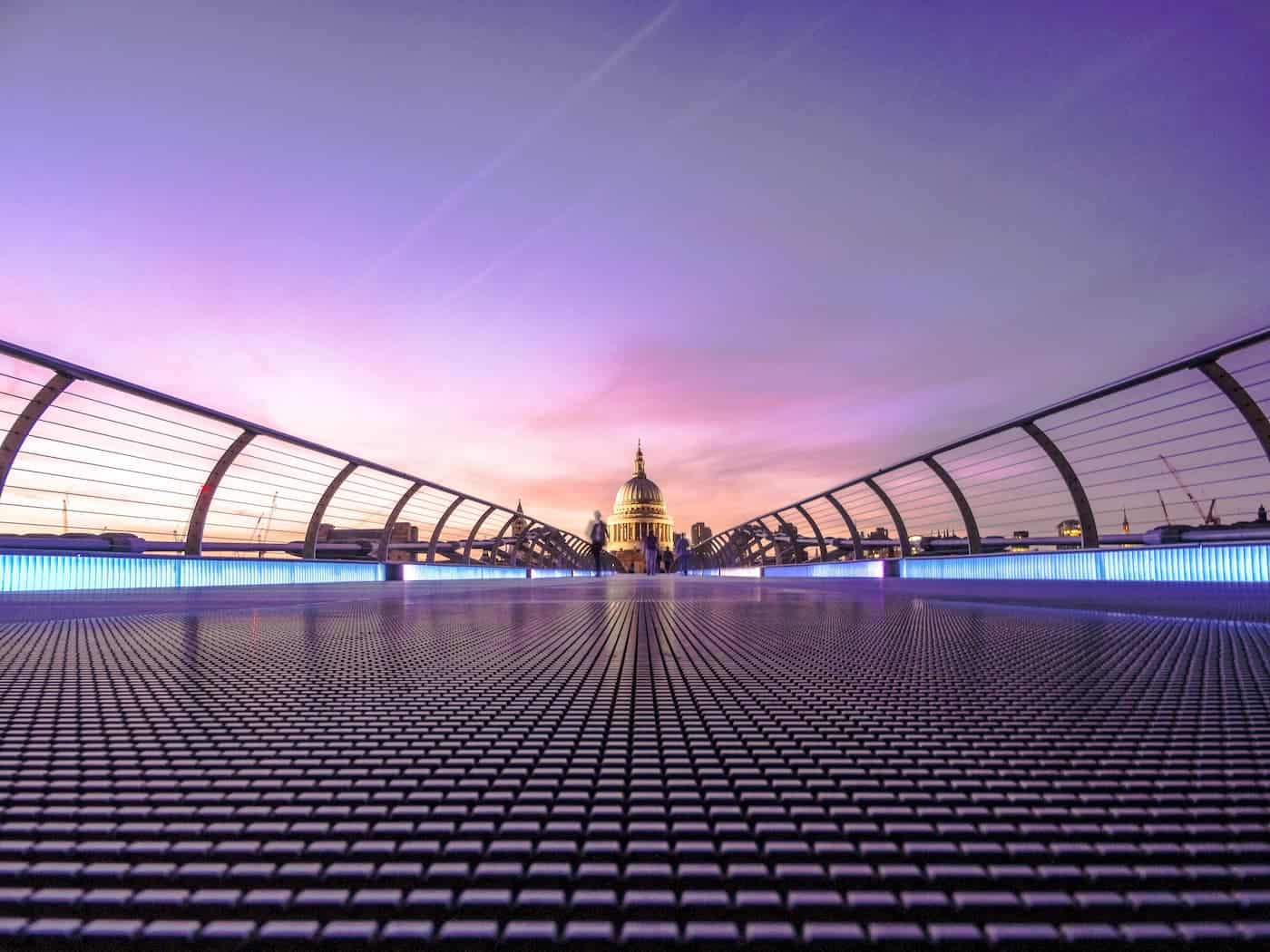Hidden gems in North West London are waiting to be the next backdrop for your photographic vision. With an array of architectural delights and unique spaces, this region is brimming with potential canvases for every creative’s needs.
The Location Guy’s selection of North West London shoot locations is showcased below. Ideal for photo shoots and filming, each location provides the right setting and encapsulates the essence of this vibrant part of London.
North West London Shoot Locations
Billie
Location: North West London, NW10
A contemporary period location home in London filled with character. This extended terraced property is home to a young family who aren’t afraid of bold colour choices. A vivid front door opens to a black and white tiled entrance and blue painted staircase.
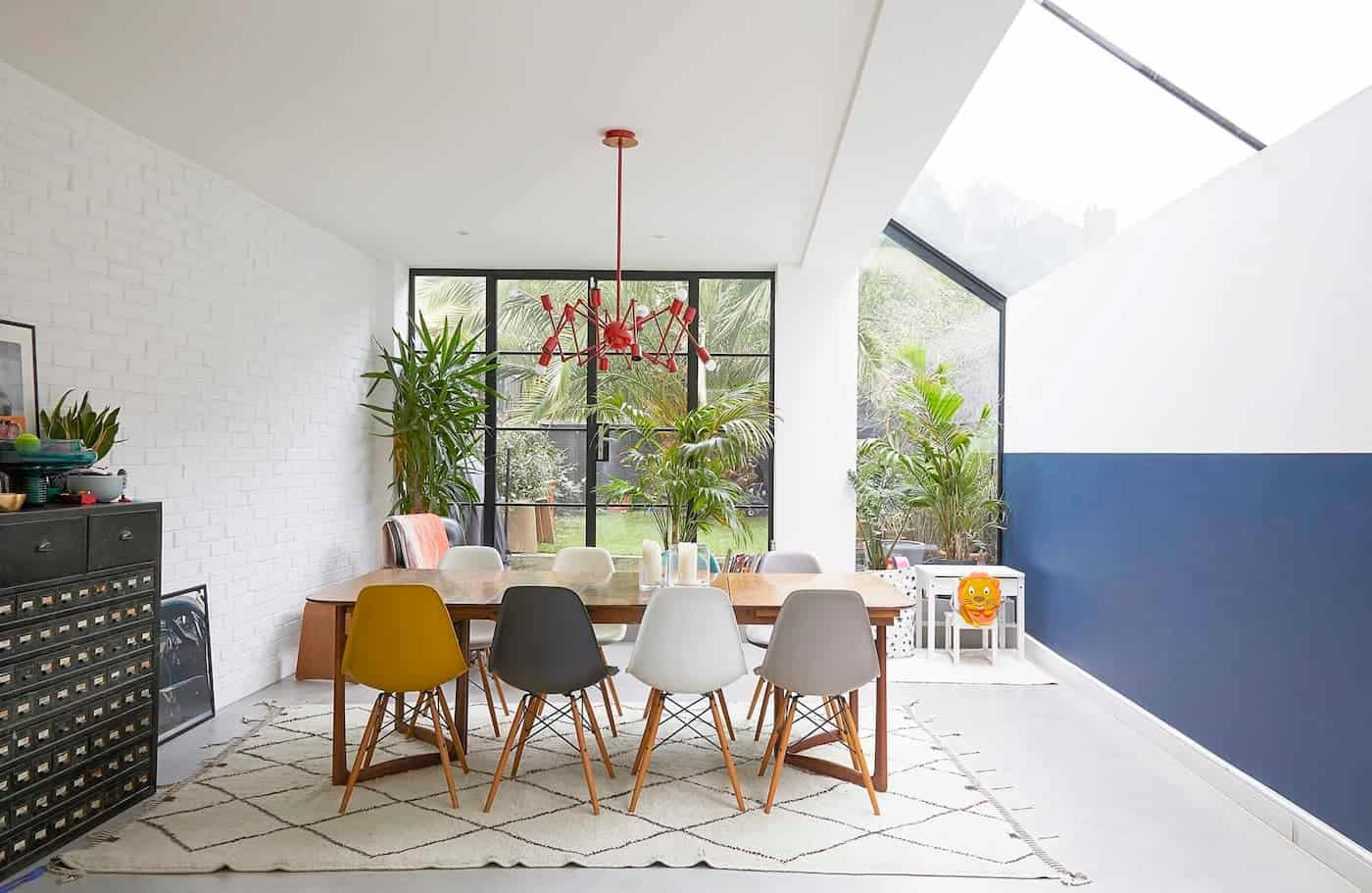
The open plan sitting room has an attractive bay window and a dark parquet floor that runs through to the rear of the house and steps down to a polished concrete floor in the open plan kitchen diner. A room flooded with natural light, the kitchen has skylights that run the entire length of the room and crittal style doors that open to the garden. The large island has a quartz countertop.
Brondesbury Park
Location: North West London, NW6
A large contemporary detached family location home in North West London with off street parking for up to 8 cars along with a garage.
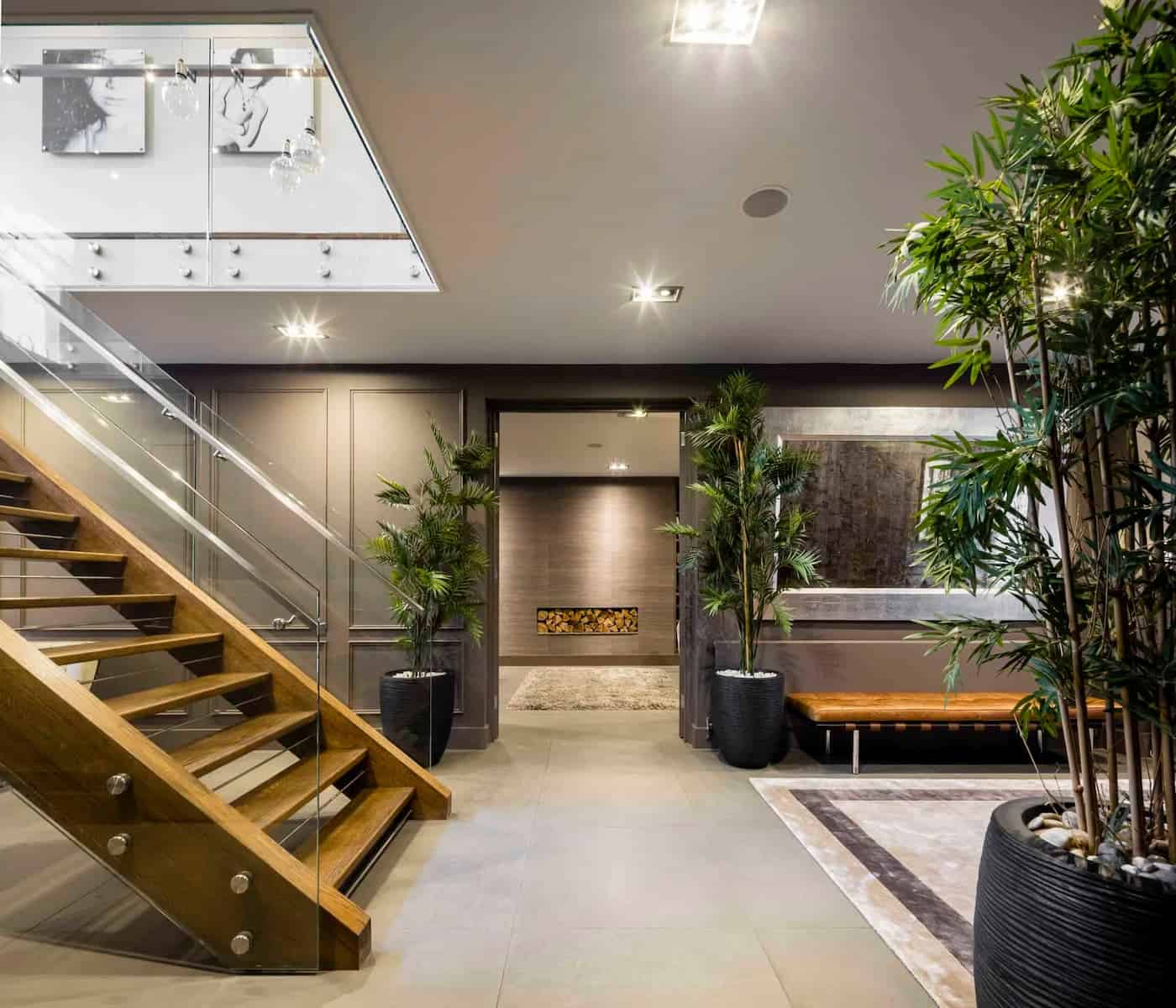
The property is predominantly open plan on the ground floor with the grand contemporary staircase positioned centrally in the entrance hall. Beyond the staircase is the new extension which has the kitchen with a large island, a dining room area and a relaxed living area. The flooring is concrete effect tiling which runs throughout the open plan living space and continues into the original part of the house where the formal dining area and lounge is. An additional TV room on the ground floor has a much warmer feel due to the carpeted floor and TV wall being made of walnut.
Edward
Location: North West London, NW10
A newly extended and renovated family location home in the Kensal Rise triangle. A wide entrance hall has a large storage and cloaks area to one side with bespoke joinery and a concealed entrance which leads to a study, playroom and utility room.
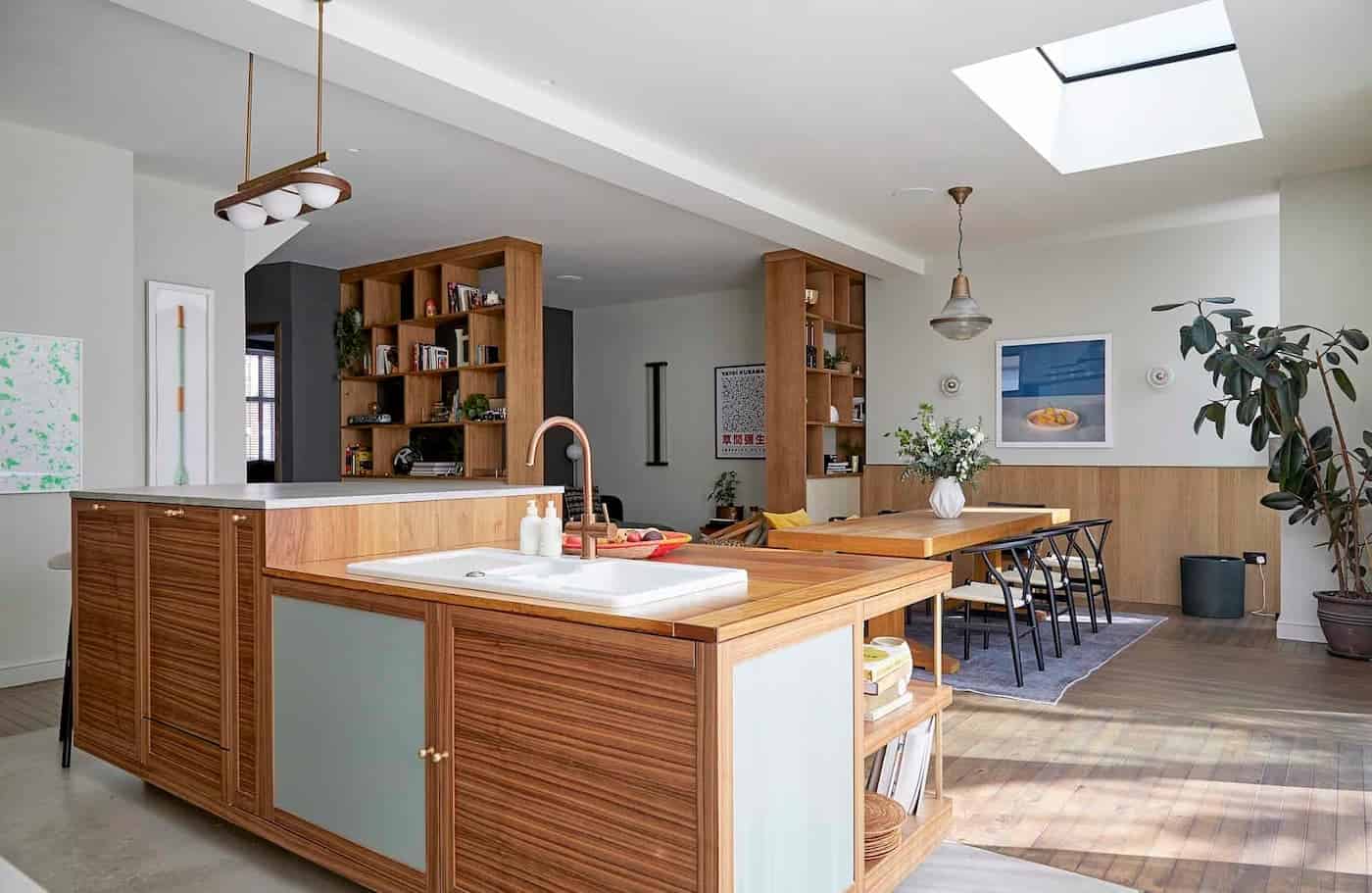
A wide opening from the hall leads through to the open plan kitchen, dining and living area which occupies the entire width of the house. Measuring approximately 9 metres across, this is a very flexible, useable space with fantastic natural light. Filtering curtains help to control the light across the large sliding glass doors to the rear.
Kensal Gym
Location: North West London, NW10
Kensal Gym is renovated in a loft style, making for a unique and individual setting. Located directly off the main road within a quiet mews.
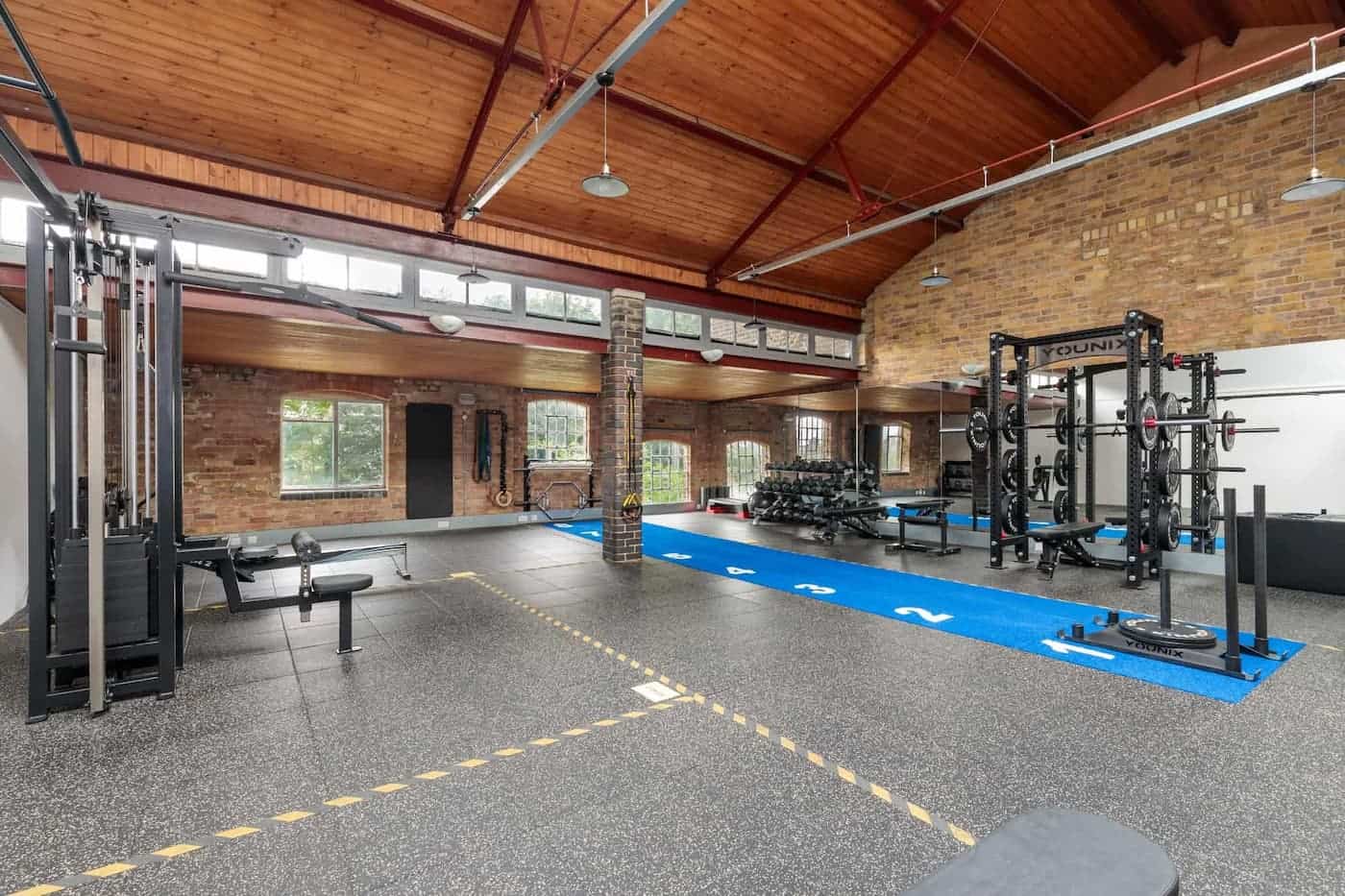
Finished to a high standard, the first floor gym benefits from exposed brickwork and high quality fitness equipment. With generous ceiling heights and fantastic natural light the space is ideal for photo shoots & filming. There is no lift.
Queens Park
Location: North West London, NW6
A spacious, five bedroom location home with beautifully designed interiors.
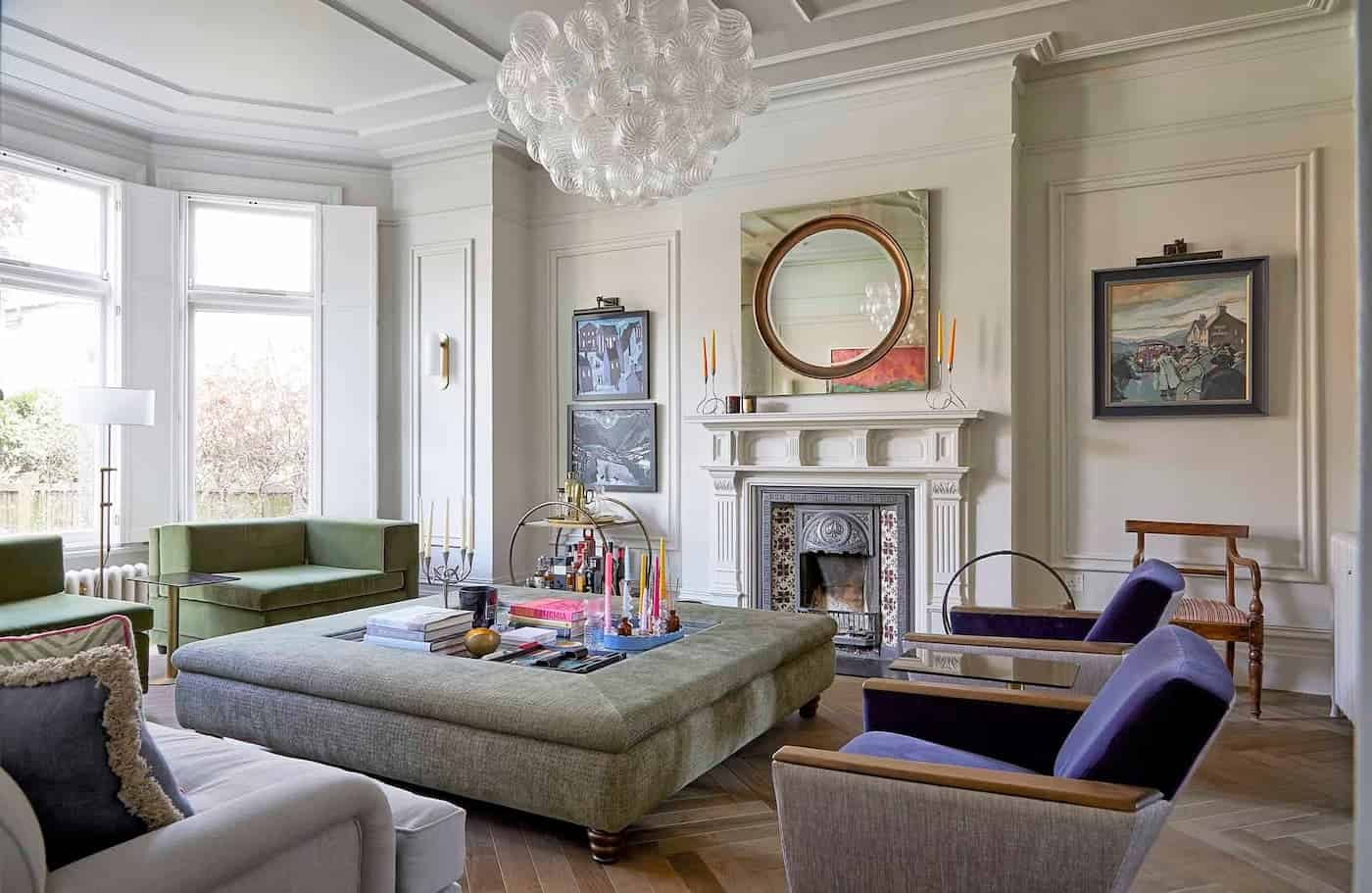
The house briefly comprises of 5 bedrooms ( 1 bedroom is used as a gym ), kitchen and pantry, garden room, snug, drawing room, study, 3 en-suite bathrooms plus family and kids bathrooms and large rear garden with its own entrance.
Ruby
Location: North West London, NW6
‘Ruby’ is a large 4,000sq ft double fronted Victorian London location home with contemporary European style interiors and four bedrooms. The house has a semi-open plan layout on the ground floor, with multi-level spaces at the rear.
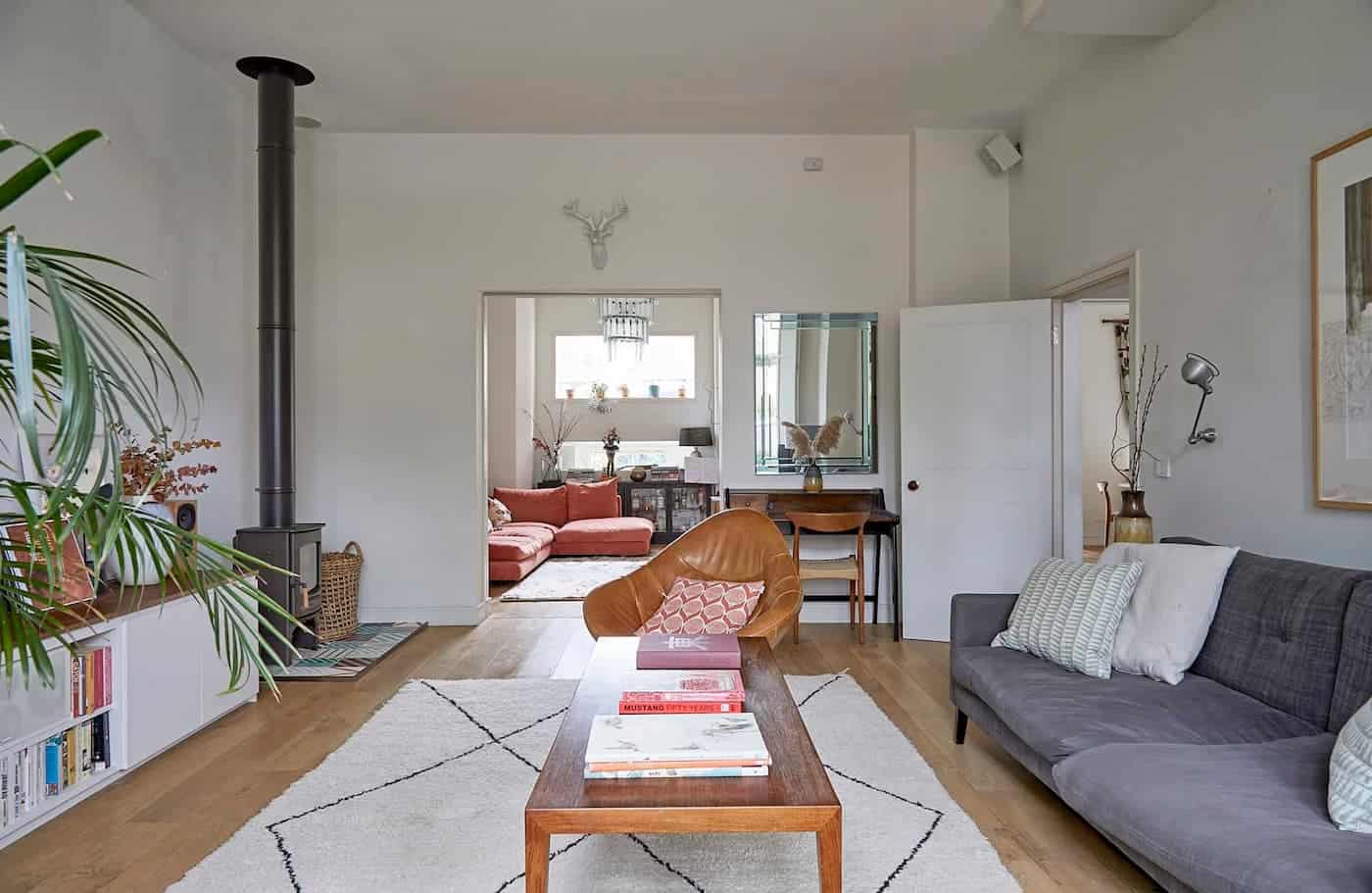
The wide entrance hall leads to a formal sitting room at the front of the house, and beyond is a cinema room. On the other side of the hall is a utility room and cloakroom. At the end of the hall is a balcony which overlooks the kitchen and dining room below. The kitchen is fitted with a professional cooker and extraction system above. It is a contemporary kitchen with geometric tiling and modern cabinets with marble countertops. There is a picture window into the garden and a large skylight above. The dining area has a very tall ceiling and full height glazed doors which open to the garden.
St Judes
Location: North West London, NW10
A recently renovated Victorian Gothic Church, with impressive Cathedral-like proportions and contemporary interiors. The property has internal accommodation of approximately 6200sq ft, arranged over two floors, and with four bedrooms and four baths. There is a small enclosed courtyard garden.
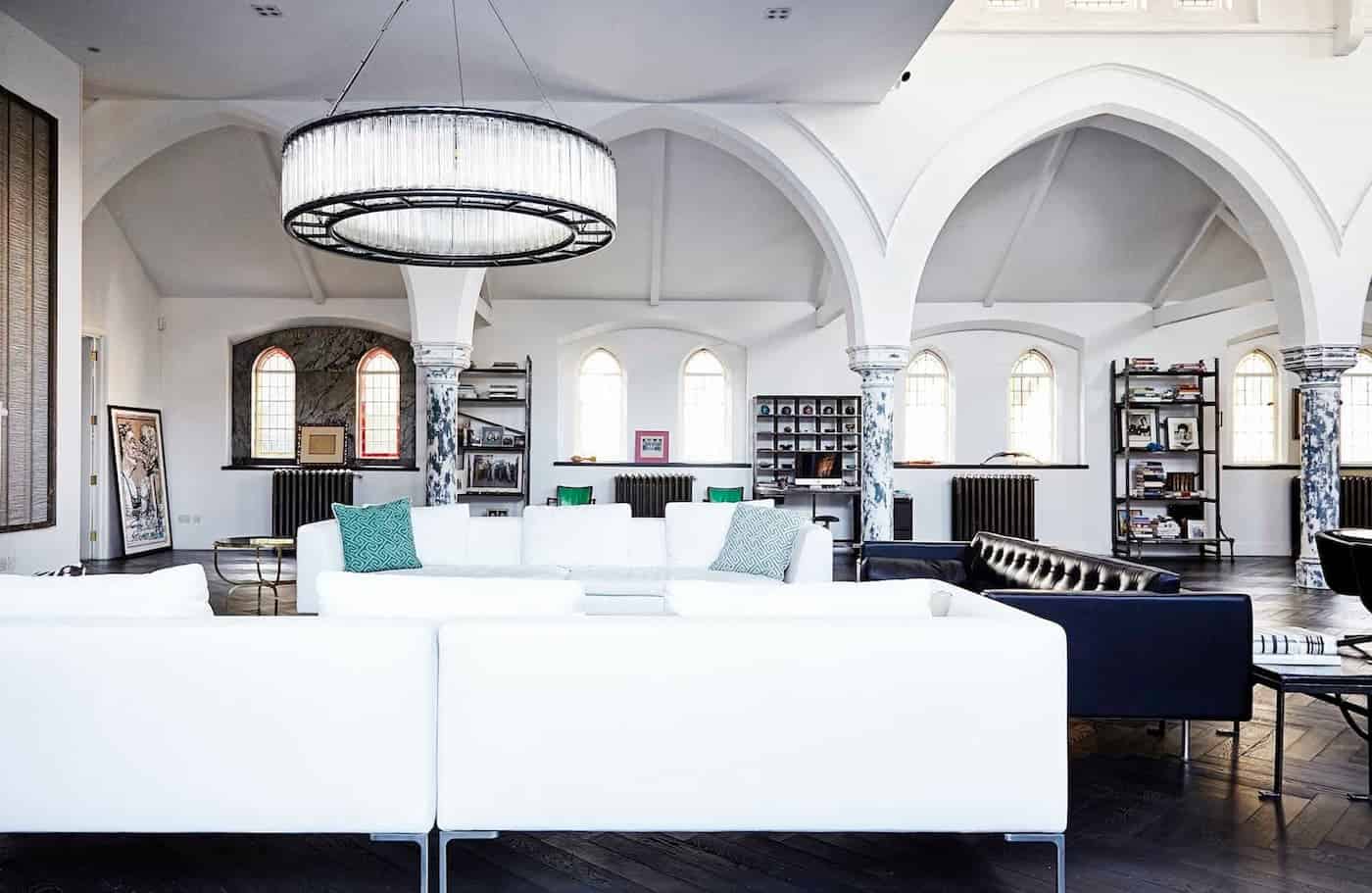
The open plan living space, which is one of the largest we have seen in London, has multiple areas in which to create a number of different ‘sets’ all within one space. The beautiful architectural features of the original church have not been lost in this renovation, so there are many different points of interest. Huge glazed doors bring lots of light into the space, and the soaring ceiling height is magnificent. A galleried study area above the kitchen has wonderful views over the living spaces.
Related Articles
- New Location Homes in West London for Photo Shoots
- New Location Homes in East London for Photo Shoots
- New Location Homes in North London for Photo Shoots
- 15 London Location Homes with Concrete Elements
- 5 Unusual Shoot Locations in London

