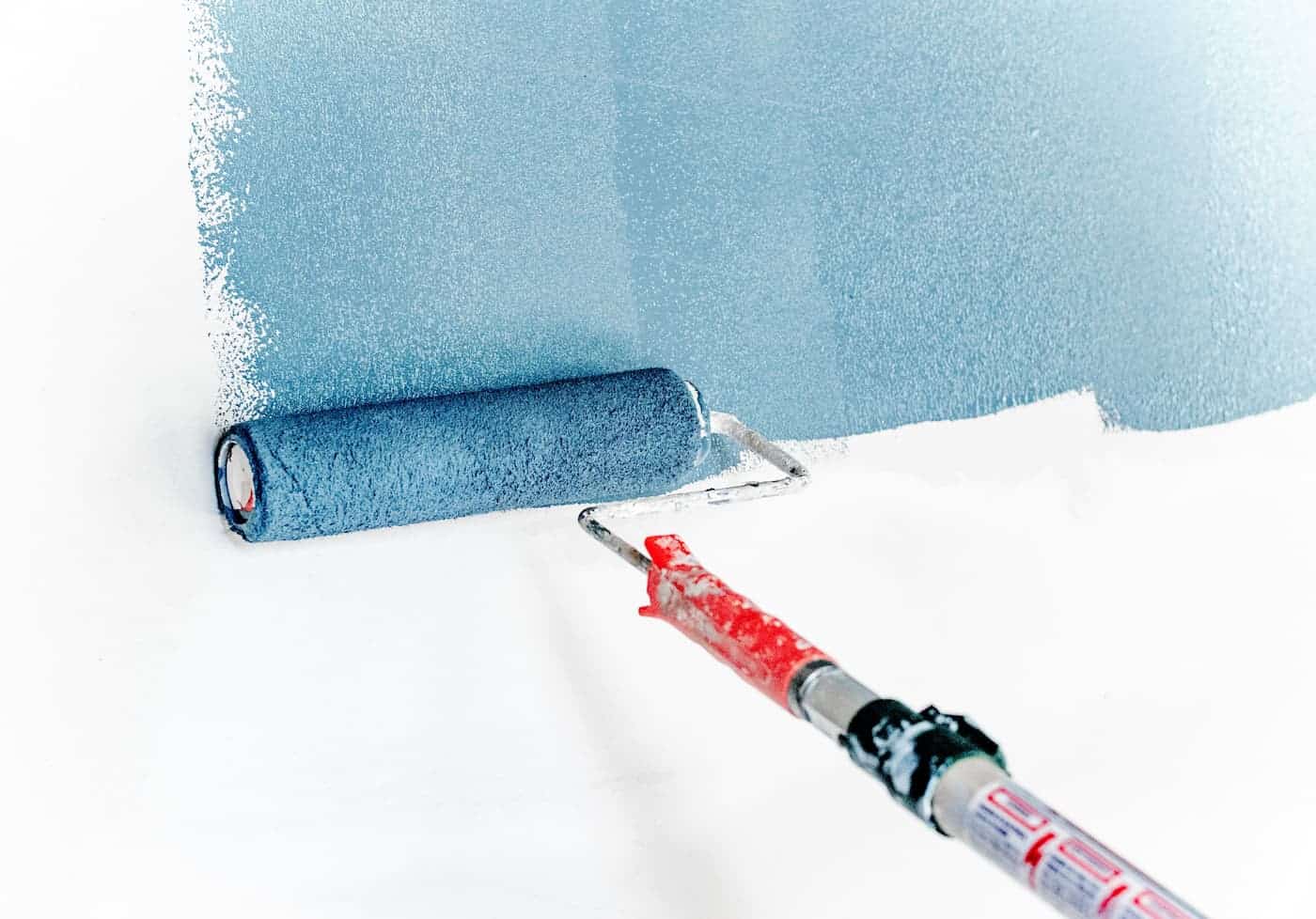Need a shoot location that you can paint and decorate to the exact colour tone, wallpaper or interior design. The Location Guys have a selection of location properties that allow painting & decorating.
We look at five paint and decorate locations in London to get your search started.
Paint & Decorate Locations in London
Not constrained to just being in London, view all of our paint & decorate locations.
Dalebury
Location: London, SW17
A beautifully designed spacious double-fronted Victorian family home location in Wandsworth. Through the large front door you enter into a wide entrance hall with tall elegant doors leading to a study; painted in Farrow and Ball Downpipe. It has a vintage French country kitchen table used as a desk with a circus style lit up star artwork above. To the right is the formal drawing room with beautiful original fireplace and an Andrew Martin sofa facing vintage French tub armchairs in a Christopher Farr fabric.
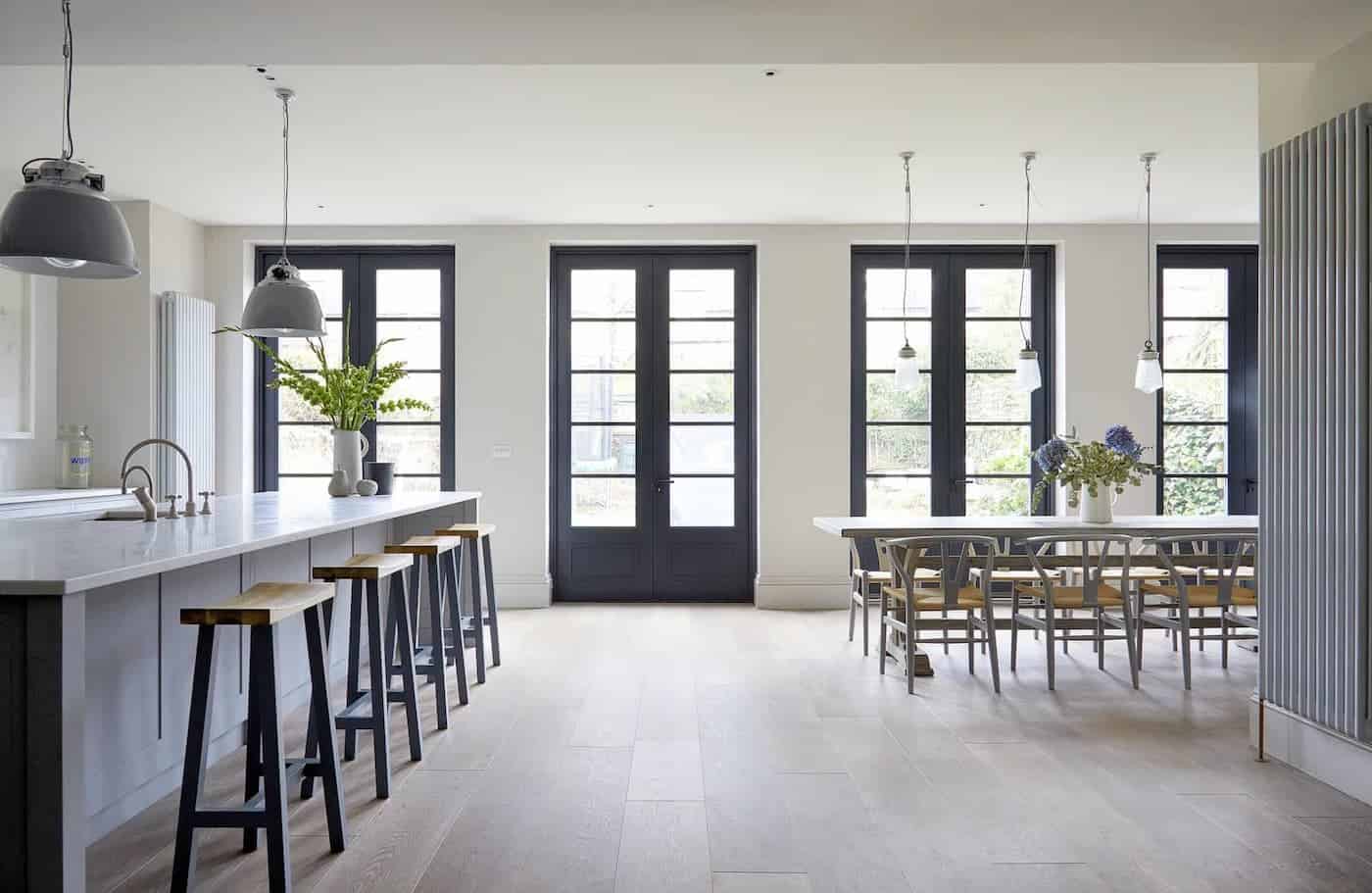
From the hallway you can see through to a huge open plan kitchen with grey limed oak floor and 5 metre Carrera marble topped island with old Czech factory lights above. It would make fantastic space for culinary shoots. The rear of the kitchen is nearly 4 metres high with four stunning tall doors painted in Railings by Farrow and Ball which lead out to the garden. A grey oak kitchen table seats 10 with wishbone chairs, vintage lights above and a panelled wall at one end. There is an original working gas fireplace and sofa area too. Off the kitchen is a dark boot room with zig zag black and white tiles.
Wandsworth
Location: London, SW18
A large detached contemporary family location home with driveway and good sized rear garden. The substantial 4000sq ft, double fronted Victorian home has 6 bedrooms and 4 bathrooms, plus study. The wide entrance hallway features an original tessellated tiled floor and provides access to the principal reception rooms and the attractive staircase to the upper floors and cellar.
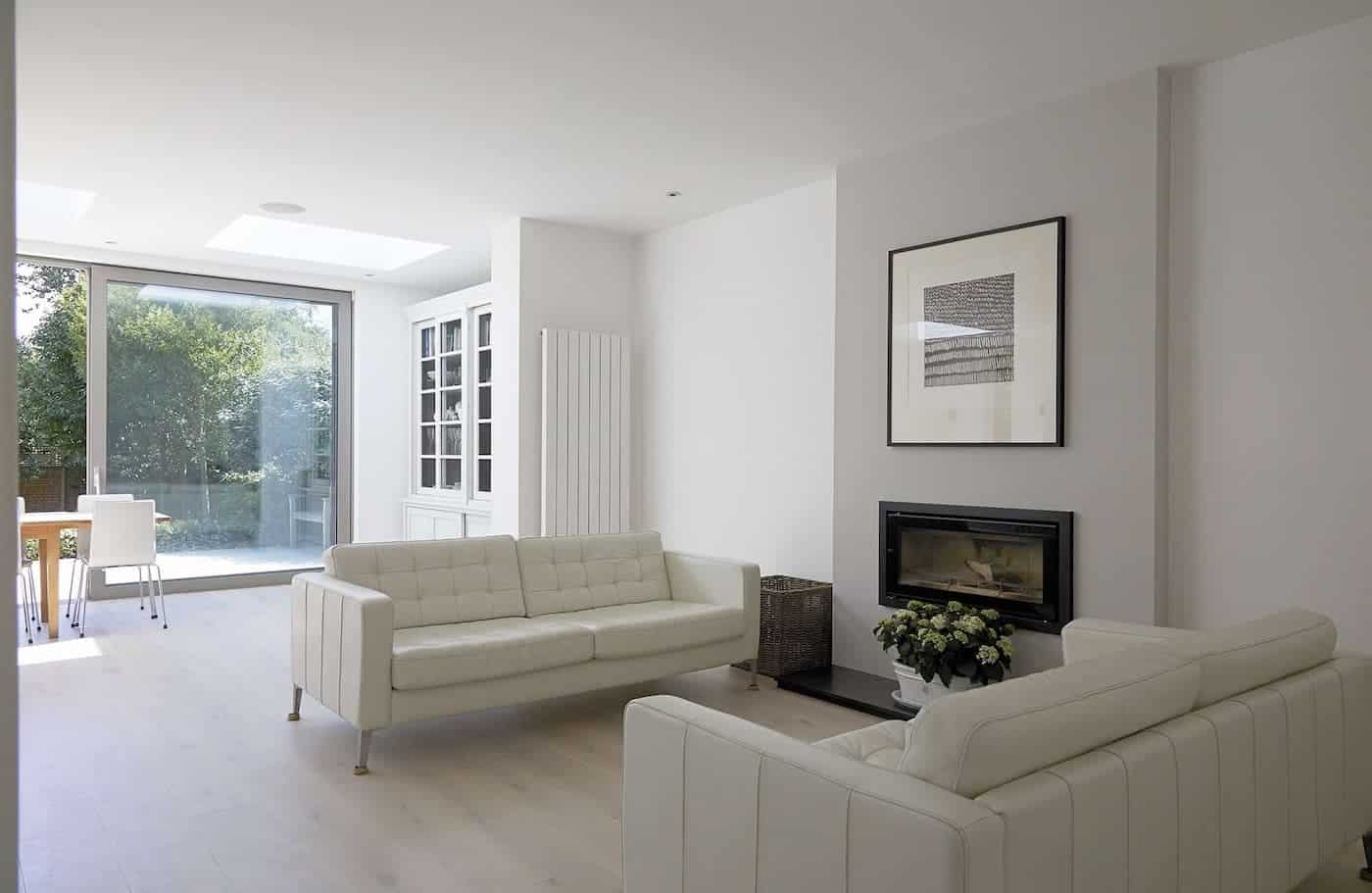
There is a generously proportioned drawing room with fireplace, large sash windows and wooden floors which extend throughout the ground floor. There is a further reception room with a contemporary gas fireplace and large sash windows.
The Bulthaup kitchen/dining/family room has full height sliding doors extending the space onto the sawn sandstone terrace and overlooks the 71 ft garden. The kitchen contains a large island/breakfast bar, dining area and relaxed seating area around contemporary long burner.
Coolhurst
Location: London, N8
A large family home with 7 bedrooms, a good sized rear garden, and off street parking. This London location property is a fantastic option for those clients needing to achieve a number of different looks within one location.
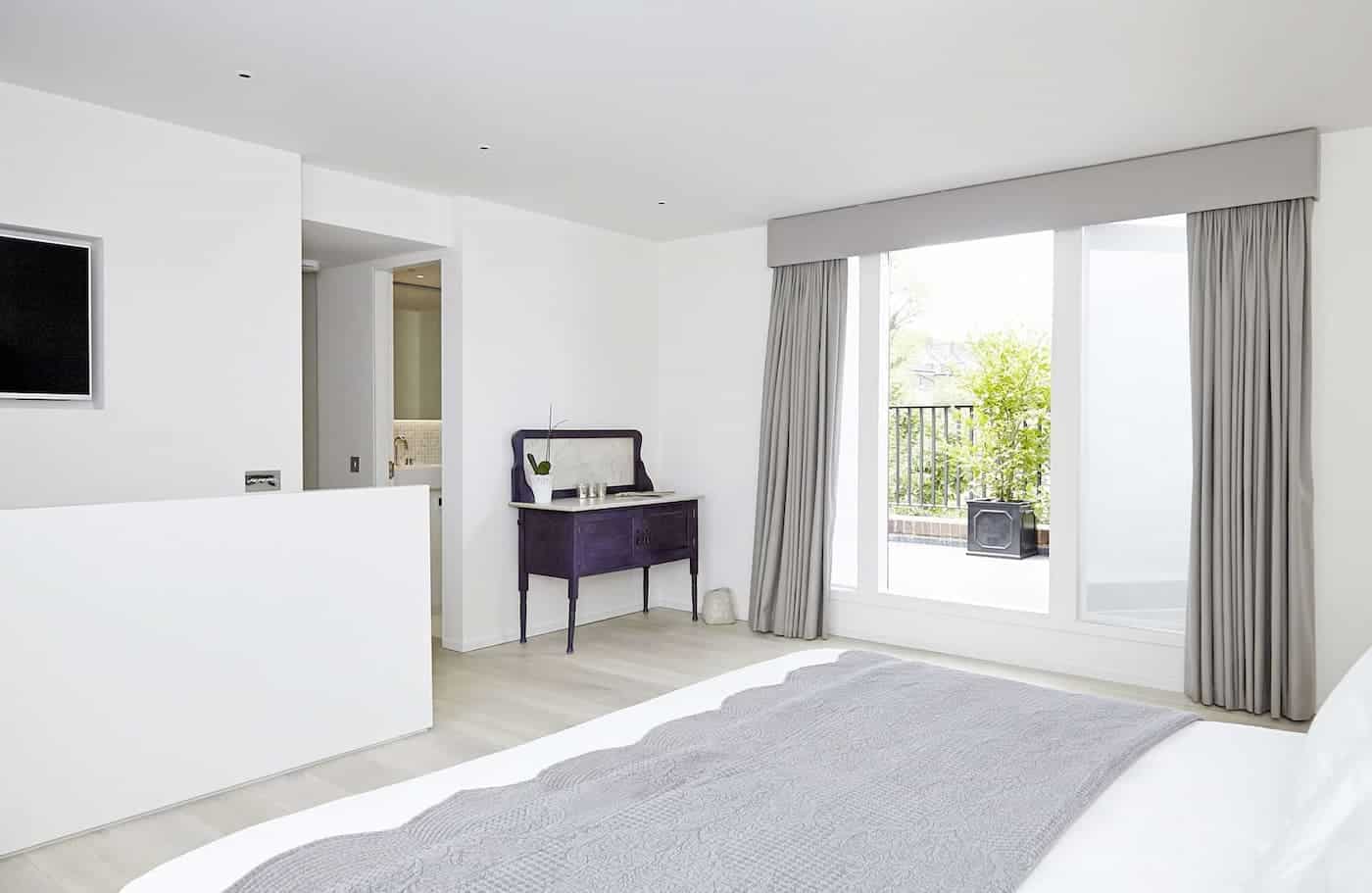
The house is large and has three different reception rooms, each offering a completely different look from one another. There is also a large contemporary, open plan dining kitchen, with doors onto the garden. The master bedroom suite has a contemporary, minimalist appeal with cantilevered staircase, windows to both the front and rear elevations, and access to a balcony overlooking the garden.
The Regency
Location: London, SE26
This is a detached, double fronted Regency villa with covered verandas to both the front and rear elevations, good sized rear garden, and large untouched attic space which offers an interesting juxta position to the rest of the location house.
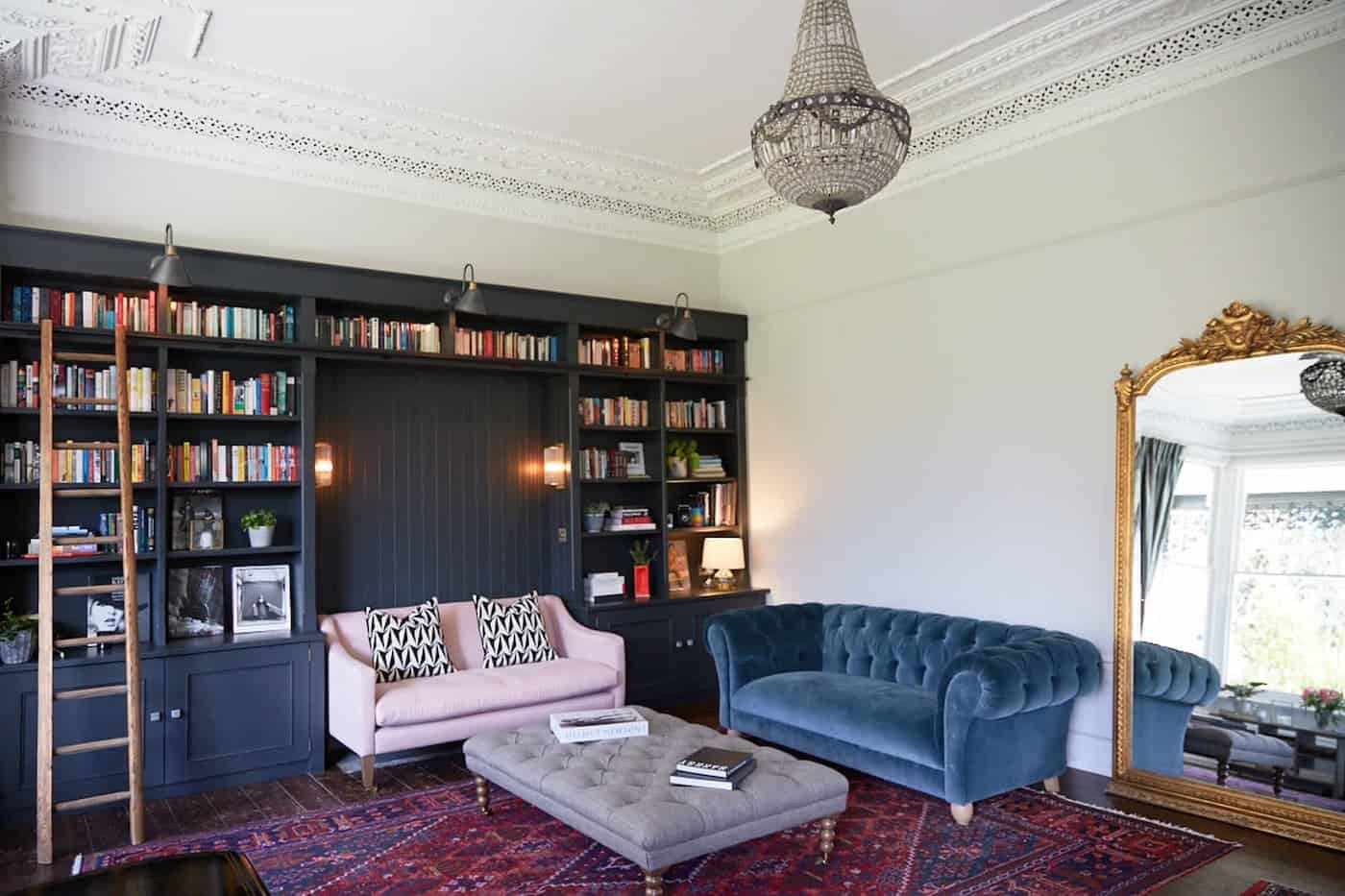
A wide entrance hall with original Minton tiles has all of the principal rooms off. The playroom is a large room with tall ceilings, deep skirtings and a beautiful bay window, marble fire surround and stained floorboards. The kitchen is at the front of the property with a breakfast table in the bay window.
The formal sitting room spans the width of the property at the rear. It has a marble fire surround at one end with working log burner. A library area has been created at the other end of the sitting room with bespoke cabinetry. Two bay windows overlook the garden and a central doorway leads out to the rear veranda.
Haven
Location: London, N16
A Victorian house from the exterior but with a remodelled interior, providing open plan living and large bright spaces, with high ceilings and interesting features. The entrance hall opens to the snug to the front of the house. A concrete set fire place with integrated log burner provides the focal point.
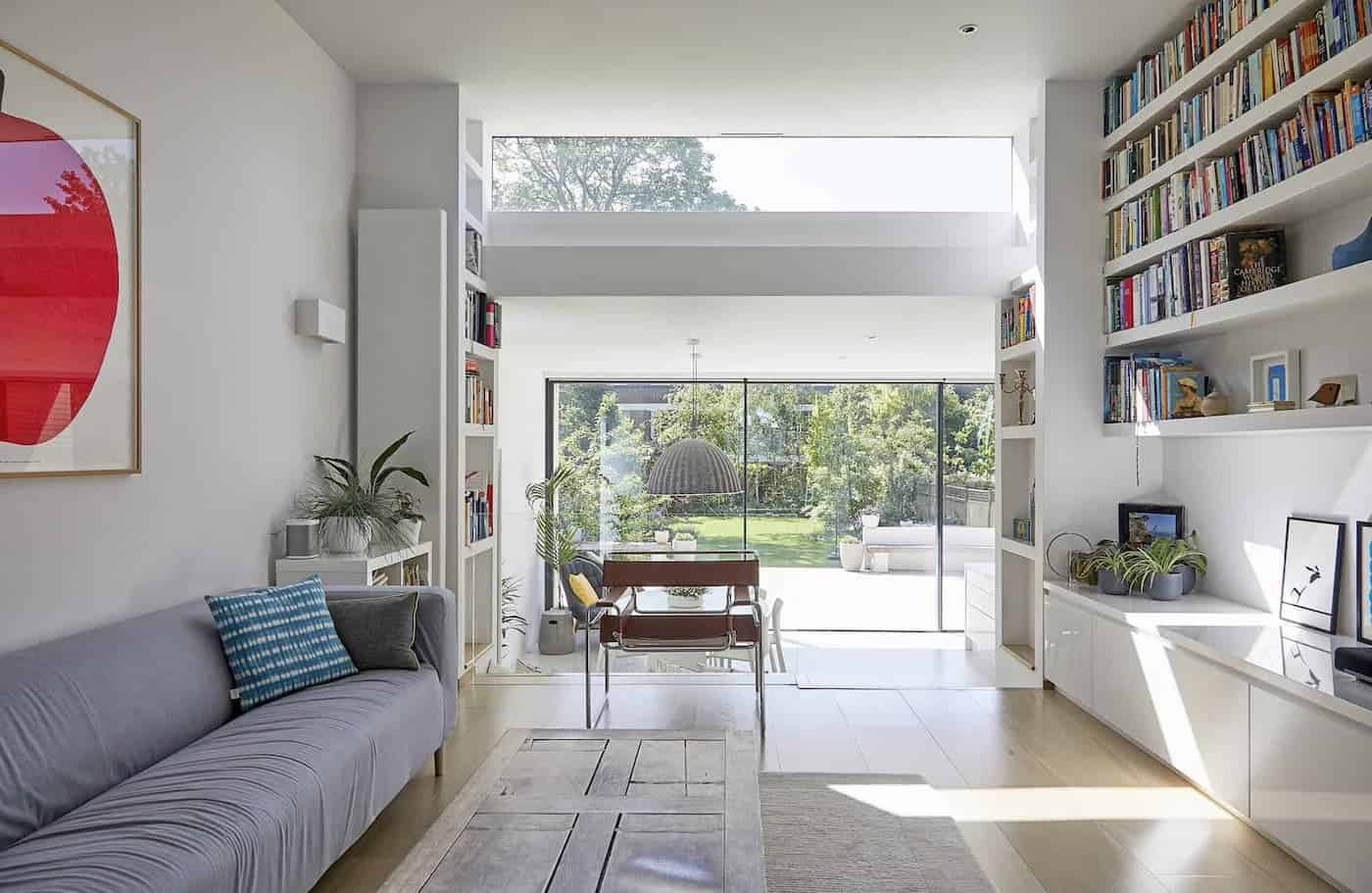
Completely open plan, the ground floor flows through to the second sitting area and the family room, with TV and built in shelving, filled with hundreds of books. A glass balustrade provides a balcony area overlooking the kitchen and dining room below, and with the views of the garden beyond.
View our entire portfolio of London Locations at The Location Guys.
Related Articles
- Five Shoot Location with Bare Plaster in London
- Five Shoot Locations with Exposed Brickwork in London
- Ideal Bathrooms for Product Shoots in London
- New Apartment Shoot Locations in London
- Choosing The Right Shoot Location

